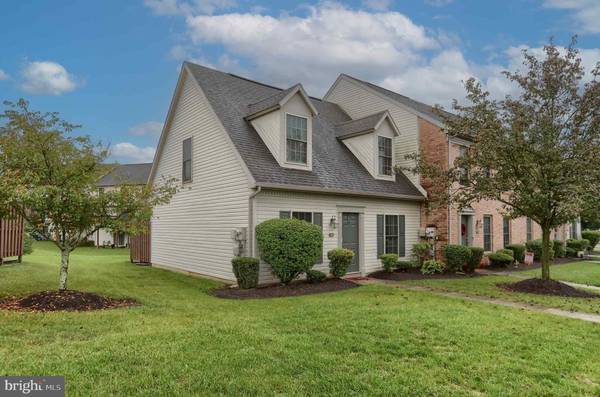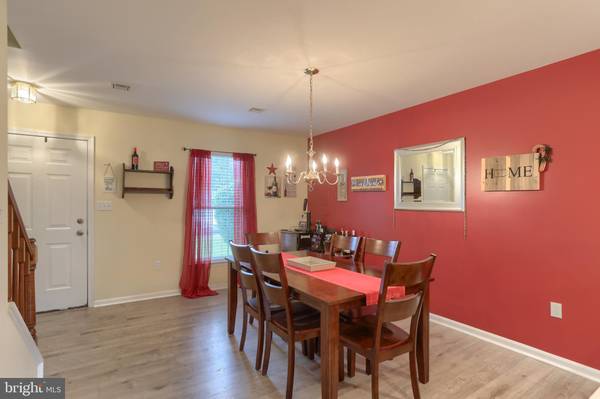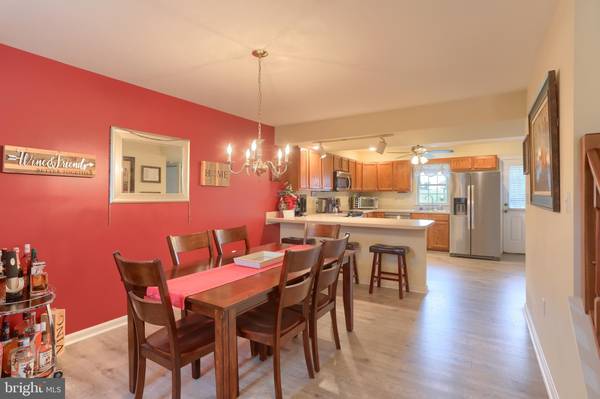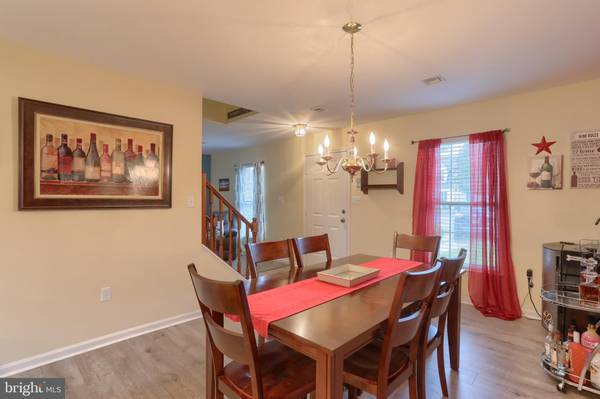$215,000
$215,000
For more information regarding the value of a property, please contact us for a free consultation.
269 SADDLE RIDGE DR Harrisburg, PA 17110
2 Beds
3 Baths
1,165 SqFt
Key Details
Sold Price $215,000
Property Type Condo
Sub Type Condo/Co-op
Listing Status Sold
Purchase Type For Sale
Square Footage 1,165 sqft
Price per Sqft $184
Subdivision Saddle Ridge At Waverly
MLS Listing ID PADA2038642
Sold Date 01/24/25
Style Other
Bedrooms 2
Full Baths 2
Half Baths 1
Condo Fees $150/mo
HOA Y/N N
Abv Grd Liv Area 1,165
Originating Board BRIGHT
Year Built 2005
Annual Tax Amount $3,377
Tax Year 2024
Lot Size 5,227 Sqft
Acres 0.12
Property Description
Don't miss this charming home in Waverly Woods neighborhood! Located in Susquehanna School District, this two-bedroom, 2.5-bath townhome offers the perfect blend of comfort and convenience. The open-concept kitchen/dining area features Luxury Vinyl Plank flooring throughout (installed in 2022), beautiful wood cabinetry, recessed lighting, a breakfast bar, and a pantry for storage. The cozy living room is the perfect spot to relax after a long day (carpet installed in 2022). A half bath and main floor laundry complete the main level. This home offers a new HVAC in 2017 and new hot water heater in 2021. Upstairs, you will find the large primary bedroom and guest bedroom, both featuring walk-in closets and attached full baths. This home offers plenty of closet space for storage, as well as a secured storage room at the back of the home. The back patio has a partial privacy fence, making for a great spot for entertaining or outdoor dining. For your ease, this association handles lawn care, snow removal above 3 inches, and most exterior building maintenance. This home is well-maintained and move in ready, all it is missing is you! Close to highways and shopping.
Location
State PA
County Dauphin
Area Susquehanna Twp (14062)
Zoning RESIDENTIAL
Rooms
Other Rooms Living Room, Dining Room, Primary Bedroom, Bedroom 2, Kitchen, Primary Bathroom, Full Bath, Half Bath
Interior
Hot Water Electric
Heating Forced Air
Cooling Ceiling Fan(s), Central A/C
Equipment Microwave, Stove, Dishwasher, Washer, Dryer
Fireplace N
Appliance Microwave, Stove, Dishwasher, Washer, Dryer
Heat Source Electric
Laundry Main Floor
Exterior
Exterior Feature Patio(s)
Garage Spaces 2.0
Parking On Site 2
Water Access N
Roof Type Composite
Accessibility None
Porch Patio(s)
Total Parking Spaces 2
Garage N
Building
Story 1.5
Foundation Other
Sewer Other, Public Sewer
Water Public
Architectural Style Other
Level or Stories 1.5
Additional Building Above Grade, Below Grade
New Construction N
Schools
High Schools Susquehanna Township
School District Susquehanna Township
Others
Pets Allowed Y
HOA Fee Include Snow Removal,Lawn Maintenance,Ext Bldg Maint
Senior Community No
Tax ID 62-087-163-000-0000
Ownership Fee Simple
SqFt Source Assessor
Acceptable Financing Cash, Conventional, VA
Listing Terms Cash, Conventional, VA
Financing Cash,Conventional,VA
Special Listing Condition Standard
Pets Allowed No Pet Restrictions
Read Less
Want to know what your home might be worth? Contact us for a FREE valuation!

Our team is ready to help you sell your home for the highest possible price ASAP

Bought with Mackensie Brooke Greene • RSR, REALTORS, LLC




