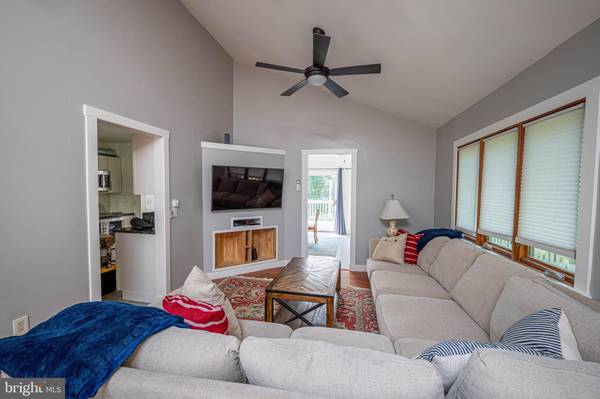558 TALBOT RD Stevensville, MD 21666
4 Beds
2 Baths
2,140 SqFt
UPDATED:
01/17/2025 09:58 PM
Key Details
Property Type Single Family Home
Sub Type Detached
Listing Status Under Contract
Purchase Type For Sale
Square Footage 2,140 sqft
Price per Sqft $228
Subdivision Kent Island Estates
MLS Listing ID MDQA2010190
Style Split Foyer
Bedrooms 4
Full Baths 2
HOA Fees $20/ann
HOA Y/N Y
Abv Grd Liv Area 1,440
Originating Board BRIGHT
Year Built 1979
Annual Tax Amount $3,230
Tax Year 2024
Lot Size 0.344 Acres
Acres 0.34
Property Description
Location
State MD
County Queen Annes
Zoning NC-20
Rooms
Basement Connecting Stairway, Fully Finished, Heated, Walkout Stairs
Main Level Bedrooms 3
Interior
Interior Features Combination Kitchen/Dining, Floor Plan - Traditional
Hot Water Electric
Heating Forced Air
Cooling Central A/C
Flooring Partially Carpeted
Inclusions Removable Pool Fencing
Heat Source Oil
Exterior
Water Access Y
View Water
Roof Type Asphalt,Shingle
Accessibility None
Garage N
Building
Story 2
Foundation Crawl Space
Sewer Public Sewer
Water Well
Architectural Style Split Foyer
Level or Stories 2
Additional Building Above Grade, Below Grade
New Construction N
Schools
School District Queen Anne'S County Public Schools
Others
Senior Community No
Tax ID 1804020715
Ownership Fee Simple
SqFt Source Assessor
Acceptable Financing Cash, Conventional, FHA, VA
Listing Terms Cash, Conventional, FHA, VA
Financing Cash,Conventional,FHA,VA
Special Listing Condition Standard





