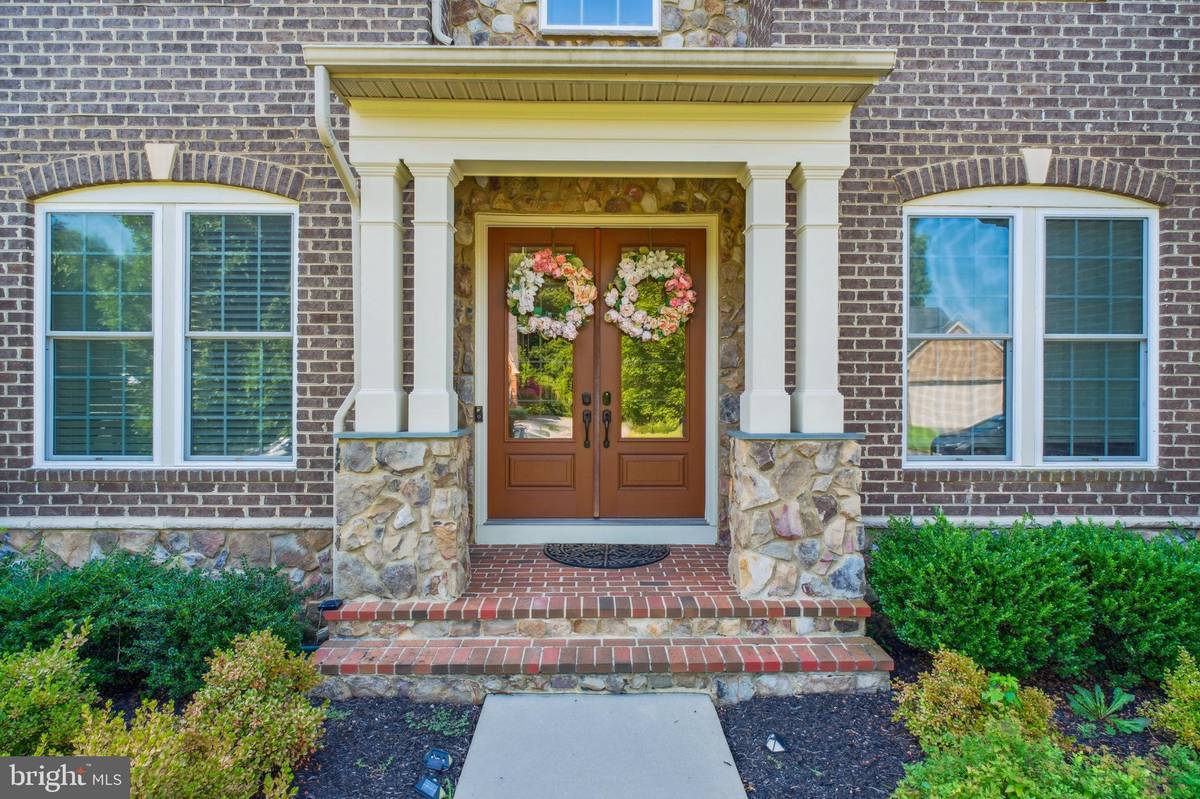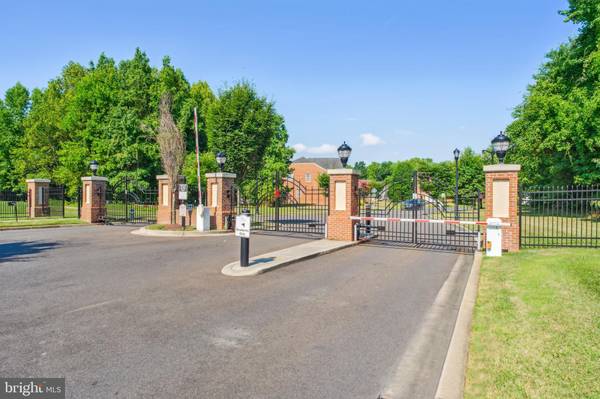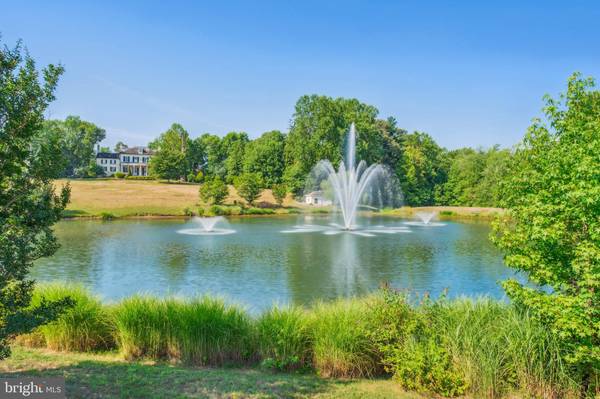13408 MARY BOWIE PKWY Upper Marlboro, MD 20774
4 Beds
4 Baths
3,594 SqFt
UPDATED:
12/06/2024 01:33 AM
Key Details
Property Type Single Family Home
Sub Type Detached
Listing Status Active
Purchase Type For Sale
Square Footage 3,594 sqft
Price per Sqft $226
Subdivision Oak Creek
MLS Listing ID MDPG2121466
Style Colonial
Bedrooms 4
Full Baths 3
Half Baths 1
HOA Fees $210/mo
HOA Y/N Y
Abv Grd Liv Area 3,594
Originating Board BRIGHT
Year Built 2015
Annual Tax Amount $9,600
Tax Year 2024
Lot Size 9,269 Sqft
Acres 0.21
Property Description
Location
State MD
County Prince Georges
Zoning LCD
Rooms
Basement Full, Poured Concrete, Unfinished
Interior
Interior Features Breakfast Area, Family Room Off Kitchen, Floor Plan - Open, Formal/Separate Dining Room, Kitchen - Eat-In, Kitchen - Gourmet, Kitchen - Table Space, Pantry, Primary Bath(s), Recessed Lighting, Bathroom - Soaking Tub, Sprinkler System, Bathroom - Stall Shower, Store/Office, Upgraded Countertops, Walk-in Closet(s)
Hot Water Natural Gas
Heating Forced Air
Cooling Central A/C
Flooring Hardwood, Carpet
Fireplaces Number 1
Equipment Built-In Microwave, Dishwasher, Disposal, Dryer - Electric, Exhaust Fan, Oven - Double, Refrigerator, Stove, Water Heater
Fireplace Y
Appliance Built-In Microwave, Dishwasher, Disposal, Dryer - Electric, Exhaust Fan, Oven - Double, Refrigerator, Stove, Water Heater
Heat Source Natural Gas
Exterior
Parking Features Garage - Front Entry
Garage Spaces 6.0
Amenities Available Bike Trail, Club House, Fitness Center, Golf Club, Golf Course, Golf Course Membership Available, Jog/Walk Path, Picnic Area, Pool - Outdoor, Security, Swimming Pool, Tennis Courts, Tot Lots/Playground
Water Access N
Accessibility None
Attached Garage 2
Total Parking Spaces 6
Garage Y
Building
Story 3
Foundation Concrete Perimeter
Sewer Public Sewer, Public Septic
Water Public
Architectural Style Colonial
Level or Stories 3
Additional Building Above Grade, Below Grade
Structure Type Dry Wall,2 Story Ceilings,9'+ Ceilings,High,Other,Beamed Ceilings
New Construction N
Schools
School District Prince George'S County Public Schools
Others
HOA Fee Include Cable TV,Pool(s),Snow Removal,Security Gate
Senior Community No
Tax ID 17073878485
Ownership Fee Simple
SqFt Source Assessor
Security Features 24 hour security,Carbon Monoxide Detector(s),Security Gate,Sprinkler System - Indoor
Horse Property N
Special Listing Condition Standard





