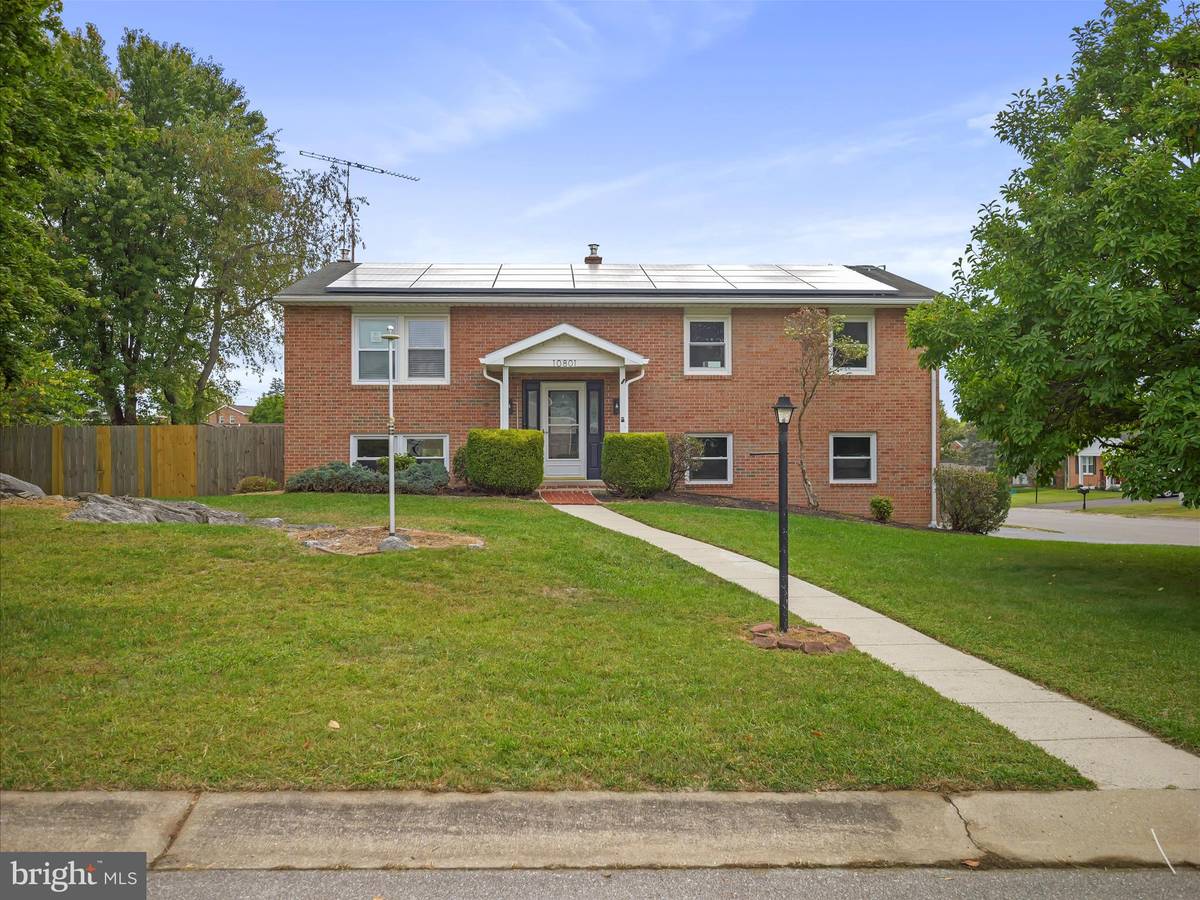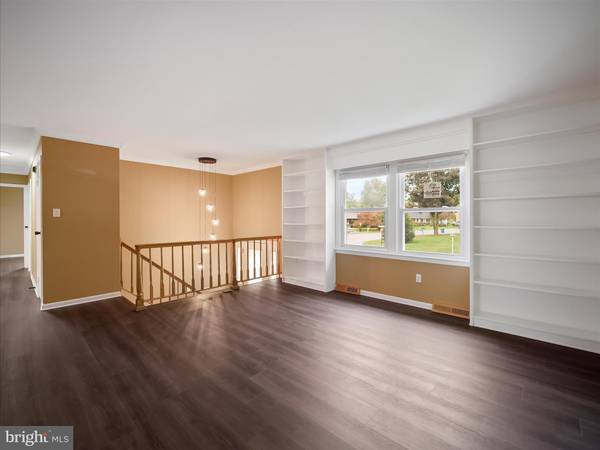10801 ROSEWOOD DR Hagerstown, MD 21740
4 Beds
3 Baths
2,106 SqFt
UPDATED:
12/13/2024 06:25 AM
Key Details
Property Type Single Family Home
Sub Type Detached
Listing Status Active
Purchase Type For Sale
Square Footage 2,106 sqft
Price per Sqft $213
Subdivision Woodmoor
MLS Listing ID MDWA2024394
Style Split Foyer
Bedrooms 4
Full Baths 2
Half Baths 1
HOA Y/N N
Abv Grd Liv Area 1,456
Originating Board BRIGHT
Year Built 1976
Annual Tax Amount $2,948
Tax Year 2024
Lot Size 0.287 Acres
Acres 0.29
Property Description
Location
State MD
County Washington
Zoning RS
Rooms
Basement Fully Finished
Main Level Bedrooms 3
Interior
Hot Water Electric
Heating Forced Air, Hot Water, Wood Burn Stove
Cooling Central A/C, Ceiling Fan(s)
Fireplaces Number 1
Fireplace Y
Heat Source Oil, Wood
Laundry Hookup, Lower Floor
Exterior
Exterior Feature Patio(s)
Parking Features Garage - Side Entry
Garage Spaces 1.0
Pool Concrete, In Ground
Utilities Available Cable TV Available, Sewer Available, Water Available, Electric Available
Amenities Available None
Water Access N
Roof Type Shingle
Accessibility None
Porch Patio(s)
Attached Garage 1
Total Parking Spaces 1
Garage Y
Building
Story 2
Foundation Slab
Sewer Public Sewer
Water Public
Architectural Style Split Foyer
Level or Stories 2
Additional Building Above Grade, Below Grade
New Construction N
Schools
High Schools Williamsport
School District Washington County Public Schools
Others
Pets Allowed Y
HOA Fee Include None
Senior Community No
Tax ID 2226026016
Ownership Fee Simple
SqFt Source Assessor
Special Listing Condition Standard
Pets Allowed No Pet Restrictions





