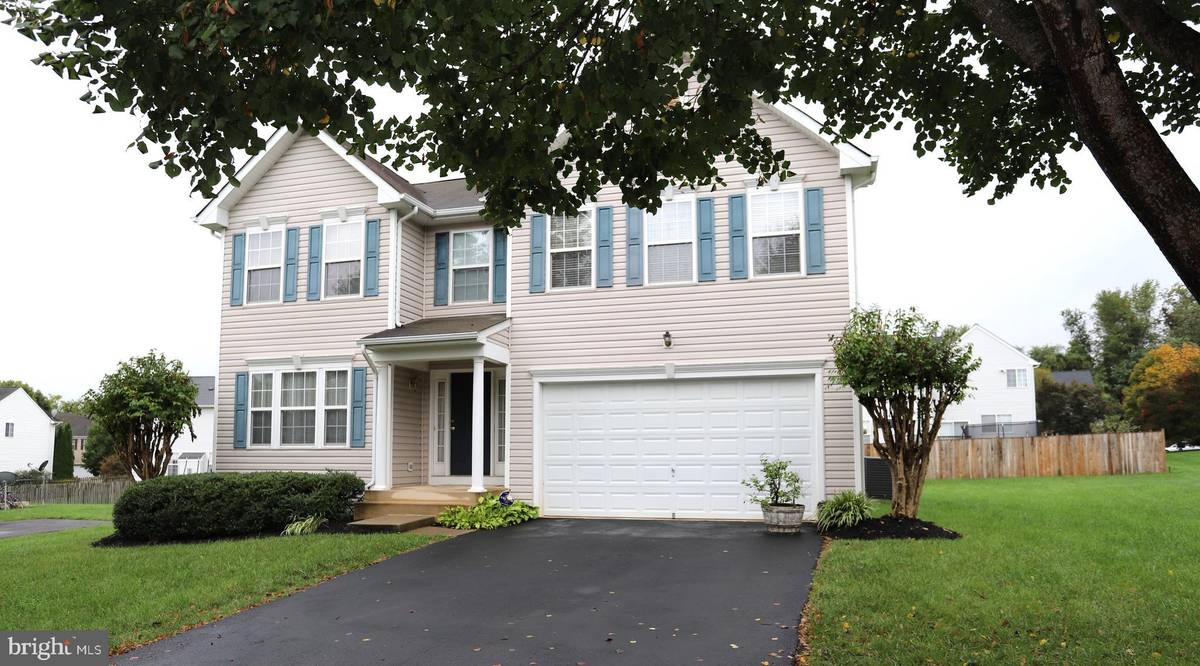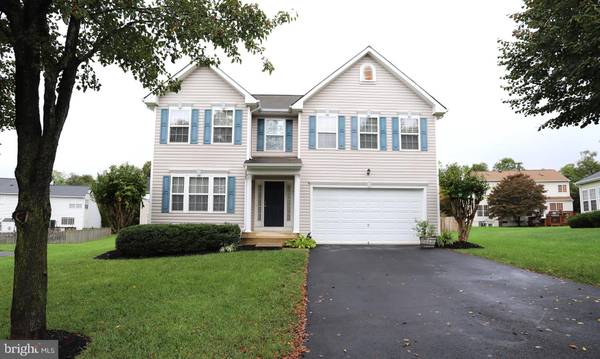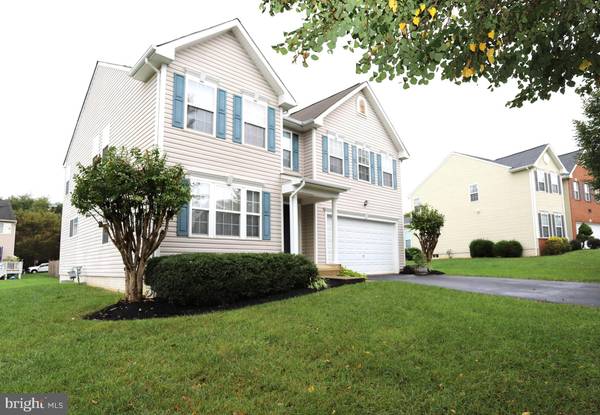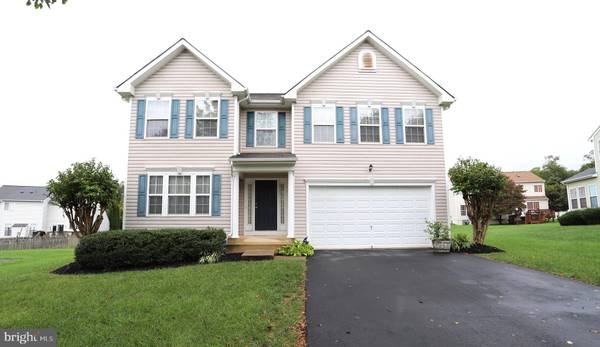741 HOLLY LEAF RD Culpeper, VA 22701
4 Beds
4 Baths
3,764 SqFt
UPDATED:
12/17/2024 11:55 PM
Key Details
Property Type Single Family Home
Sub Type Detached
Listing Status Under Contract
Purchase Type For Sale
Square Footage 3,764 sqft
Price per Sqft $143
Subdivision Lakeview Of Culpeper
MLS Listing ID VACU2008968
Style Colonial
Bedrooms 4
Full Baths 3
Half Baths 1
HOA Fees $82/mo
HOA Y/N Y
Abv Grd Liv Area 2,824
Originating Board BRIGHT
Year Built 2006
Annual Tax Amount $2,287
Tax Year 2022
Lot Size 10,019 Sqft
Acres 0.23
Property Description
Location
State VA
County Culpeper
Zoning R1
Rooms
Other Rooms Living Room, Dining Room, Primary Bedroom, Bedroom 2, Bedroom 3, Bedroom 4, Kitchen, Family Room, Den, Foyer, Office, Recreation Room, Storage Room, Utility Room, Primary Bathroom
Basement Daylight, Partial, Connecting Stairway, Full, Fully Finished, Heated, Improved, Interior Access, Outside Entrance, Sump Pump, Walkout Stairs
Interior
Interior Features Bathroom - Soaking Tub, Bathroom - Walk-In Shower, Breakfast Area, Carpet, Ceiling Fan(s), Chair Railings, Combination Dining/Living, Family Room Off Kitchen, Floor Plan - Open, Kitchen - Island, Kitchen - Table Space, Pantry, Primary Bath(s), Walk-in Closet(s)
Hot Water Natural Gas
Heating Central
Cooling Ceiling Fan(s), Central A/C
Flooring Carpet, Vinyl
Fireplaces Number 1
Fireplaces Type Gas/Propane, Mantel(s)
Equipment Built-In Microwave, Disposal, Dishwasher, Dryer - Electric, Oven/Range - Gas, Washer, Refrigerator
Furnishings No
Fireplace Y
Appliance Built-In Microwave, Disposal, Dishwasher, Dryer - Electric, Oven/Range - Gas, Washer, Refrigerator
Heat Source Natural Gas
Laundry Main Floor
Exterior
Parking Features Garage - Front Entry, Inside Access
Garage Spaces 6.0
Amenities Available Basketball Courts, Pool - Outdoor
Water Access N
Roof Type Asphalt
Accessibility None
Attached Garage 2
Total Parking Spaces 6
Garage Y
Building
Lot Description Level
Story 3
Foundation Concrete Perimeter
Sewer Public Sewer
Water Public
Architectural Style Colonial
Level or Stories 3
Additional Building Above Grade, Below Grade
Structure Type Dry Wall
New Construction N
Schools
School District Culpeper County Public Schools
Others
Senior Community No
Tax ID 40U 6 289
Ownership Fee Simple
SqFt Source Assessor
Horse Property N
Special Listing Condition Standard





