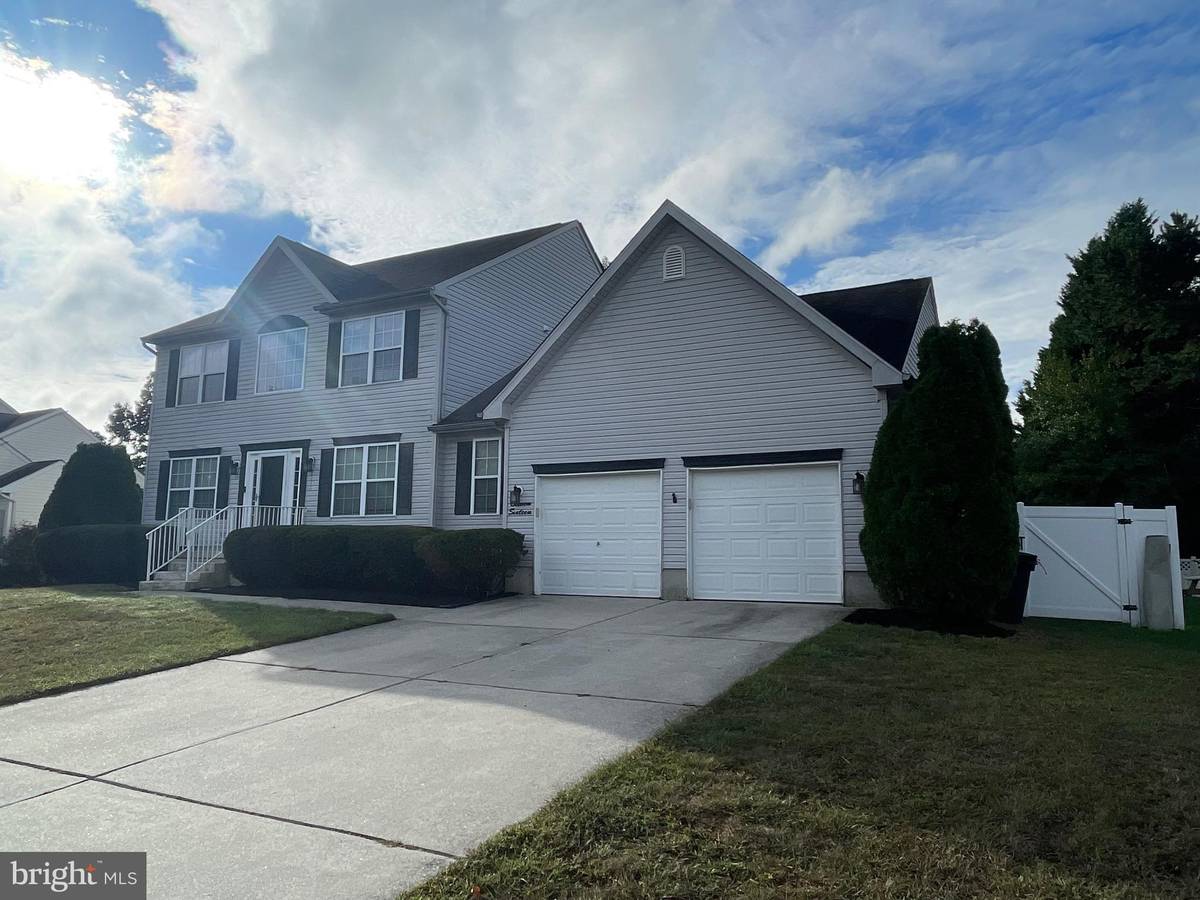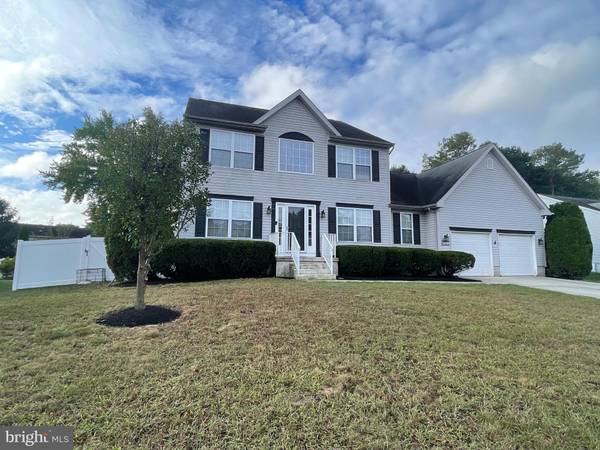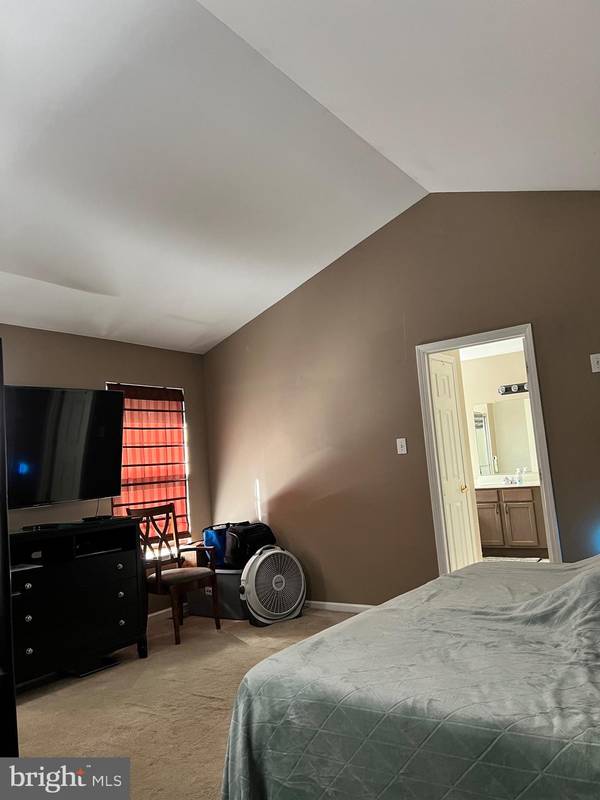1116 LAFAYETTE ST Williamstown, NJ 08094
4 Beds
3 Baths
2,489 SqFt
UPDATED:
01/11/2025 08:42 AM
Key Details
Property Type Single Family Home
Sub Type Detached
Listing Status Active
Purchase Type For Sale
Square Footage 2,489 sqft
Price per Sqft $193
Subdivision Lafayette Estates
MLS Listing ID NJGL2048324
Style Colonial
Bedrooms 4
Full Baths 2
Half Baths 1
HOA Y/N N
Abv Grd Liv Area 2,489
Originating Board BRIGHT
Year Built 2002
Annual Tax Amount $9,762
Tax Year 2024
Lot Size 10,454 Sqft
Acres 0.24
Lot Dimensions 100.00 x 105.00
Property Description
Welcome to this amazing 4 bedroom, 2.5 bath 2 story colonial home located in the community of Lafayette Estates in desirable Williamstown. This beautiful home features a master suite on the first floor with a walk in closet and a full bath that you need to come see for yourself. There is an eat-in kitchen with stainless steel appliances for your everyday breakfast, lunch and dinner. It also features a two car garage with inside access and a full basement for your convenience. New upgrades done are a fully fenced backyard for your privacy and a solar system that can be transferable to the new owners. Come see for yourself and make an offer!!
"Sold As Is."
Location
State NJ
County Gloucester
Area Monroe Twp (20811)
Zoning RESIDENTIAL
Rooms
Other Rooms Dining Room, Primary Bedroom, Bedroom 2, Bedroom 3, Kitchen, Family Room, Bedroom 1, Laundry, Other, Attic
Basement Full
Main Level Bedrooms 1
Interior
Interior Features Kitchen - Eat-In, Bathroom - Stall Shower
Hot Water Natural Gas, Instant Hot Water, Electric, Solar
Heating Central, Hot Water
Cooling Central A/C
Flooring Fully Carpeted, Tile/Brick, Wood
Fireplaces Number 1
Fireplaces Type Brick, Marble
Inclusions Refrigerator, Washer, Dryer, Ceiling Fans
Equipment Dishwasher, Oven - Self Cleaning
Fireplace Y
Appliance Dishwasher, Oven - Self Cleaning
Heat Source Electric, Natural Gas
Laundry Main Floor
Exterior
Parking Features Inside Access
Garage Spaces 4.0
Fence Vinyl
Utilities Available Electric Available, Natural Gas Available, Sewer Available, Under Ground, Water Available
Amenities Available None
Water Access N
View Street
Roof Type Pitched,Shingle
Accessibility None
Attached Garage 2
Total Parking Spaces 4
Garage Y
Building
Lot Description Cul-de-sac, Front Yard, Level, SideYard(s), Rear Yard, Open
Story 2
Foundation Concrete Perimeter
Sewer No Septic System, Public Sewer
Water Public
Architectural Style Colonial
Level or Stories 2
Additional Building Above Grade, Below Grade
Structure Type 9'+ Ceilings,Cathedral Ceilings
New Construction N
Schools
Elementary Schools Holly Glen
Middle Schools Williamstown M.S.
High Schools Williamstown
School District Monroe Township Public Schools
Others
HOA Fee Include None
Senior Community No
Tax ID 11-001100301-00005
Ownership Fee Simple
SqFt Source Estimated
Security Features Security System
Acceptable Financing Cash, Conventional, FHA, VA
Listing Terms Cash, Conventional, FHA, VA
Financing Cash,Conventional,FHA,VA
Special Listing Condition Standard





