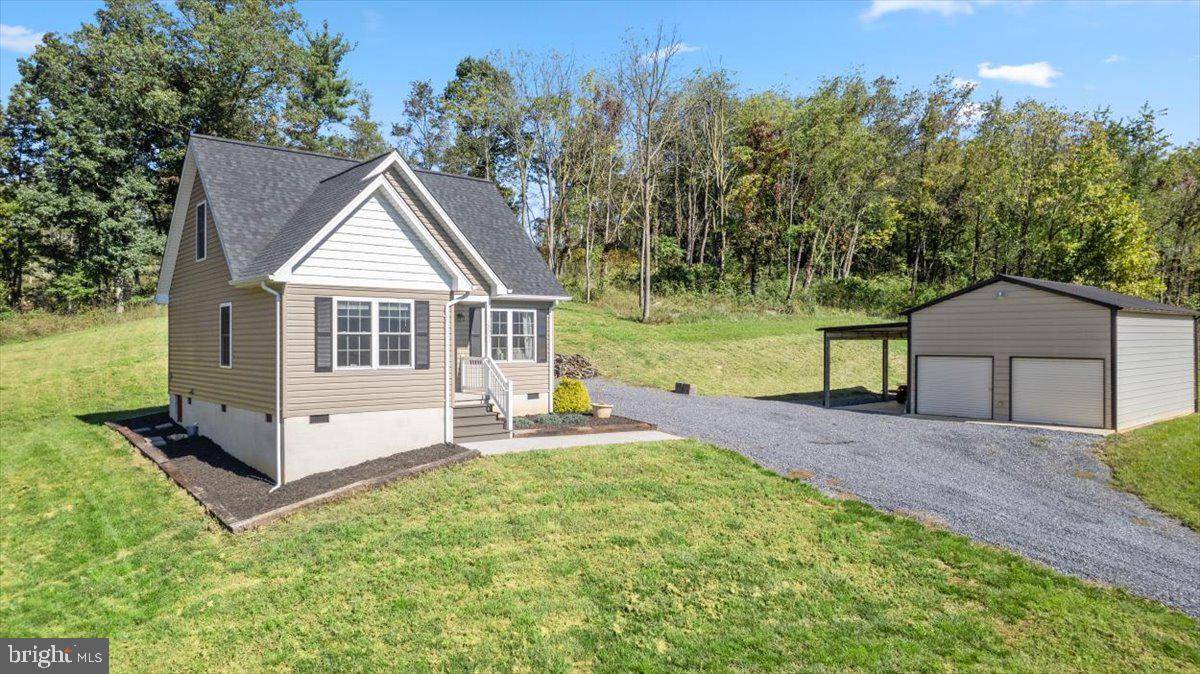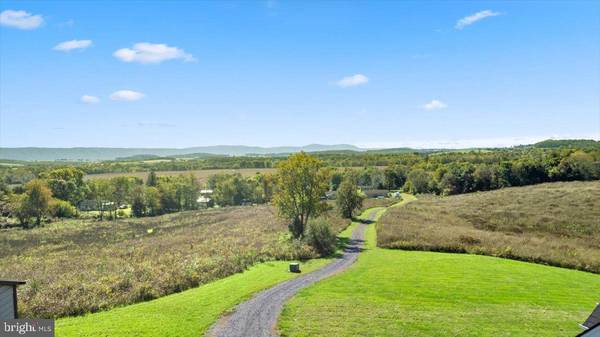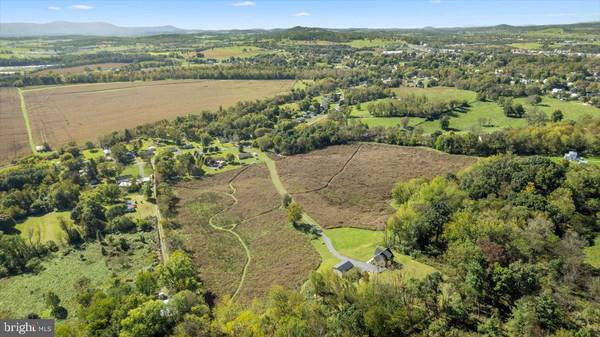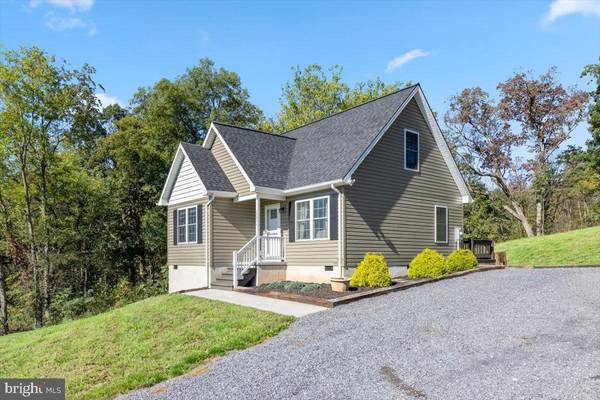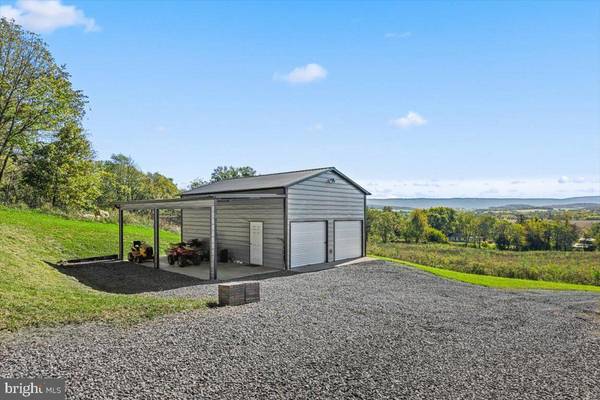15531 EVERGREEN VALLEY RD Timberville, VA 22853
3 Beds
3 Baths
1,148 SqFt
UPDATED:
11/28/2024 01:23 AM
Key Details
Property Type Single Family Home
Sub Type Detached
Listing Status Under Contract
Purchase Type For Sale
Square Footage 1,148 sqft
Price per Sqft $344
Subdivision None Available
MLS Listing ID VARO2001782
Style Cape Cod
Bedrooms 3
Full Baths 2
Half Baths 1
HOA Y/N N
Abv Grd Liv Area 1,148
Originating Board BRIGHT
Year Built 2020
Tax Year 2023
Lot Size 21.790 Acres
Acres 21.79
Property Description
Spanning 21.79 acres perfect for outdoor enthusiasts, this property is a dream come true. Whether you're into hiking, hunting, four-wheeling, or simply taking in the beauty of the Shenandoah Valley, this land provides endless opportunities for adventure. Picture yourself starting the day with a peaceful stroll along one of the many trails, then winding down in the evening watching the lights dim over the expansive mountain view from your front porch. This land is your canvas—whether you envision it as a playground for recreational activities or a serene sanctuary for wildlife watching.
As you step inside, you’re greeted by a warm and inviting 1,148 sq. ft. living space, perfect for creating memories. The living room, with its abundance of natural light, sets the tone for cozy evenings or entertaining guests. The galley kitchen is a chef's delight, equipped with white cabinets, sleek granite countertops, and stainless steel appliances. Whether you’re preparing meals or hosting gatherings, the kitchen’s layout offers both style and functionality.
Adjoining the kitchen is a charming dining area, complete with a sliding door that leads out to a back deck, ideal for summer barbecues, stargazing, or simply soaking in the peace and quiet of country living.
The main level also features the primary bedroom, a peaceful retreat. The adjoining primary bathroom offers convenience and privacy. This main-level layout provides ease and accessibility, making single-floor living possible if desired.
Venture upstairs to find two additional spacious bedrooms, each offering comfort and tranquility, along with a full bathroom. Whether used for family, guests, or a home office, these rooms provide flexibility to suit your needs.
Beyond the main home, a 22' wide x 31' long by 11' high large, detached garage with electricity and heater offers endless possibilities.
This versatile space can accommodate multiple vehicles, outdoor equipment, and tools, and still have room left over for a workshop or hobby area. Whether you're an avid car collector, a handyman, or just need additional storage, this garage delivers.
This Timberville gem is much more than just a home—it's a lifestyle. With its expansive acreage, peaceful surroundings, and stunning mountain view, you'll have the freedom to create your own personal haven. Whether you’re looking for a year-round residence, a weekend getaway, or an investment in the scenic Shenandoah Valley, 15531 Evergreen Valley Rd offers unparalleled potential.
Make every day an adventure or a retreat—this property lets you choose.
Location
State VA
County Rockingham
Area Rockingham Nw
Zoning R1
Direction South
Rooms
Main Level Bedrooms 1
Interior
Interior Features Carpet, Ceiling Fan(s), Combination Dining/Living, Entry Level Bedroom, Floor Plan - Open, Upgraded Countertops, Walk-in Closet(s)
Hot Water Electric
Heating Heat Pump(s)
Cooling Central A/C
Flooring Hardwood, Carpet, Vinyl, Engineered Wood
Equipment Built-In Microwave, Dishwasher, Dryer - Electric, Oven/Range - Electric, Refrigerator, Stainless Steel Appliances, Washer, Water Heater
Fireplace N
Window Features Double Hung,Screens
Appliance Built-In Microwave, Dishwasher, Dryer - Electric, Oven/Range - Electric, Refrigerator, Stainless Steel Appliances, Washer, Water Heater
Heat Source Electric
Laundry Main Floor
Exterior
Exterior Feature Deck(s), Porch(es)
Parking Features Oversized
Garage Spaces 2.0
Water Access N
View Mountain, Scenic Vista
Roof Type Shingle
Accessibility None
Porch Deck(s), Porch(es)
Total Parking Spaces 2
Garage Y
Building
Lot Description Backs to Trees, Landscaping, Crops Reserved, Hunting Available
Story 2
Foundation Crawl Space
Sewer Septic = # of BR
Water Public
Architectural Style Cape Cod
Level or Stories 2
Additional Building Above Grade
Structure Type Dry Wall
New Construction N
Schools
High Schools Broadway
School District Rockingham County Public Schools
Others
Senior Community No
Tax ID 40 A 114
Ownership Fee Simple
SqFt Source Assessor
Security Features Smoke Detector
Special Listing Condition Standard

