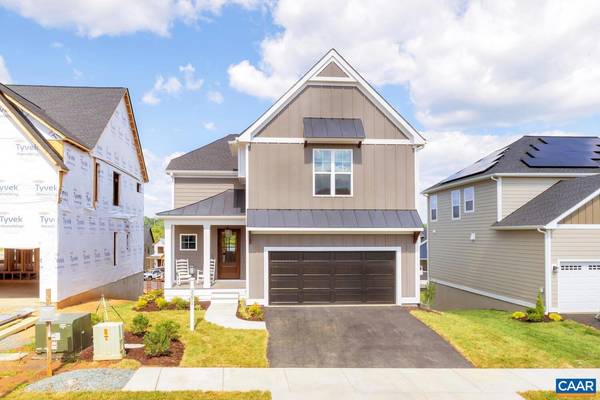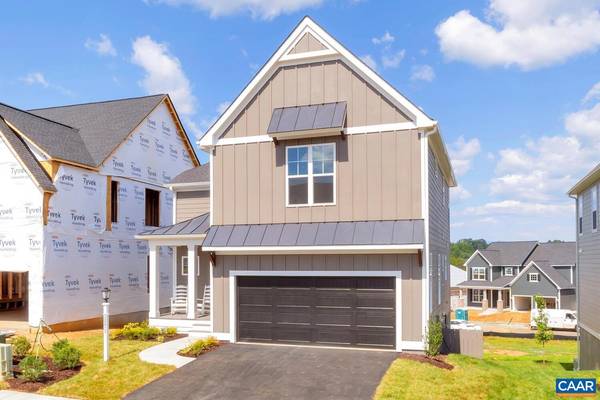24 THICKET RUN DR Charlottesville, VA 22911
3 Beds
3 Baths
1,915 SqFt
UPDATED:
01/12/2025 06:09 PM
Key Details
Property Type Single Family Home
Sub Type Detached
Listing Status Active
Purchase Type For Sale
Square Footage 1,915 sqft
Price per Sqft $365
Subdivision None Available
MLS Listing ID 657830
Style Farmhouse/National Folk,Craftsman
Bedrooms 3
Full Baths 2
Half Baths 1
HOA Fees $165/mo
HOA Y/N Y
Abv Grd Liv Area 1,915
Originating Board CAAR
Year Built 2025
Tax Year 2025
Lot Size 6,534 Sqft
Acres 0.15
Property Description
Location
State VA
County Albemarle
Zoning R-1
Rooms
Other Rooms Dining Room, Kitchen, Foyer, Great Room, Mud Room, Utility Room, Full Bath, Half Bath, Additional Bedroom
Basement Rough Bath Plumb, Unfinished, Walkout Level, Windows
Interior
Heating Central, Heat Pump(s)
Cooling Programmable Thermostat, Heat Pump(s), Other, Fresh Air Recovery System, Central A/C
Flooring Carpet, Ceramic Tile, Concrete, Other, Hardwood, Laminated, Stone, Wood
Equipment Washer/Dryer Hookups Only, Energy Efficient Appliances, ENERGY STAR Dishwasher, ENERGY STAR Refrigerator
Fireplace N
Window Features Insulated,Low-E,Energy Efficient,Screens,Double Hung,ENERGY STAR Qualified
Appliance Washer/Dryer Hookups Only, Energy Efficient Appliances, ENERGY STAR Dishwasher, ENERGY STAR Refrigerator
Heat Source Electric
Exterior
Amenities Available Basketball Courts, Club House, Community Center, Exercise Room, Meeting Room, Tot Lots/Playground, Swimming Pool, Jog/Walk Path
Roof Type Architectural Shingle,Composite
Accessibility None
Garage N
Building
Lot Description Landscaping
Story 2
Foundation Slab, Concrete Perimeter, Passive Radon Mitigation
Sewer Public Sewer
Water Public
Architectural Style Farmhouse/National Folk, Craftsman
Level or Stories 2
Additional Building Above Grade, Below Grade
Structure Type 9'+ Ceilings
New Construction Y
Schools
Elementary Schools Baker-Butler
High Schools Albemarle
School District Albemarle County Public Schools
Others
Senior Community No
Ownership Other
Security Features Carbon Monoxide Detector(s),Smoke Detector
Special Listing Condition Standard





