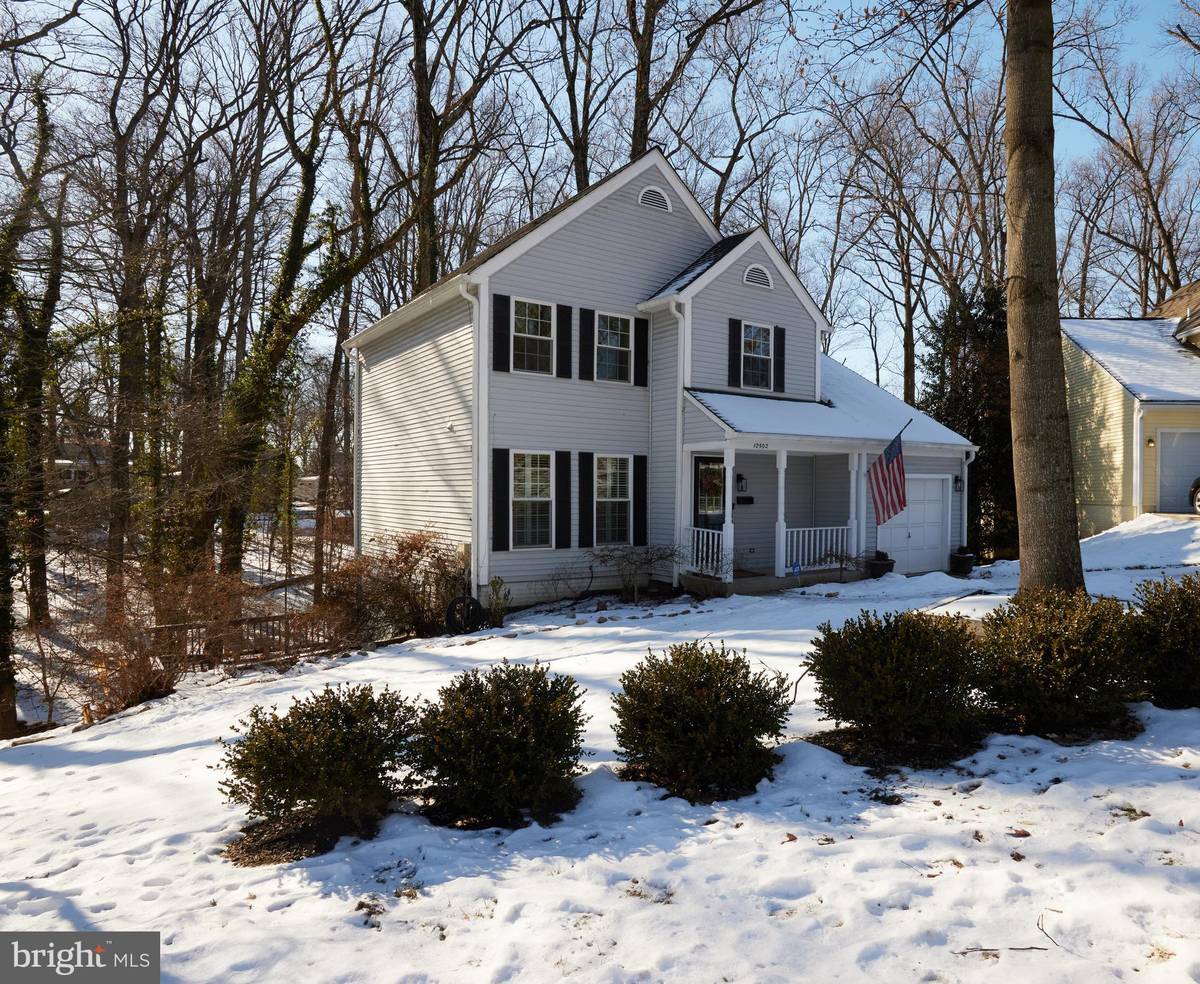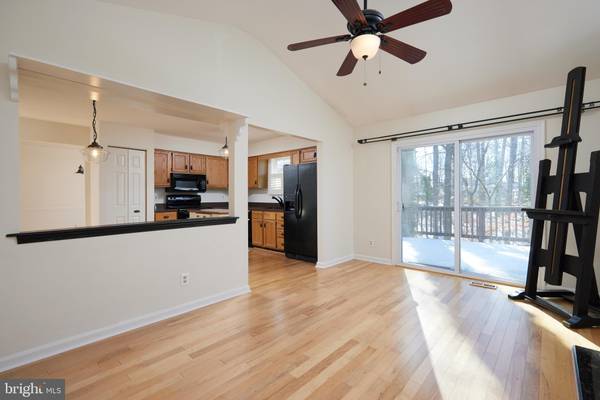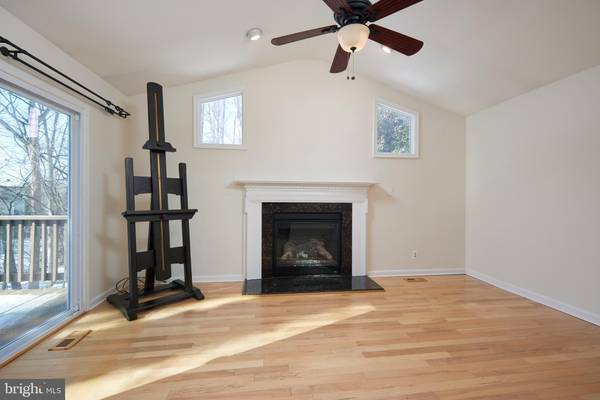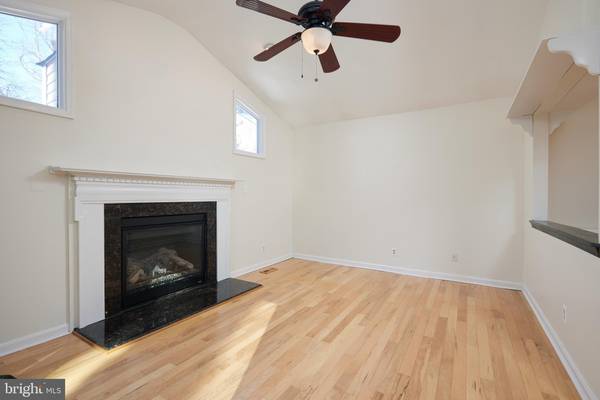10502 DRUMM AVE Kensington, MD 20895
3 Beds
4 Baths
2,208 SqFt
UPDATED:
01/23/2025 04:42 PM
Key Details
Property Type Single Family Home
Sub Type Detached
Listing Status Active
Purchase Type For Sale
Square Footage 2,208 sqft
Price per Sqft $425
Subdivision Homewood
MLS Listing ID MDMC2152826
Style Colonial
Bedrooms 3
Full Baths 3
Half Baths 1
HOA Y/N N
Abv Grd Liv Area 1,608
Originating Board BRIGHT
Year Built 1987
Annual Tax Amount $7,885
Tax Year 2024
Lot Size 0.389 Acres
Acres 0.39
Property Description
The main level invites you to entertain and unwind with a formal dining room, a bright and inviting formal living room, a convenient powder room, and an eat-in kitchen that opens seamlessly to the family room. Cozy up by the gas fireplace or step out onto the upper deck to enjoy serene wooded views.
The second level offers three generously sized bedrooms and two tastefully remodeled full baths, providing the perfect retreat. The lower level is fully finished, featuring a versatile recreation space, a laundry room, a storage area, and a full bath. The walkout basement leads to a lower deck, yard, and play area – ideal for outdoor enjoyment.
Key Features:
Updated Bathrooms: Completely remodeled in 2017 for a modern and stylish touch.
New Windows & Roof: Replaced for peace of mind and energy efficiency.
Plantation Shutters: Custom window treatments throughout add elegance and privacy.
This home backs to a peaceful wooded backdrop yet is just steps away from the MARC train, local parks, and the vibrant shops and restaurants of Antique Row. Whether you're savoring the charm of Kensington or commuting with ease, this home offers the best of both worlds.
Don't miss your chance to own this Kensington gem – schedule your tour today and make it yours!
The home was temporarily off the market while the tenants moved out over the holidays. It has been freshly painted with new carpeting added to the basement and second levels. Move in ready, a must see!!
Location
State MD
County Montgomery
Zoning R60
Rooms
Basement Walkout Level, Fully Finished
Interior
Interior Features Carpet, Ceiling Fan(s), Chair Railings, Crown Moldings, Family Room Off Kitchen, Pantry, Window Treatments, Wood Floors, Formal/Separate Dining Room, Kitchen - Eat-In
Hot Water Natural Gas
Heating Forced Air
Cooling Ceiling Fan(s), Central A/C
Fireplaces Number 1
Fireplaces Type Gas/Propane
Equipment Built-In Microwave, Dishwasher, Disposal, Dryer, Extra Refrigerator/Freezer, Refrigerator, Washer, Water Heater, Oven - Single
Fireplace Y
Appliance Built-In Microwave, Dishwasher, Disposal, Dryer, Extra Refrigerator/Freezer, Refrigerator, Washer, Water Heater, Oven - Single
Heat Source Natural Gas
Laundry Basement
Exterior
Exterior Feature Deck(s)
Parking Features Additional Storage Area, Garage - Front Entry, Inside Access
Garage Spaces 3.0
Water Access N
Roof Type Shingle
Accessibility Level Entry - Main
Porch Deck(s)
Attached Garage 1
Total Parking Spaces 3
Garage Y
Building
Story 3
Foundation Concrete Perimeter
Sewer Public Sewer
Water Public
Architectural Style Colonial
Level or Stories 3
Additional Building Above Grade, Below Grade
New Construction N
Schools
Elementary Schools Oakland Terrace
Middle Schools Newport Mill
High Schools Albert Einstein
School District Montgomery County Public Schools
Others
Senior Community No
Tax ID 161302715713
Ownership Fee Simple
SqFt Source Assessor
Security Features Security System,Smoke Detector,Motion Detectors,Exterior Cameras
Special Listing Condition Standard





