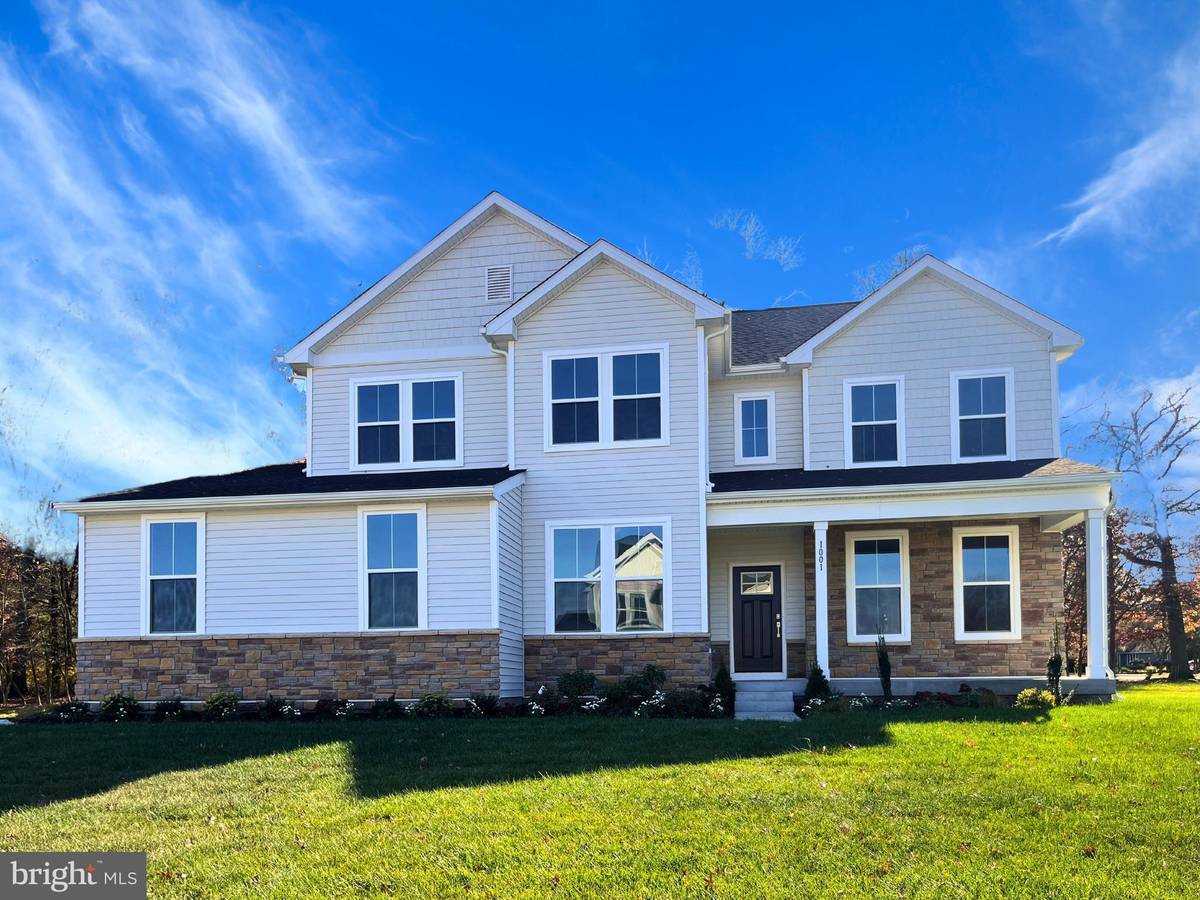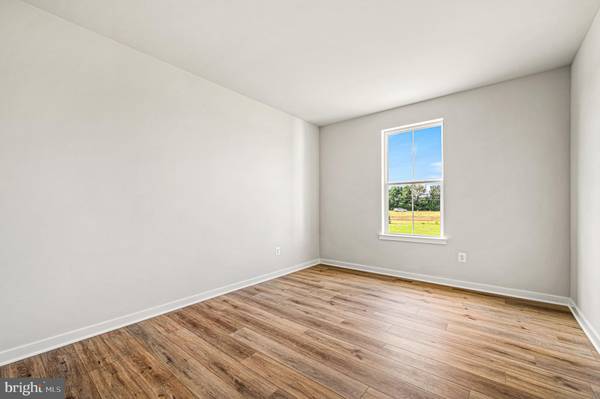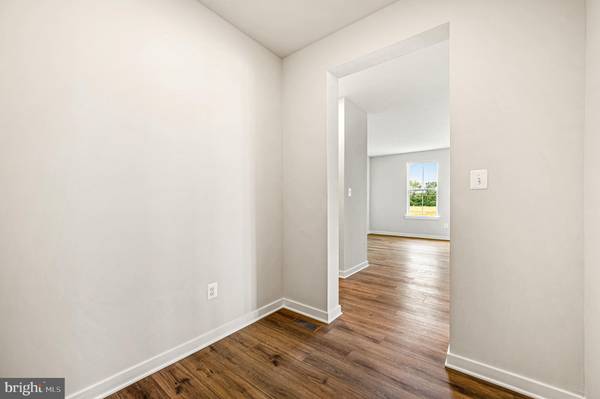1001 MARIWILL DR Quakertown, PA 18951
4 Beds
3 Baths
3,155 SqFt
UPDATED:
12/20/2024 03:57 PM
Key Details
Property Type Single Family Home
Sub Type Detached
Listing Status Pending
Purchase Type For Sale
Square Footage 3,155 sqft
Price per Sqft $218
Subdivision Reserve At Woodside Creek
MLS Listing ID PABU2082400
Style Craftsman
Bedrooms 4
Full Baths 2
Half Baths 1
HOA Fees $98/mo
HOA Y/N Y
Abv Grd Liv Area 3,155
Originating Board BRIGHT
Year Built 2024
Tax Year 2024
Lot Dimensions 0.00 x 0.00
Property Description
The first floor also features a private home office, a separate dining room, a morning room, and a versatile flex space off the great room—ideal for a meditation area, kids' playroom, homework nook, second workspace, or library.
Upstairs, you'll find a serene owner's suite located at one end of the hall, ensuring privacy, while the three additional bedrooms are situated on the opposite side of the home. The owner's suite is highlighted by a tray ceiling and a spacious bathroom equipped with a separate toilet closet, linen closet, double sinks, and a large walk-in shower with classic white subway tile.
The additional bedrooms offer ample space for children, family, or hosting out-of-town guests. The exterior features convenient walk-up basement stairs and a two-car side-entry garage.
*Please note: Private and self-guided tours available! If using a Realtor, Realtor must be present for first showing. Exterior photo is actual home. Other photos are for representational purposes only. Details and selections will vary. See sales team for details. Taxes to be assessed after settlement. For open houses, please follow the instructions posted on the front door and take a self-guided tour.*
Location
State PA
County Bucks
Area Richland Twp (10136)
Zoning RESIDENTIAL
Rooms
Basement Full
Interior
Hot Water Electric
Heating Programmable Thermostat
Cooling Central A/C
Fireplaces Number 1
Fireplace Y
Heat Source Propane - Owned
Exterior
Parking Features Garage - Side Entry, Inside Access
Garage Spaces 2.0
Water Access N
Accessibility None
Attached Garage 2
Total Parking Spaces 2
Garage Y
Building
Story 2
Foundation Concrete Perimeter
Sewer Public Sewer
Water Public
Architectural Style Craftsman
Level or Stories 2
Additional Building Above Grade, Below Grade
New Construction Y
Schools
School District Quakertown Community
Others
Senior Community No
Tax ID 36-039-069-003
Ownership Fee Simple
SqFt Source Estimated
Special Listing Condition Standard





