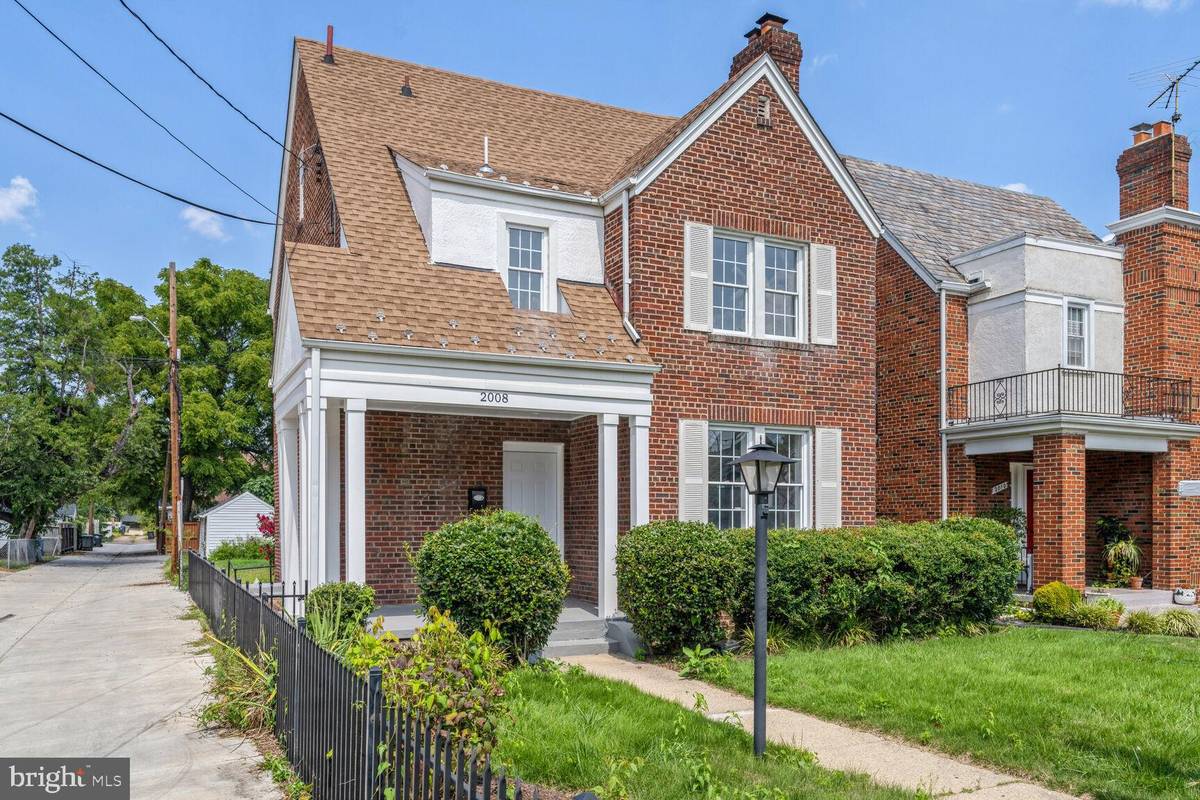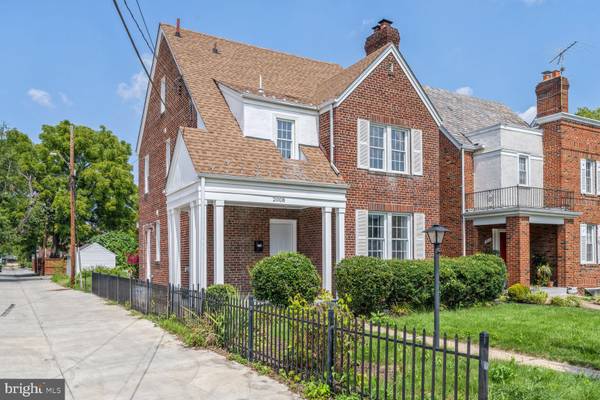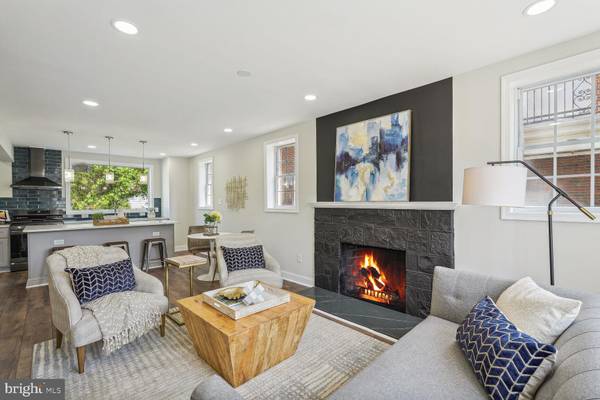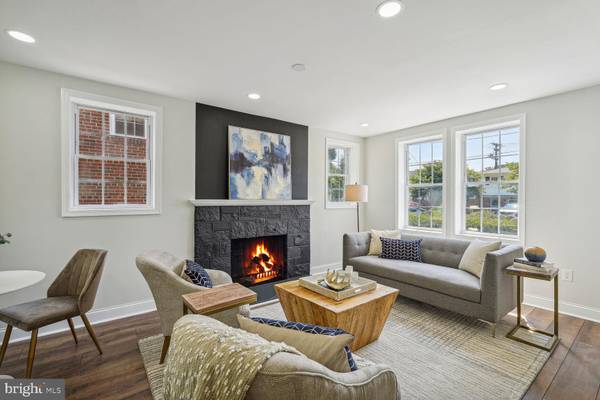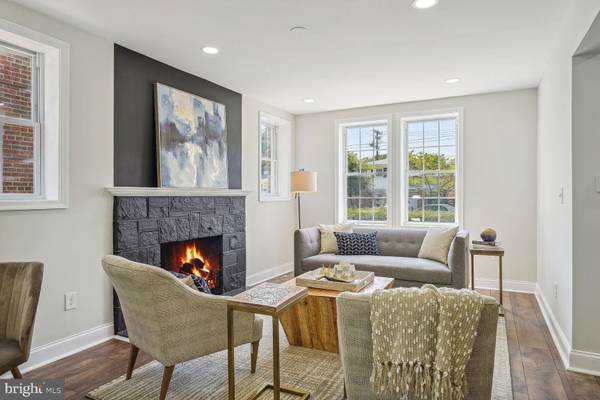2008 TAYLOR ST NE Washington, DC 20018
4 Beds
4 Baths
1,728 SqFt
OPEN HOUSE
Sun Jan 26, 11:00am - 1:00pm
UPDATED:
01/24/2025 05:25 PM
Key Details
Property Type Single Family Home
Sub Type Detached
Listing Status Active
Purchase Type For Sale
Square Footage 1,728 sqft
Price per Sqft $462
Subdivision Michigan Park
MLS Listing ID DCDC2166688
Style Colonial
Bedrooms 4
Full Baths 2
Half Baths 2
HOA Y/N N
Abv Grd Liv Area 1,728
Originating Board BRIGHT
Year Built 1937
Annual Tax Amount $5,128
Tax Year 2024
Lot Size 5,500 Sqft
Acres 0.13
Property Description
Welcome to this beautifully updated home, offering a perfect blend of modern luxury and classic charm. Nestled on a quiet street, this property boasts incredible curb appeal and a deep, private backyard, ideal for outdoor entertaining or relaxing in your own personal oasis.
Step inside to discover a meticulously renovated interior featuring brand-new LVP flooring throughout. The stunning, open-concept kitchen is a chef's dream, with sleek stainless steel appliances, quartz countertops, a stylish glass tile backsplash, and soft-close gray cabinets. The large kitchen island with seating and pendant lighting makes the space perfect for cooking and gathering. The kitchen flows seamlessly into the light-filled family room, which offers a cozy wood-burning fireplace — perfect for those cooler evenings.
On the main level, you'll also find a convenient powder room, a walkout to the side yard, and a peaceful front porch where you can unwind and enjoy the neighborhood. Upstairs, the spacious primary bedroom includes a large closet and a private, beautifully renovated bath. Two additional upper-level bedrooms share a fully updated hall bath. The fourth bedroom on the top floor offers versatile space that can be used as a teen suite, home office, or guest room.
The finished lower level is a true bonus, with a bright recreation room featuring recessed lighting and windows, along with an additional powder room for convenience. The laundry room is fully equipped with a new washer and dryer and provides direct access to the backyard. Ample storage is available with two dedicated storage rooms.
Recent updates include a brand-new gas HVAC system, a new water heater, and a fully waterproofed basement with two new sump pumps, ensuring peace of mind for years to come. The large backyard offers fantastic potential for gardening, play, or relaxation, and the detached garage includes electricity, an automatic garage door opener, plus additional street parking.
Located in a highly sought-after area with easy access to shops, restaurants, and major employment hubs, this home truly has it all. Whether you're hosting gatherings, enjoying quiet nights by the fire, or exploring the local amenities, this property is ready for you to call home. Don't miss the opportunity to make this gem yours!
Location
State DC
County Washington
Zoning R
Rooms
Basement Improved, Partially Finished, Rear Entrance, Sump Pump, Walkout Stairs
Interior
Interior Features Ceiling Fan(s), Dining Area, Family Room Off Kitchen, Floor Plan - Open, Kitchen - Gourmet, Kitchen - Island, Primary Bath(s), Recessed Lighting
Hot Water Natural Gas
Heating Hot Water
Cooling Central A/C, Ceiling Fan(s)
Flooring Ceramic Tile, Luxury Vinyl Plank
Fireplaces Number 1
Fireplaces Type Mantel(s), Stone, Wood
Equipment Dishwasher, Disposal, Dryer, Icemaker, Oven/Range - Gas, Range Hood, Refrigerator, Stainless Steel Appliances, Washer, Water Heater
Fireplace Y
Window Features Double Pane
Appliance Dishwasher, Disposal, Dryer, Icemaker, Oven/Range - Gas, Range Hood, Refrigerator, Stainless Steel Appliances, Washer, Water Heater
Heat Source Natural Gas
Laundry Lower Floor
Exterior
Exterior Feature Porch(es)
Parking Features Garage - Rear Entry
Garage Spaces 1.0
Water Access N
View Garden/Lawn
Roof Type Architectural Shingle
Accessibility Other
Porch Porch(es)
Total Parking Spaces 1
Garage Y
Building
Story 3
Foundation Block
Sewer Public Sewer
Water Public
Architectural Style Colonial
Level or Stories 3
Additional Building Above Grade, Below Grade
Structure Type Dry Wall
New Construction N
Schools
Elementary Schools Bunker Hill
Middle Schools Brookland
High Schools Dunbar
School District District Of Columbia Public Schools
Others
Senior Community No
Tax ID 4231//0028
Ownership Fee Simple
SqFt Source Assessor
Special Listing Condition Standard

