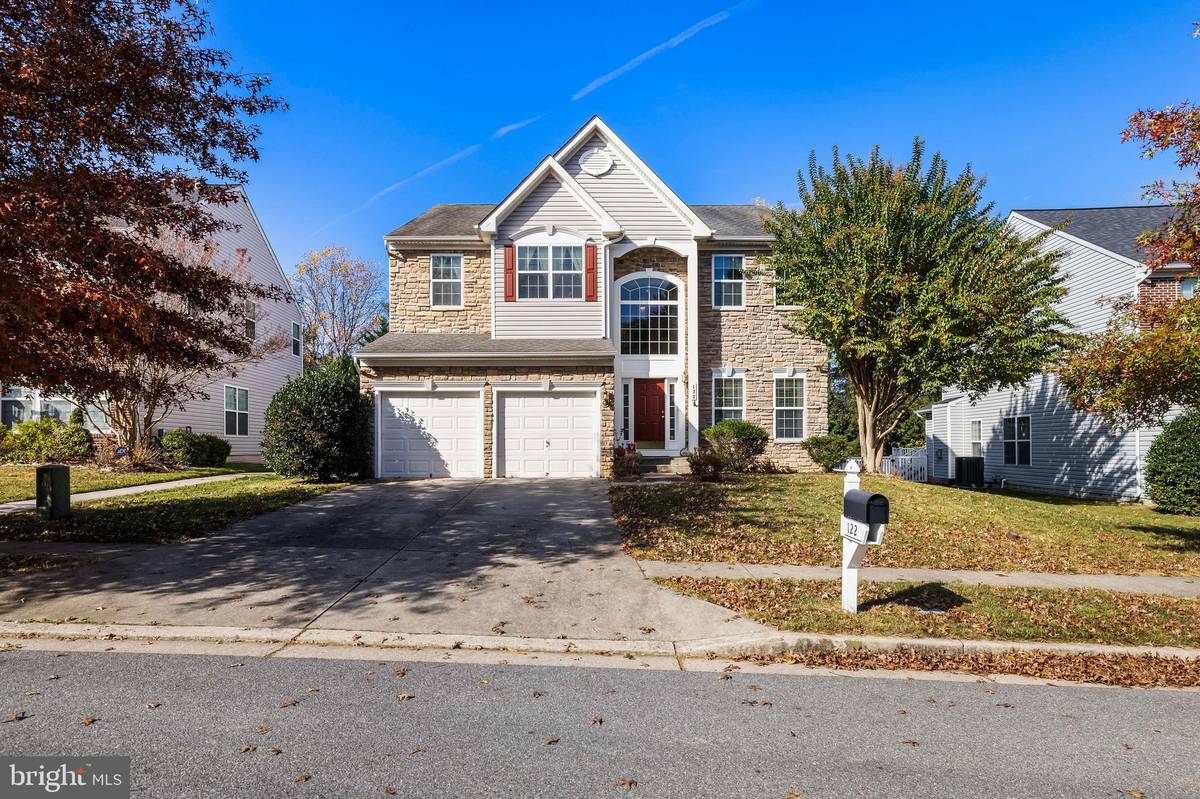122 W CHERRY HILL RD Reisterstown, MD 21136
5 Beds
3 Baths
3,596 SqFt
UPDATED:
11/24/2024 10:01 PM
Key Details
Property Type Single Family Home
Sub Type Detached
Listing Status Under Contract
Purchase Type For Sale
Square Footage 3,596 sqft
Price per Sqft $193
Subdivision Franklin Overlook
MLS Listing ID MDBC2111456
Style Colonial
Bedrooms 5
Full Baths 3
HOA Y/N N
Abv Grd Liv Area 3,596
Originating Board BRIGHT
Year Built 2006
Annual Tax Amount $7,061
Tax Year 2024
Lot Size 10,018 Sqft
Acres 0.23
Property Description
Location
State MD
County Baltimore
Zoning RO
Rooms
Other Rooms Living Room, Dining Room, Primary Bedroom, Bedroom 2, Bedroom 3, Bedroom 4, Bedroom 5, Kitchen, Family Room, Basement, Study, Sun/Florida Room, Laundry, Bathroom 2, Bathroom 3
Basement Full, Interior Access, Space For Rooms, Walkout Stairs, Unfinished
Interior
Interior Features Attic, Bathroom - Soaking Tub, Bathroom - Stall Shower, Carpet, Ceiling Fan(s), Chair Railings, Crown Moldings, Family Room Off Kitchen, Floor Plan - Open, Formal/Separate Dining Room, Kitchen - Gourmet, Primary Bath(s), Recessed Lighting, Walk-in Closet(s), Wood Floors
Hot Water Natural Gas
Heating Forced Air
Cooling Central A/C, Ceiling Fan(s)
Flooring Wood, Carpet, Vinyl
Fireplaces Number 1
Equipment Cooktop, Oven - Wall, Refrigerator, Dishwasher, Dryer, Washer
Fireplace Y
Appliance Cooktop, Oven - Wall, Refrigerator, Dishwasher, Dryer, Washer
Heat Source Natural Gas
Laundry Main Floor
Exterior
Exterior Feature Patio(s)
Parking Features Garage - Front Entry, Inside Access
Garage Spaces 2.0
Water Access N
Accessibility None
Porch Patio(s)
Attached Garage 2
Total Parking Spaces 2
Garage Y
Building
Story 3
Foundation Block
Sewer Public Sewer
Water Public
Architectural Style Colonial
Level or Stories 3
Additional Building Above Grade, Below Grade
Structure Type 9'+ Ceilings,Cathedral Ceilings
New Construction N
Schools
School District Baltimore County Public Schools
Others
Senior Community No
Tax ID 04042400011638
Ownership Fee Simple
SqFt Source Assessor
Special Listing Condition Standard





