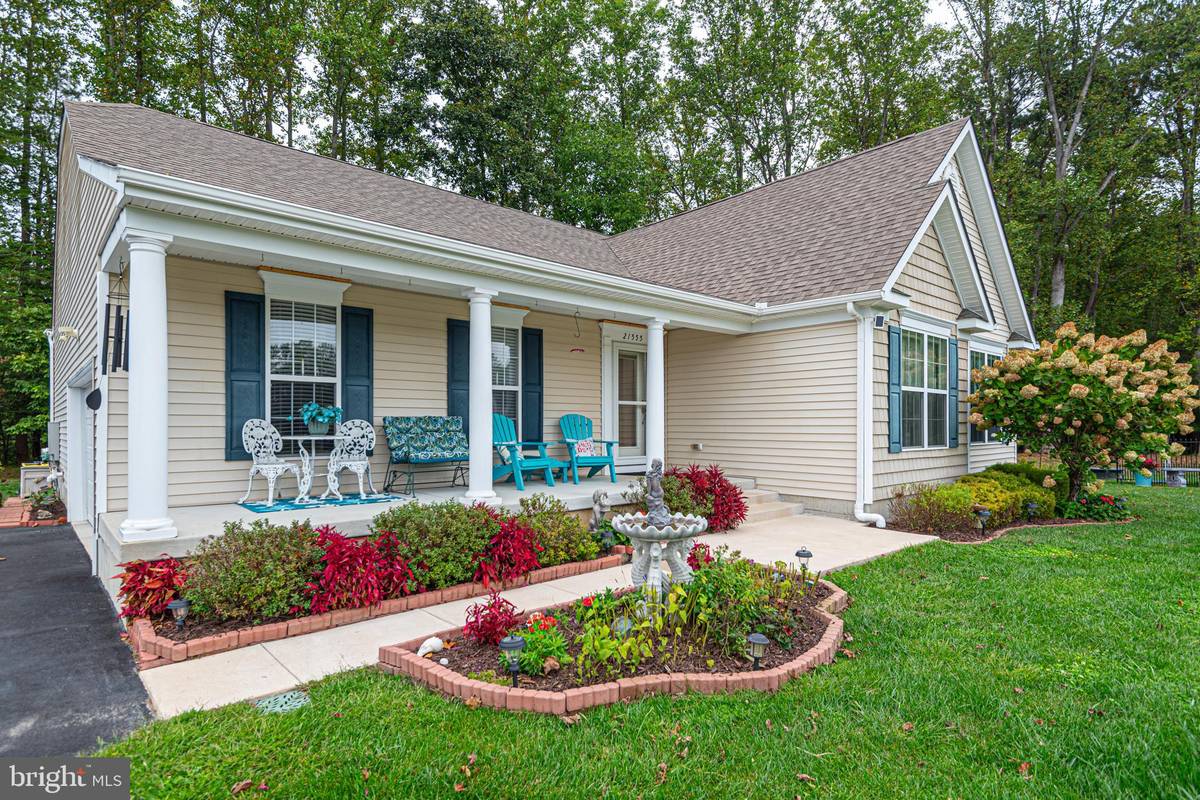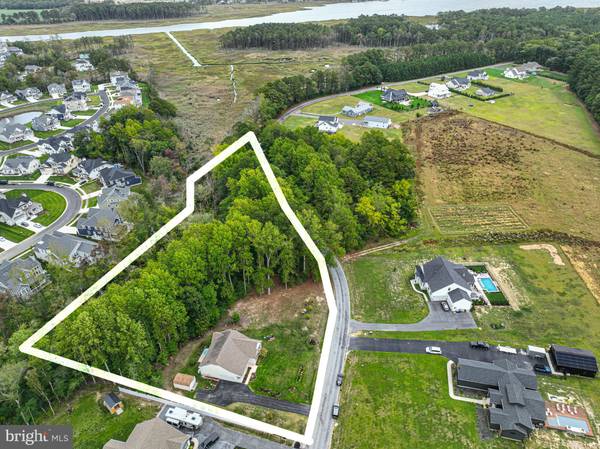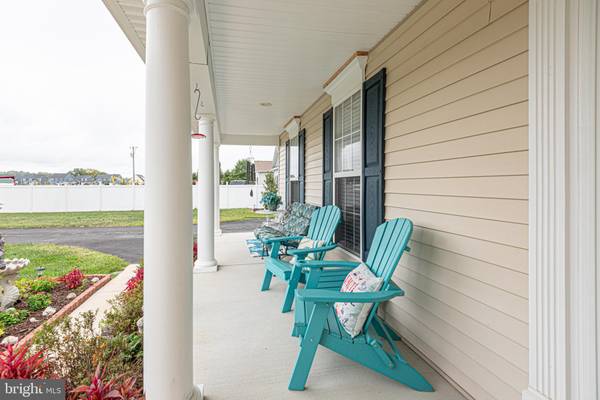21555 WATERVIEW RD Lewes, DE 19958
3 Beds
2 Baths
2,064 SqFt
UPDATED:
01/17/2025 09:58 PM
Key Details
Property Type Single Family Home
Sub Type Detached
Listing Status Active
Purchase Type For Sale
Square Footage 2,064 sqft
Price per Sqft $358
Subdivision None Available
MLS Listing ID DESU2073664
Style Traditional
Bedrooms 3
Full Baths 2
HOA Y/N N
Abv Grd Liv Area 2,064
Originating Board BRIGHT
Year Built 2014
Annual Tax Amount $1,111
Tax Year 2024
Lot Size 2.480 Acres
Acres 2.48
Lot Dimensions 0.00 x 0.00
Property Description
This house was one of the builder's first in Sussex County, his show piece, and the original owners have elevated this model home far beyond that. From the newer gas heat and air conditioning system to the new paint throughout, and the 30ml LVP commercial flooring, in a neutral modern color with cork backing for joint comfort. The mechanicals have been further upgraded with a whole house Generac generator, irrigation, a Culligan three filter water system with a fourth cartridge to put minerals back in, a blower installed in the fireplace, ceiling fans in every room, some with double lights. Additionally, a NASA air scrubber for dust and viruses has been installed as well as a whole house dehumidifier installed in the past year. Home has an upgraded sump pump, Hunter Douglas blinds ($10,000) in every room and has a garage shed with electricity and built to accommodate an automobile. The upgraded LG stainless steel appliances include a double convection oven, microwave, dishwasher, and washer and dryer with storage pedestals which include steam options. There's no running out to the garage or downstairs since adjacent to the kitchen is a full sized freezer. The extensive tile work, above the showers extending to the ceiling and on the front and back of the kitchen island, and the backsplash in the kitchen is neutral and beautiful. Kitchen also has upgraded cabinets. The heated and cooled basement is partially finished and ready for your dreams of a storage, library, workshop/hobby room, gym, or game/rec room.
The sellers have spared no expense in upgrading this home, replacing the garage door with a secure, insulated one and lastly spending thousands on this beautiful, private wooded oasis, showcasing the colors of each season from the expansive windows in each room, leaving enough trees for low maintenance, less mowing and beauty, but also spending $20,000 to clear out enough land for your dreams of a pool, pole barn, or to run a home based business without any HOA regulations, or to have any animals you choose to house.
This cozy house is better than new, upgraded, move in ready, new equipment/paint quality LVP flooring, more upgrades than mentioned, close to the beach, but a private oasis with no extra rules or fees...a place to make your every dream, inside and outside, a reality.
Location
State DE
County Sussex
Area Indian River Hundred (31008)
Zoning AR-1
Rooms
Other Rooms Basement
Basement Improved
Main Level Bedrooms 3
Interior
Hot Water Propane
Heating Forced Air
Cooling Central A/C
Fireplaces Number 1
Equipment Air Cleaner
Fireplace Y
Appliance Air Cleaner
Heat Source Propane - Leased
Exterior
Parking Features Garage Door Opener
Garage Spaces 2.0
Water Access N
Accessibility None
Attached Garage 2
Total Parking Spaces 2
Garage Y
Building
Story 2
Foundation Block
Sewer Private Septic Tank
Water Well
Architectural Style Traditional
Level or Stories 2
Additional Building Above Grade, Below Grade
New Construction N
Schools
School District Cape Henlopen
Others
Senior Community No
Tax ID 234-12.00-22.16
Ownership Fee Simple
SqFt Source Assessor
Special Listing Condition Standard





