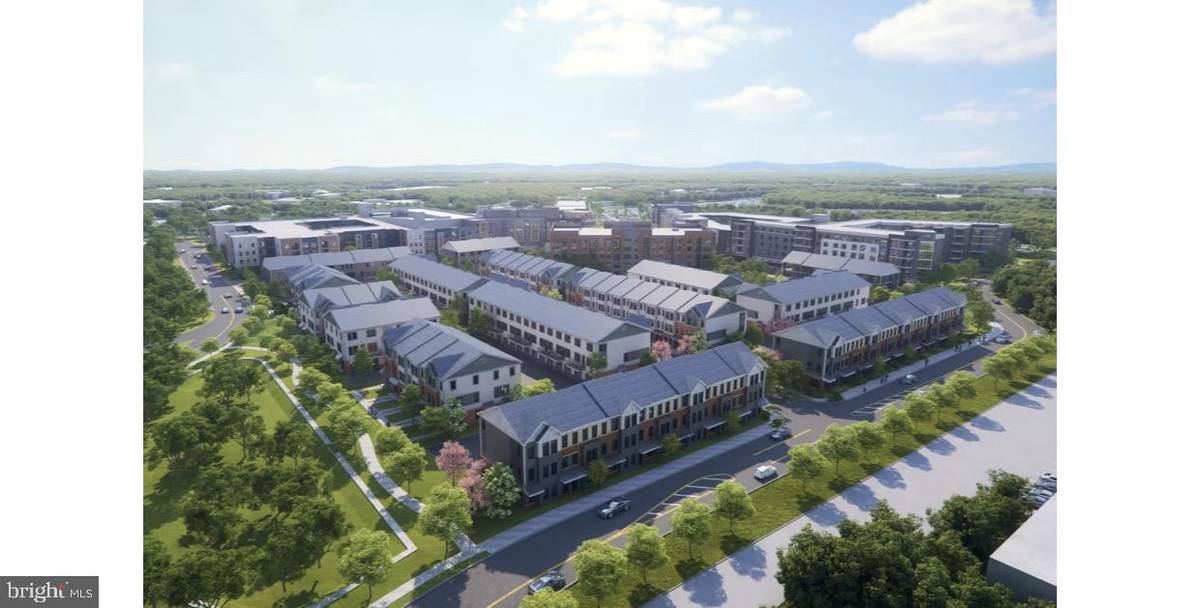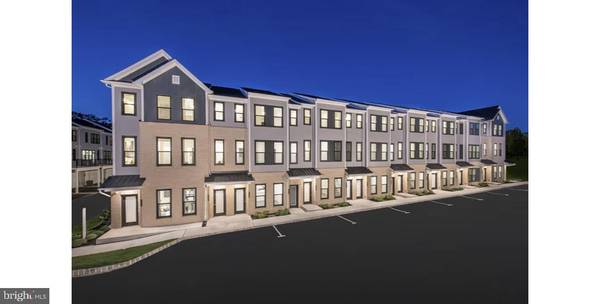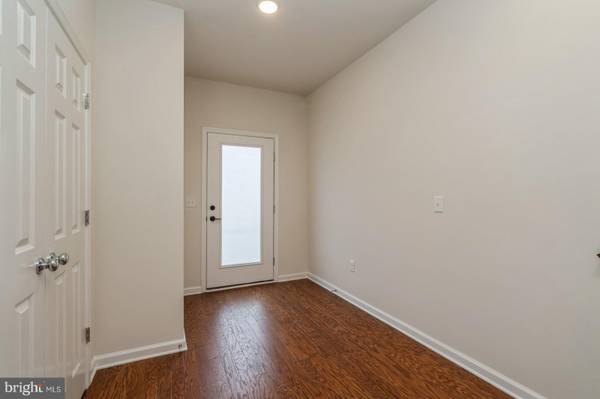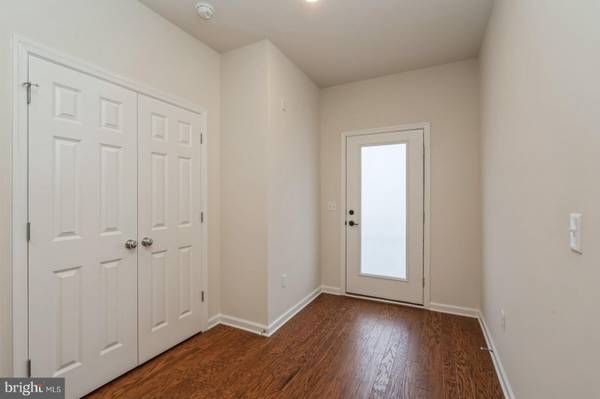203 VAUGHN DRIVE Princeton Junction, NJ 08550
4 Beds
4 Baths
2,378 SqFt
UPDATED:
01/13/2025 07:45 AM
Key Details
Property Type Townhouse
Sub Type Interior Row/Townhouse
Listing Status Active
Purchase Type For Sale
Square Footage 2,378 sqft
Price per Sqft $491
Subdivision None Available
MLS Listing ID NJME2050930
Style Traditional
Bedrooms 4
Full Baths 3
Half Baths 1
HOA Fees $225/mo
HOA Y/N Y
Abv Grd Liv Area 2,378
Originating Board BRIGHT
Year Built 2024
Annual Tax Amount $4,300
Tax Year 2024
Lot Dimensions 0.00 x 0.00
Property Description
Enjoy a walkable lifestyle in the well-regarded West Windsor School District.
Next to Princeton Junction Train Station, 0.4 Miles to Train
3.6 Miles to downtown Princeton
2.4 Miles to West Windsor Community Park
Enjoy three stories, Luxurious new home, offers 4 bedrooms, 3.5 bathrooms, spacious balcony, 2-car garage.
In Main level , one bedroom with full bath. First level with open concept living space with kitchen offering ample storage and an oversized walk-in pantry. Upper level with a large Owner's Suite, impressive Owner's Bath and two additional bedrooms and full bath.
Location
State NJ
County Mercer
Area West Windsor Twp (21113)
Zoning R
Rooms
Other Rooms Primary Bedroom, Bedroom 2, Kitchen, Bedroom 1, Great Room, Laundry, Storage Room, Bathroom 1, Bathroom 3, Primary Bathroom, Half Bath
Main Level Bedrooms 1
Interior
Interior Features Attic, Bathroom - Soaking Tub, Bathroom - Stall Shower, Bathroom - Tub Shower, Bathroom - Walk-In Shower, Breakfast Area, Butlers Pantry, Carpet, Combination Dining/Living, Combination Kitchen/Dining, Combination Kitchen/Living, Entry Level Bedroom, Floor Plan - Open, Kitchen - Eat-In, Kitchen - Island, Pantry, Primary Bath(s), Recessed Lighting, Upgraded Countertops, Walk-in Closet(s), Wood Floors
Hot Water Natural Gas
Cooling Central A/C
Flooring Ceramic Tile, Carpet, Hardwood
Inclusions All appliances
Equipment Dishwasher, Dryer, Microwave, Oven/Range - Gas, Range Hood, Refrigerator, Washer
Fireplace N
Appliance Dishwasher, Dryer, Microwave, Oven/Range - Gas, Range Hood, Refrigerator, Washer
Heat Source Natural Gas
Laundry Upper Floor
Exterior
Exterior Feature Balcony, Patio(s)
Parking Features Garage - Rear Entry, Inside Access, Oversized
Garage Spaces 4.0
Water Access N
Roof Type Asbestos Shingle
Accessibility 2+ Access Exits
Porch Balcony, Patio(s)
Attached Garage 2
Total Parking Spaces 4
Garage Y
Building
Story 3
Foundation Other
Sewer Public Sewer
Water Public
Architectural Style Traditional
Level or Stories 3
Additional Building Above Grade, Below Grade
New Construction Y
Schools
School District West Windsor-Plainsboro Regional
Others
HOA Fee Include Lawn Maintenance,Management,Snow Removal,Parking Fee
Senior Community No
Tax ID 13-00006 30-00004 010-C0203
Ownership Fee Simple
SqFt Source Estimated
Acceptable Financing Cash, Conventional, Other
Listing Terms Cash, Conventional, Other
Financing Cash,Conventional,Other
Special Listing Condition Standard





