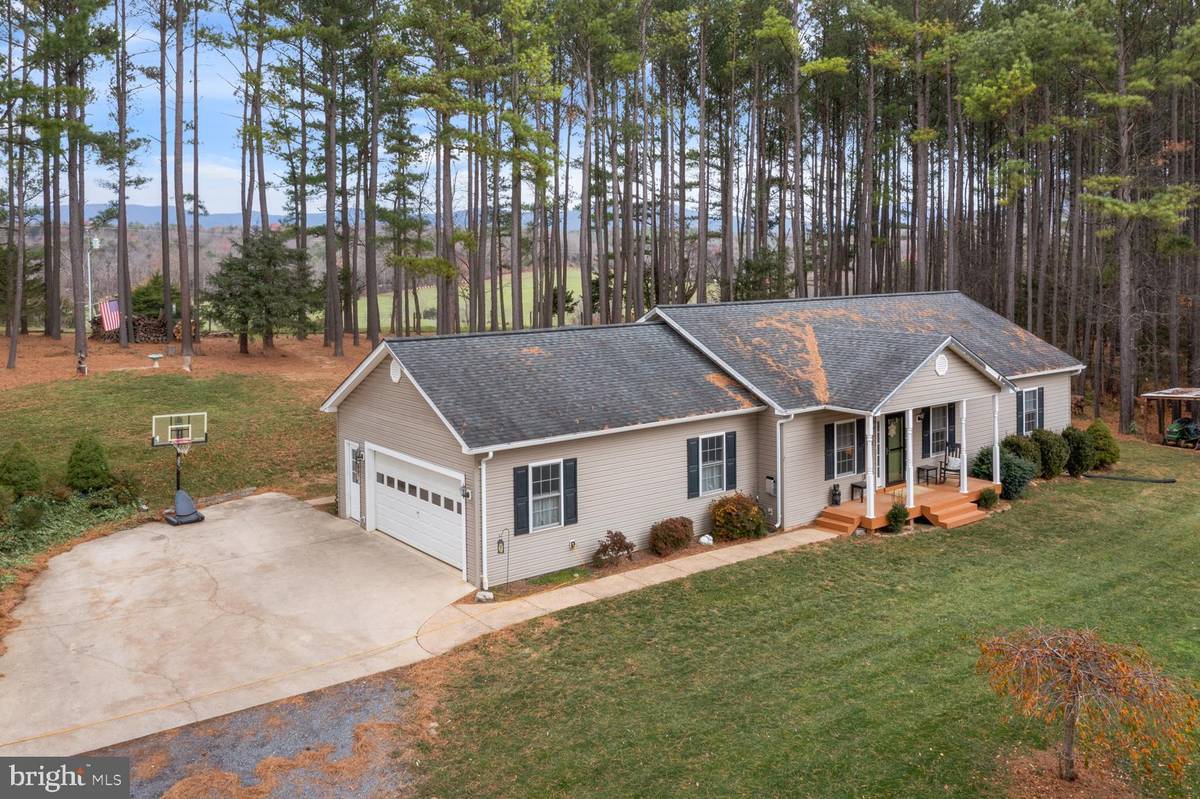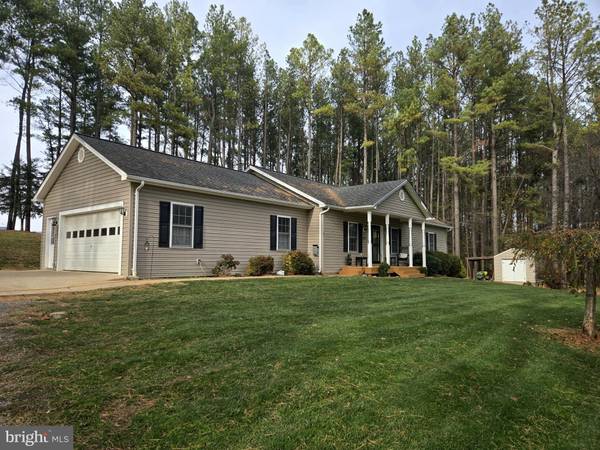15135 SENEDO RD Edinburg, VA 22824
3 Beds
3 Baths
1,440 SqFt
UPDATED:
12/19/2024 01:54 PM
Key Details
Property Type Single Family Home
Sub Type Detached
Listing Status Under Contract
Purchase Type For Sale
Square Footage 1,440 sqft
Price per Sqft $295
Subdivision None Available
MLS Listing ID VASH2010130
Style Ranch/Rambler
Bedrooms 3
Full Baths 3
HOA Y/N N
Abv Grd Liv Area 1,440
Originating Board BRIGHT
Year Built 2007
Annual Tax Amount $1,985
Tax Year 2022
Lot Size 3.888 Acres
Acres 3.89
Property Description
Step inside and be greeted by a warm and inviting atmosphere, perfect for family gatherings or cozy nights by the fireplace. The spacious living area flows seamlessly into the heart of the home – a bright and airy kitchen where culinary adventures await. Downstairs the partially finished walk-up basement can be used for extra storage or living space and includes a full bathroom.
Venture outside to discover your personal outdoor oasis! Whether you're roasting s'mores under the stars on your deck or soaking in the tranquility of your surroundings, this property is designed for relaxation and fun.
Don't miss your chance to own this spacious home! Bring us an offer!
Location
State VA
County Shenandoah
Zoning AGRICULTURAL
Direction East
Rooms
Basement Full, Partially Finished, Outside Entrance, Side Entrance, Walkout Stairs
Main Level Bedrooms 3
Interior
Interior Features Attic, Entry Level Bedroom, Family Room Off Kitchen, Floor Plan - Open, Kitchen - Island, Pantry, Primary Bath(s)
Hot Water Electric
Heating Heat Pump(s)
Cooling Central A/C
Flooring Hardwood, Carpet, Vinyl
Fireplaces Number 1
Fireplaces Type Gas/Propane
Equipment Dishwasher, Dryer, Microwave, Oven/Range - Electric, Refrigerator, Stainless Steel Appliances, Washer, Water Heater
Fireplace Y
Appliance Dishwasher, Dryer, Microwave, Oven/Range - Electric, Refrigerator, Stainless Steel Appliances, Washer, Water Heater
Heat Source Propane - Leased
Laundry Main Floor
Exterior
Exterior Feature Deck(s), Porch(es)
Parking Features Additional Storage Area, Garage - Side Entry
Garage Spaces 4.0
Utilities Available Under Ground
Water Access N
View Mountain, Panoramic, Pasture, Trees/Woods
Roof Type Architectural Shingle
Accessibility None
Porch Deck(s), Porch(es)
Attached Garage 2
Total Parking Spaces 4
Garage Y
Building
Lot Description Trees/Wooded
Story 1
Foundation Block
Sewer On Site Septic
Water Well
Architectural Style Ranch/Rambler
Level or Stories 1
Additional Building Above Grade, Below Grade
Structure Type Dry Wall
New Construction N
Schools
School District Shenandoah County Public Schools
Others
Senior Community No
Tax ID 054 A 091B
Ownership Fee Simple
SqFt Source Assessor
Acceptable Financing Cash, Conventional, Other
Listing Terms Cash, Conventional, Other
Financing Cash,Conventional,Other
Special Listing Condition Standard





