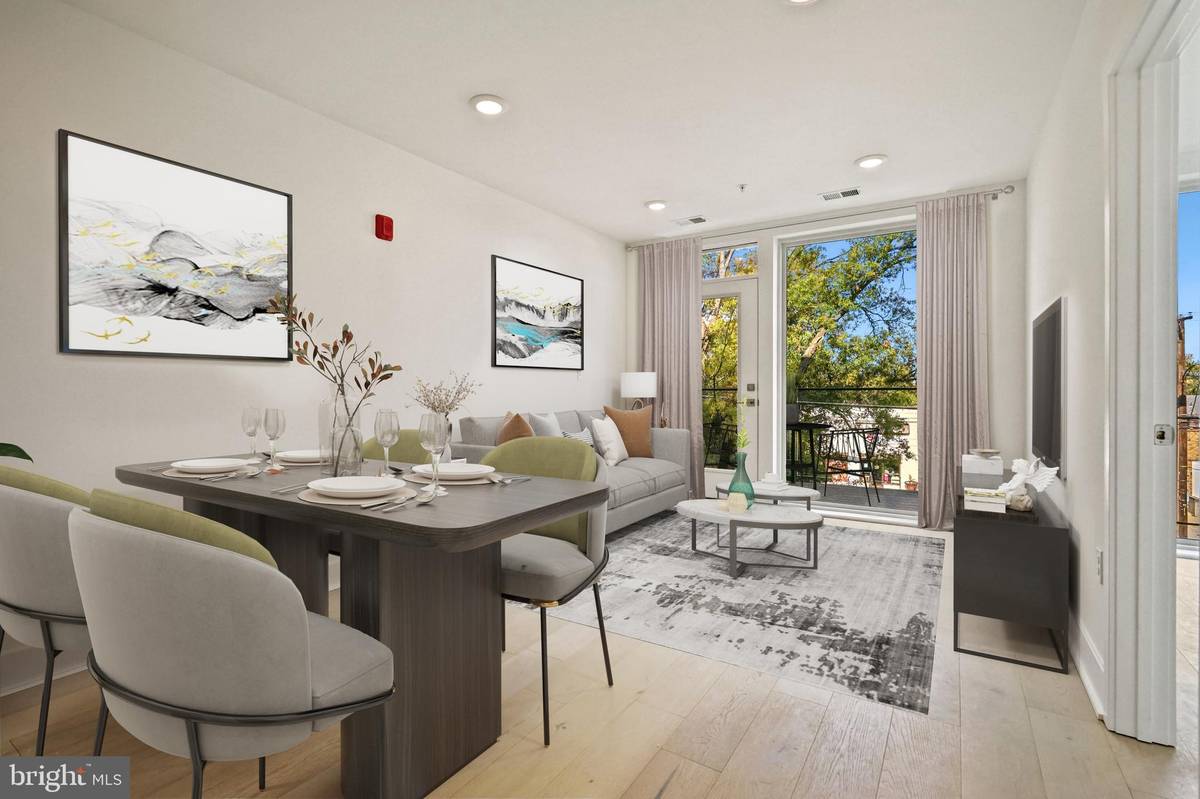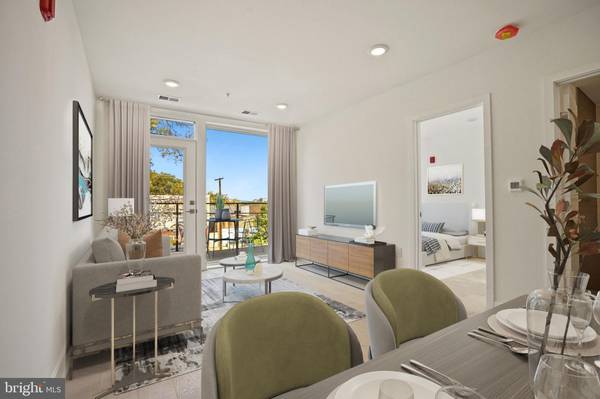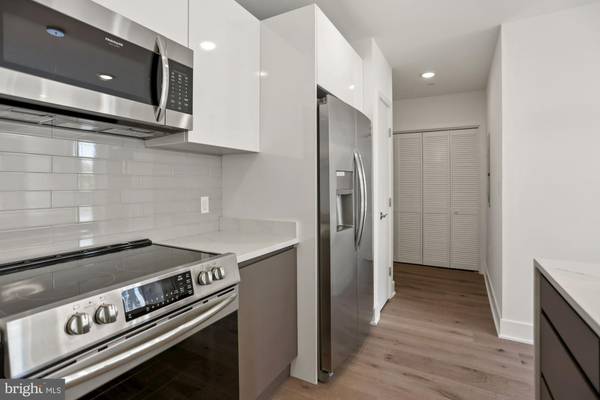2027 RHODE ISLAND AVE NE #102 Washington, DC 20018
2 Beds
2 Baths
625 SqFt
UPDATED:
01/16/2025 02:15 PM
Key Details
Property Type Single Family Home, Condo
Sub Type Unit/Flat/Apartment
Listing Status Active
Purchase Type For Rent
Square Footage 625 sqft
Subdivision Woodridge
MLS Listing ID DCDC2169464
Style Unit/Flat
Bedrooms 2
Full Baths 2
HOA Y/N N
Abv Grd Liv Area 625
Originating Board BRIGHT
Year Built 2021
Property Description
The Heritage DC is perfectly situated in Washington DC's Northeast corner. This community is a commuter's dream and is conveniently located within steps of a Metrobus stop and less than 1.4 miles from Brookland & Rhode Island Ave Metro Stations. With an eclectic mix of shops, dining and parks available, what's not to love? Contact us to schedule your tour today!
Location
State DC
County Washington
Zoning R
Rooms
Main Level Bedrooms 2
Interior
Interior Features Intercom, Kitchen - Island, Recessed Lighting, Bathroom - Soaking Tub, Wood Floors, Bathroom - Tub Shower, Combination Dining/Living, Combination Kitchen/Dining, Floor Plan - Open, Upgraded Countertops
Hot Water Electric
Heating Forced Air, Heat Pump(s)
Cooling Central A/C
Flooring Luxury Vinyl Plank
Equipment Built-In Microwave, Refrigerator, Oven/Range - Electric, Washer/Dryer Stacked, Washer - Front Loading, Dryer - Front Loading, Disposal, Dishwasher, Exhaust Fan, Stainless Steel Appliances, Water Heater
Furnishings No
Fireplace N
Window Features Double Pane
Appliance Built-In Microwave, Refrigerator, Oven/Range - Electric, Washer/Dryer Stacked, Washer - Front Loading, Dryer - Front Loading, Disposal, Dishwasher, Exhaust Fan, Stainless Steel Appliances, Water Heater
Heat Source Electric
Laundry Dryer In Unit, Washer In Unit
Exterior
Amenities Available Elevator
Water Access N
View Street
Accessibility Elevator
Garage N
Building
Story 7
Unit Features Mid-Rise 5 - 8 Floors
Foundation Brick/Mortar
Sewer Public Sewer
Water Public
Architectural Style Unit/Flat
Level or Stories 7
Additional Building Above Grade, Below Grade
Structure Type 9'+ Ceilings,Dry Wall
New Construction Y
Schools
Elementary Schools Langdon
Middle Schools Mckinley
High Schools Dunbar
School District District Of Columbia Public Schools
Others
Pets Allowed Y
Senior Community No
Tax ID //
Ownership Other
Miscellaneous Trash Removal,Common Area Maintenance,Snow Removal,Taxes
Security Features Resident Manager,Main Entrance Lock,Exterior Cameras
Pets Allowed Number Limit, Size/Weight Restriction, Case by Case Basis





