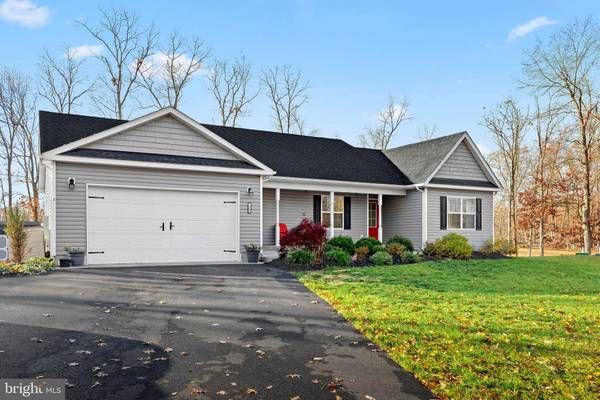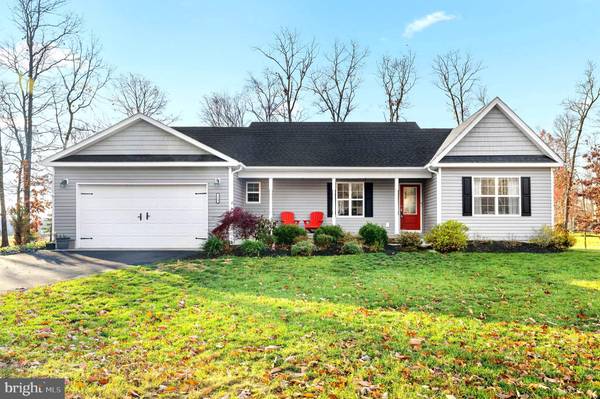115 CHRISTO REY DR Clear Brook, VA 22624
4 Beds
2 Baths
2,950 SqFt
UPDATED:
01/19/2025 09:02 PM
Key Details
Property Type Single Family Home
Sub Type Detached
Listing Status Under Contract
Purchase Type For Sale
Square Footage 2,950 sqft
Price per Sqft $191
Subdivision Christo Rey
MLS Listing ID VAFV2023010
Style Ranch/Rambler
Bedrooms 4
Full Baths 2
HOA Y/N N
Abv Grd Liv Area 1,750
Originating Board BRIGHT
Year Built 2019
Tax Year 2019
Lot Size 2.630 Acres
Acres 2.63
Property Description
State Maintained roads. No HOA however there are Covenants & Restrictions. Call today to schedule your tour and experience firsthand the charm and comfort this property has to offer.
Location
State VA
County Frederick
Zoning RES
Rooms
Other Rooms Bedroom 4, Family Room, Den, Storage Room
Basement Connecting Stairway, Outside Entrance, Rough Bath Plumb
Main Level Bedrooms 4
Interior
Interior Features Attic, Dining Area, Primary Bath(s), Wood Floors, Carpet, Ceiling Fan(s), Floor Plan - Open
Hot Water Electric
Heating Heat Pump(s)
Cooling Heat Pump(s)
Flooring Carpet, Ceramic Tile, Hardwood
Equipment Dishwasher, Microwave, Oven/Range - Electric, Refrigerator, Washer, Dryer
Fireplace N
Appliance Dishwasher, Microwave, Oven/Range - Electric, Refrigerator, Washer, Dryer
Heat Source Electric
Laundry Main Floor
Exterior
Exterior Feature Deck(s), Porch(es)
Parking Features Garage Door Opener
Garage Spaces 2.0
Water Access N
Street Surface Black Top
Accessibility None
Porch Deck(s), Porch(es)
Road Frontage State
Attached Garage 2
Total Parking Spaces 2
Garage Y
Building
Lot Description Private, Trees/Wooded
Story 2
Foundation Concrete Perimeter
Sewer Septic Exists
Water Well
Architectural Style Ranch/Rambler
Level or Stories 2
Additional Building Above Grade, Below Grade
New Construction N
Schools
High Schools James Wood
School District Frederick County Public Schools
Others
Senior Community No
Tax ID 34 9 1 36
Ownership Fee Simple
SqFt Source Estimated
Security Features Exterior Cameras
Special Listing Condition Standard





