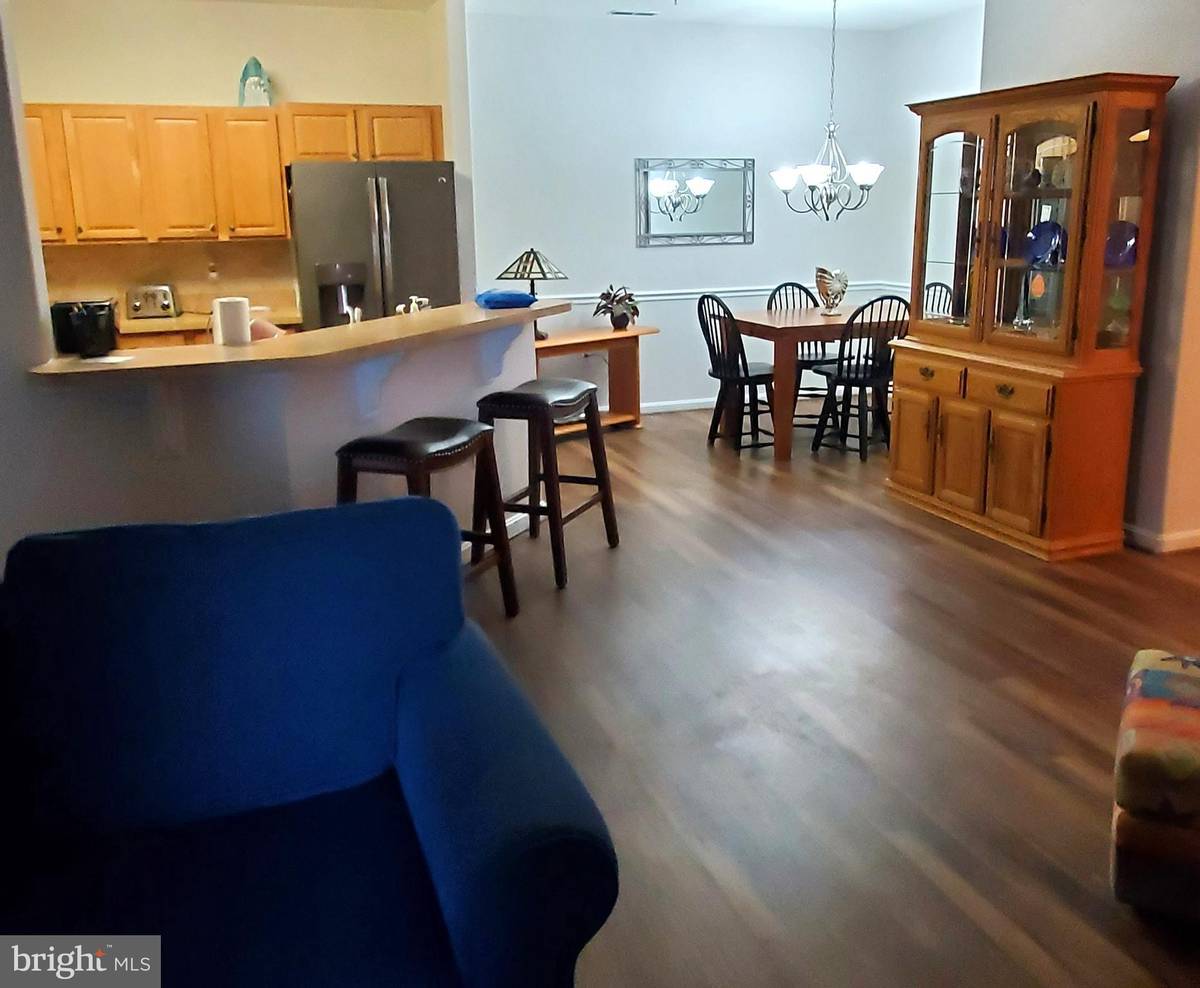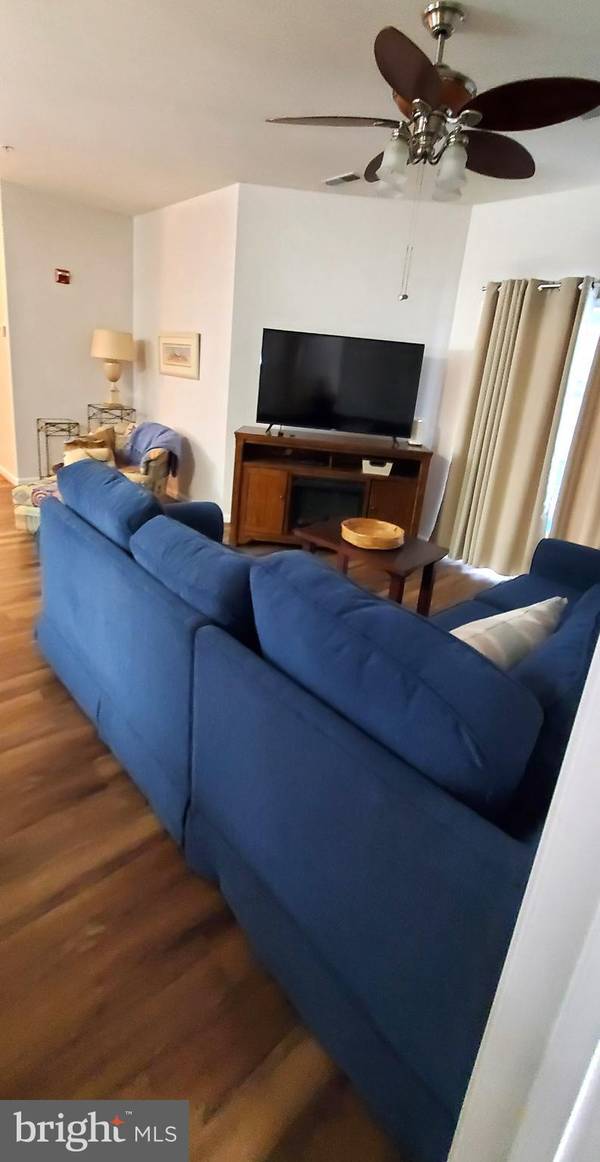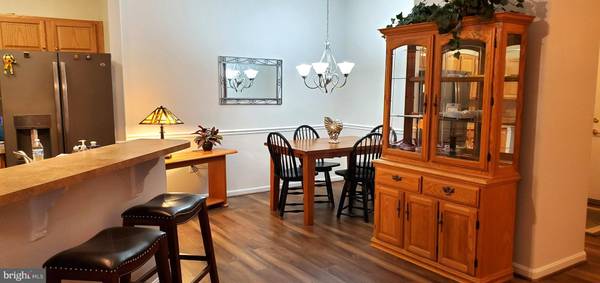3801 N SAGAMORE #3801B Milford, DE 19963
2 Beds
2 Baths
1,127 SqFt
UPDATED:
12/04/2024 03:24 PM
Key Details
Property Type Condo
Sub Type Condo/Co-op
Listing Status Active
Purchase Type For Rent
Square Footage 1,127 sqft
Subdivision Hearthstone Manor
MLS Listing ID DESU2075230
Style Other,Unit/Flat
Bedrooms 2
Full Baths 2
HOA Y/N Y
Abv Grd Liv Area 1,127
Originating Board BRIGHT
Year Built 2006
Property Description
Fully furnished first floor, 2 bedroom, 2 bath condo with full laundry room and 1-Car Garage, immaculately kept. Also works well for professionals on temporary assignment in the area. Bayhealth Sussex Campus is right across the street and other large employers nearby. This location is just a 1/2 hour from Delaware's most popular beaches, yet without the traffic. All utilities included plus you will have full use of the Community Pool and Clubhouse per usage dates and times. Schedule a time to see this home before it's gone. No Smoking, Vaping. Pets considered on Case by Case Basis. Available first week in January. Agent has financial interest in property.
Location
State DE
County Sussex
Area Cedar Creek Hundred (31004)
Zoning TN
Rooms
Main Level Bedrooms 2
Interior
Interior Features Bathroom - Soaking Tub, Bathroom - Tub Shower, Bathroom - Walk-In Shower, Carpet, Ceiling Fan(s), Chair Railings, Crown Moldings, Entry Level Bedroom, Family Room Off Kitchen, Floor Plan - Open, Walk-in Closet(s), Window Treatments
Hot Water Electric
Heating Forced Air
Cooling Central A/C
Flooring Carpet, Luxury Vinyl Plank
Equipment Built-In Microwave, Dishwasher, Disposal, Dryer - Electric, Oven/Range - Electric, Refrigerator, Washer, Water Heater
Furnishings Yes
Fireplace N
Appliance Built-In Microwave, Dishwasher, Disposal, Dryer - Electric, Oven/Range - Electric, Refrigerator, Washer, Water Heater
Heat Source Natural Gas
Laundry Main Floor
Exterior
Parking Features Garage - Front Entry, Inside Access
Garage Spaces 2.0
Parking On Site 1
Amenities Available Community Center, Pool - Outdoor
Water Access N
Accessibility Level Entry - Main
Attached Garage 1
Total Parking Spaces 2
Garage Y
Building
Story 1
Unit Features Garden 1 - 4 Floors
Foundation Slab
Sewer Public Sewer
Water Public
Architectural Style Other, Unit/Flat
Level or Stories 1
Additional Building Above Grade, Below Grade
New Construction N
Schools
School District Milford
Others
Pets Allowed N
HOA Fee Include Ext Bldg Maint,Lawn Care Front,Lawn Care Rear,Lawn Care Side,Lawn Maintenance,Pool(s),Management,Reserve Funds,Road Maintenance,Trash
Senior Community No
Tax ID 330-15.00-84.08-3802B
Ownership Other
Miscellaneous Air Conditioning,Common Area Maintenance,Community Center,Electricity,Furnished,Gas,Grounds Maintenance,Heat,HOA/Condo Fee,HVAC Maint,Linens/Utensils,Parking,Sewer,Water,Trash Removal,Snow Removal,Other





