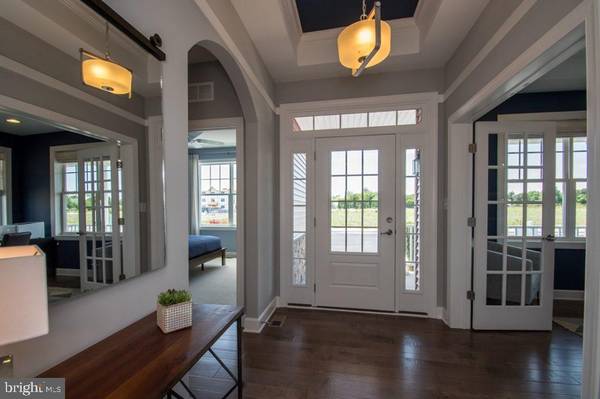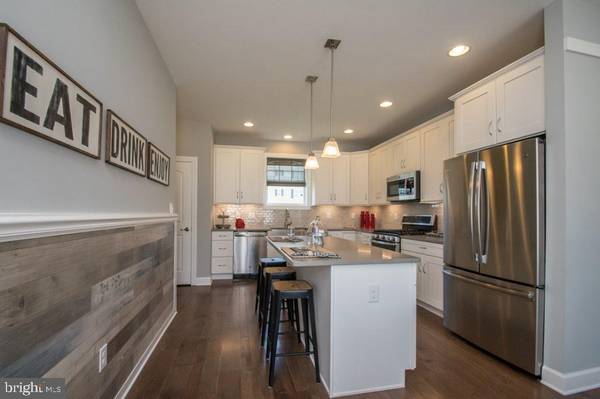24610 MERLOT DR #S-37 Lewes, DE 19958
3 Beds
2 Baths
UPDATED:
12/08/2024 06:55 PM
Key Details
Property Type Condo
Sub Type Condo/Co-op
Listing Status Active
Purchase Type For Sale
Subdivision Vineyards At Nassau Valley
MLS Listing ID DESU2075180
Style Craftsman
Bedrooms 3
Full Baths 2
Condo Fees $121/mo
HOA Fees $22/mo
HOA Y/N Y
Originating Board BRIGHT
Tax Year 2024
Lot Dimensions 0.00 x 0.00
Property Description
Location
State DE
County Sussex
Area Lewes Rehoboth Hundred (31009)
Zoning RESIDENTIAL
Rooms
Basement Rough Bath Plumb
Main Level Bedrooms 3
Interior
Hot Water Natural Gas
Heating Forced Air
Cooling Central A/C
Fireplace N
Heat Source Natural Gas
Exterior
Parking Features Garage - Rear Entry
Garage Spaces 2.0
Amenities Available Club House, Bike Trail, Common Grounds, Dog Park, Fitness Center, Jog/Walk Path, Pool - Outdoor
Water Access N
Accessibility Level Entry - Main
Attached Garage 2
Total Parking Spaces 2
Garage Y
Building
Story 1
Foundation Concrete Perimeter
Sewer Public Sewer
Water Public
Architectural Style Craftsman
Level or Stories 1
Additional Building Above Grade, Below Grade
New Construction Y
Schools
School District Cape Henlopen
Others
Pets Allowed Y
HOA Fee Include Common Area Maintenance,Insurance,Management,Lawn Maintenance
Senior Community No
Tax ID 334-05.00-152.12-S-37
Ownership Condominium
Special Listing Condition Standard
Pets Allowed Cats OK, Dogs OK





