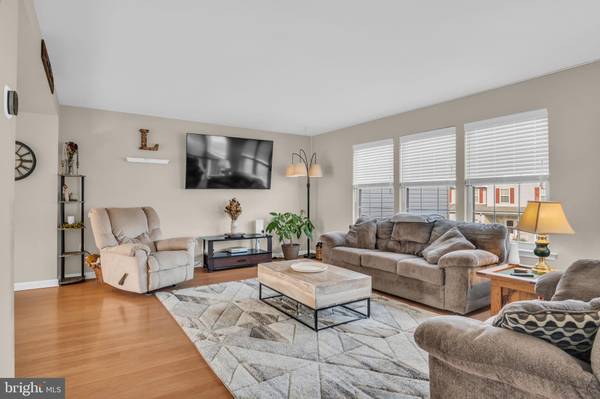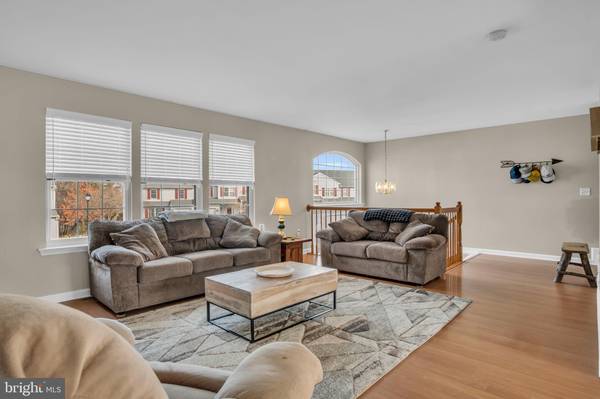1014 WOODED POND DR Harrisburg, PA 17111
3 Beds
3 Baths
1,964 SqFt
UPDATED:
12/16/2024 06:55 PM
Key Details
Property Type Townhouse
Sub Type Interior Row/Townhouse
Listing Status Pending
Purchase Type For Sale
Square Footage 1,964 sqft
Price per Sqft $145
Subdivision Hidden Lake
MLS Listing ID PADA2040470
Style Traditional
Bedrooms 3
Full Baths 2
Half Baths 1
HOA Fees $74/mo
HOA Y/N Y
Abv Grd Liv Area 1,914
Originating Board BRIGHT
Year Built 2001
Annual Tax Amount $3,666
Tax Year 2024
Lot Size 2,614 Sqft
Acres 0.06
Property Description
Large Bedrooms, with a sprawling Primary Bedroom and attached Primary Bath provide excellent living/sleeping space. Entertain in the Open Space of the Living Room, which seamlessly connects to the Dining Area and Upgraded Kitchen with Breakfast Bar and Pantry. Take it outside and enjoy your private, fenced-in backyard which connects to the Dining Area and Kitchen via Sliding Glass Door.
There's plenty of storage space with all the closets, but you'll love the added space in the Oversized 2-Car Garage. Or perhaps you'll use massive garage as workshop or entertaining space - one could definitely see a sports-themed bar or den springing to life there!
Convenient access to major transportation, ample parking, plenty of living space, storage options and Brand New Roof, HVAC and Water Heater? What more could you ask for?!
Schedule your private showing today and come see for yourself!!!
Location
State PA
County Dauphin
Area Lower Paxton Twp (14035)
Zoning RESIDENTIAL
Rooms
Other Rooms Living Room, Dining Room, Primary Bedroom, Bedroom 2, Bedroom 3, Kitchen, Laundry, Utility Room, Primary Bathroom, Full Bath, Half Bath
Basement Garage Access
Interior
Interior Features Primary Bath(s), Bathroom - Stall Shower, Bathroom - Tub Shower, Bar, Carpet, Dining Area, Family Room Off Kitchen, Kitchen - Eat-In, Recessed Lighting, Upgraded Countertops
Hot Water Natural Gas
Heating Forced Air
Cooling Central A/C
Flooring Ceramic Tile, Luxury Vinyl Plank, Carpet
Equipment Dishwasher, Dryer, Oven/Range - Electric, Refrigerator, Washer, Stainless Steel Appliances
Fireplace N
Window Features Insulated,Double Hung,Low-E
Appliance Dishwasher, Dryer, Oven/Range - Electric, Refrigerator, Washer, Stainless Steel Appliances
Heat Source Natural Gas
Exterior
Exterior Feature Deck(s), Patio(s)
Parking Features Garage - Front Entry, Additional Storage Area, Inside Access, Oversized
Garage Spaces 2.0
Fence Vinyl, Privacy, Fully
Utilities Available Cable TV, Natural Gas Available
Water Access N
Roof Type Architectural Shingle
Accessibility None
Porch Deck(s), Patio(s)
Attached Garage 2
Total Parking Spaces 2
Garage Y
Building
Story 2
Foundation Block
Sewer Public Sewer
Water Public
Architectural Style Traditional
Level or Stories 2
Additional Building Above Grade, Below Grade
Structure Type Dry Wall
New Construction N
Schools
High Schools Central Dauphin East
School District Central Dauphin
Others
Pets Allowed Y
HOA Fee Include Snow Removal,Lawn Maintenance
Senior Community No
Tax ID 35-114-293-000-0000
Ownership Fee Simple
SqFt Source Assessor
Acceptable Financing Cash, Conventional, FHA, VA
Listing Terms Cash, Conventional, FHA, VA
Financing Cash,Conventional,FHA,VA
Special Listing Condition Standard
Pets Allowed No Pet Restrictions





