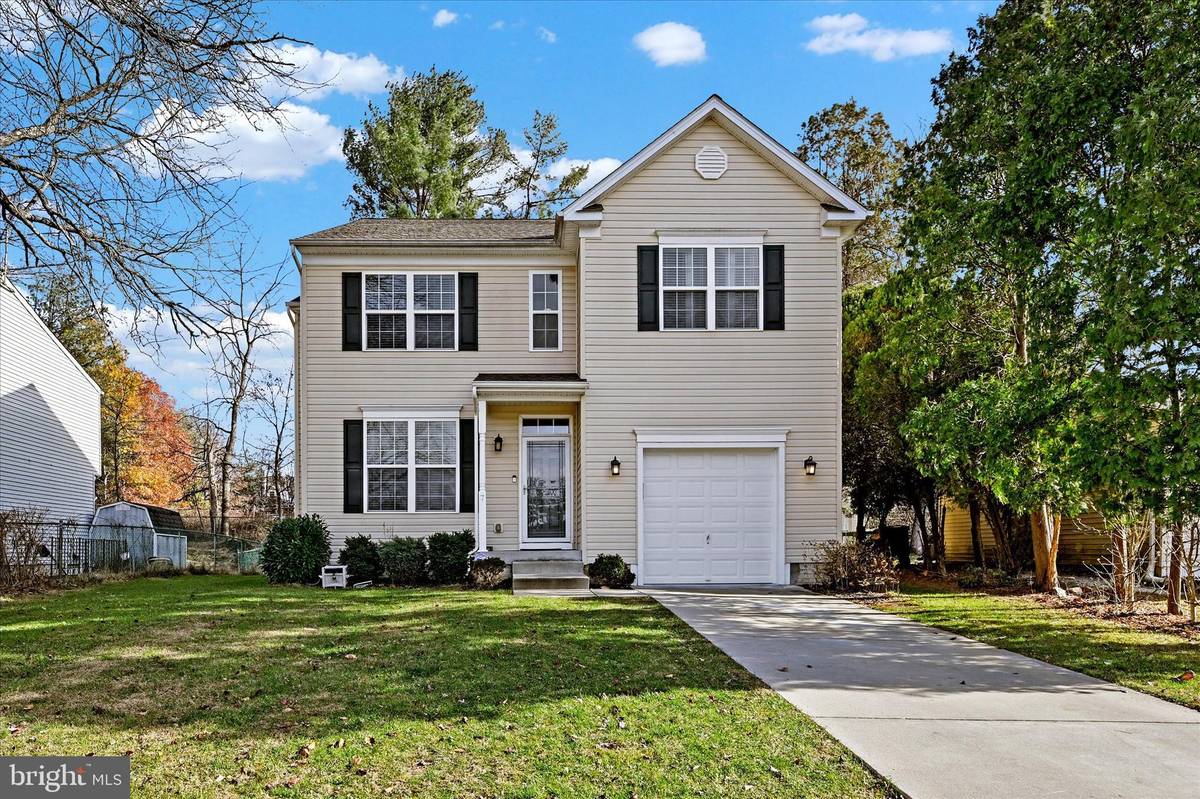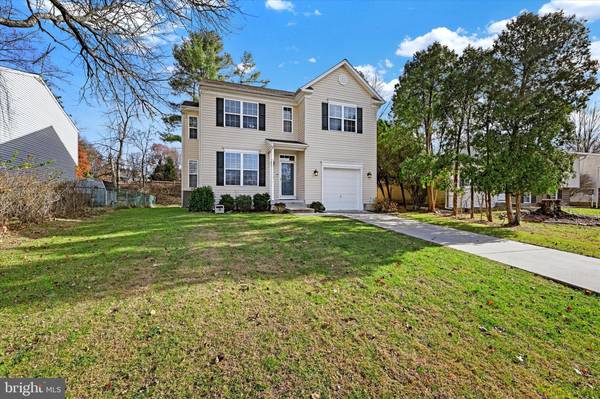7 BON OAK CT Reisterstown, MD 21136
4 Beds
3 Baths
2,058 SqFt
UPDATED:
01/21/2025 10:57 AM
Key Details
Property Type Single Family Home
Sub Type Detached
Listing Status Under Contract
Purchase Type For Sale
Square Footage 2,058 sqft
Price per Sqft $242
Subdivision Bonita
MLS Listing ID MDBC2114344
Style Colonial
Bedrooms 4
Full Baths 2
Half Baths 1
HOA Y/N N
Abv Grd Liv Area 2,058
Originating Board BRIGHT
Year Built 2015
Annual Tax Amount $3,971
Tax Year 2024
Lot Size 6,888 Sqft
Acres 0.16
Lot Dimensions 1.00 x
Property Description
The main level is bright and airy, boasting gleaming hardwood floors, elegant crown moldings, and 9-foot ceilings that create a welcoming atmosphere. The kitchen is a chef's dream, featuring rich cherry-finished cabinets with crown molding, granite countertops, a center island, and stainless steel appliances. Adjacent is a separate dining room with classic chair molding and a cozy family room complete with a wood-burning fireplace.
Upstairs, you'll find four spacious bedrooms, including a luxurious primary suite with tray ceilings, French doors, a large walk-in closet, and a spa-like ensuite bath featuring a corner soaking tub, separate shower, and dual sinks. For added convenience, the laundry room is located on the upper level.
The finished walkout basement impresses with high ceilings, LVP flooring, and recessed lighting, offering endless possibilities for recreation or additional living space. The level rear yard is perfect for entertaining, gardening, or simply enjoying the outdoors.
Conveniently located just minutes from I-795, Owings Mills Metro Center, Foundry Row shopping, and Stevenson University, this home offers easy access to everything you need while providing a serene retreat off the beaten path. Don't miss this incredible opportunity to make this exceptional home yours.
Location
State MD
County Baltimore
Zoning RESIDENTIAL
Rooms
Other Rooms Living Room, Dining Room, Primary Bedroom, Bedroom 2, Bedroom 3, Bedroom 4, Kitchen, Family Room, Basement, Recreation Room
Basement Full, Partially Finished
Interior
Interior Features Bathroom - Walk-In Shower
Hot Water Electric
Heating Forced Air
Cooling Central A/C, Ceiling Fan(s)
Fireplaces Number 1
Fireplace Y
Heat Source Electric
Exterior
Parking Features Garage - Front Entry
Garage Spaces 1.0
Water Access N
Roof Type Asphalt
Accessibility Other
Attached Garage 1
Total Parking Spaces 1
Garage Y
Building
Story 3
Foundation Block
Sewer Public Sewer
Water Public
Architectural Style Colonial
Level or Stories 3
Additional Building Above Grade, Below Grade
New Construction N
Schools
School District Baltimore County Public Schools
Others
Pets Allowed Y
Senior Community No
Tax ID 04041700013498
Ownership Fee Simple
SqFt Source Assessor
Acceptable Financing Cash, Conventional, FHA
Listing Terms Cash, Conventional, FHA
Financing Cash,Conventional,FHA
Special Listing Condition Standard
Pets Allowed No Pet Restrictions





