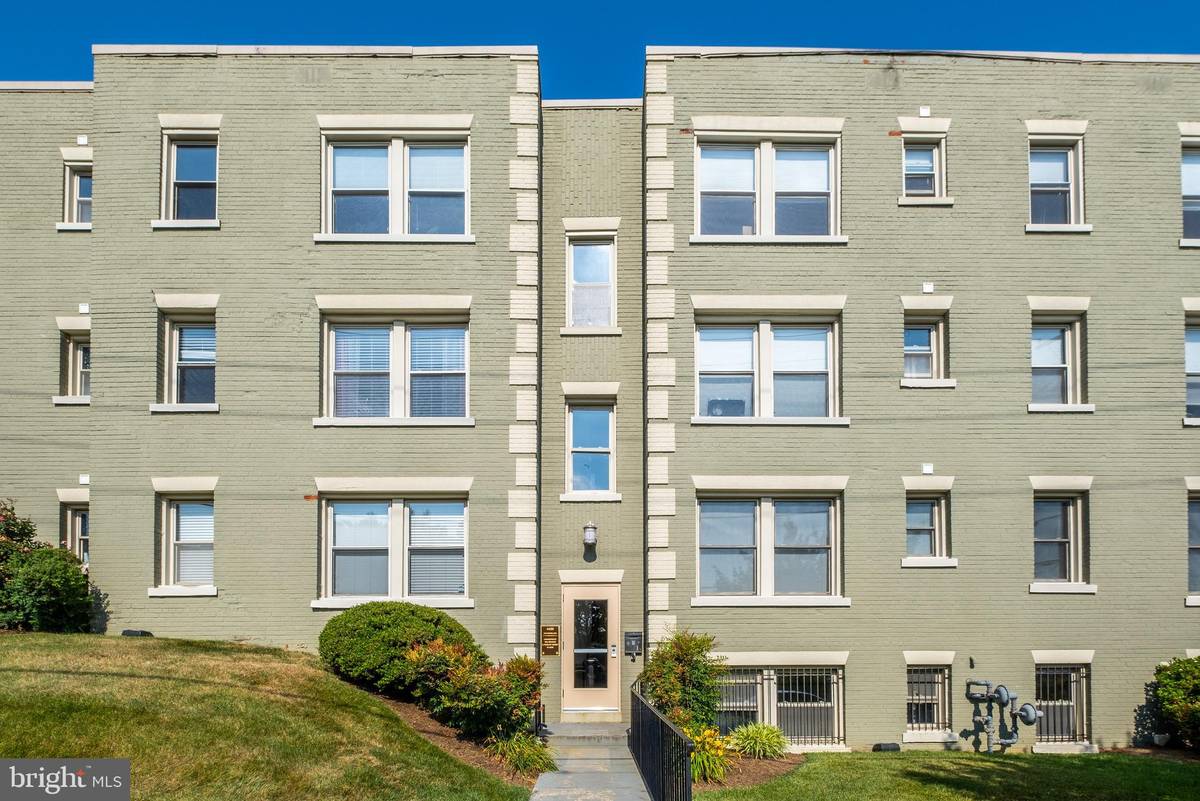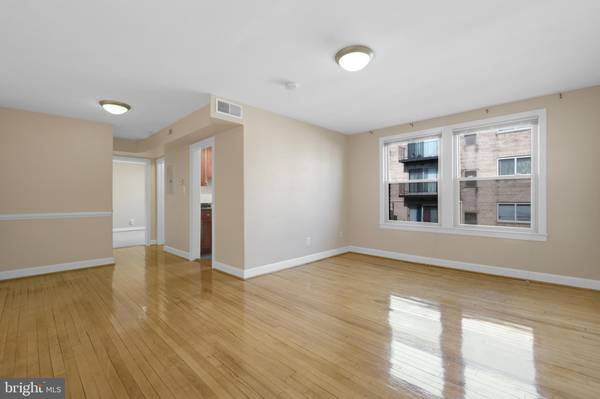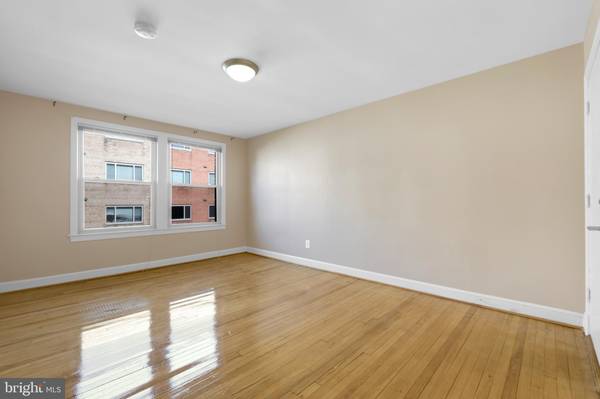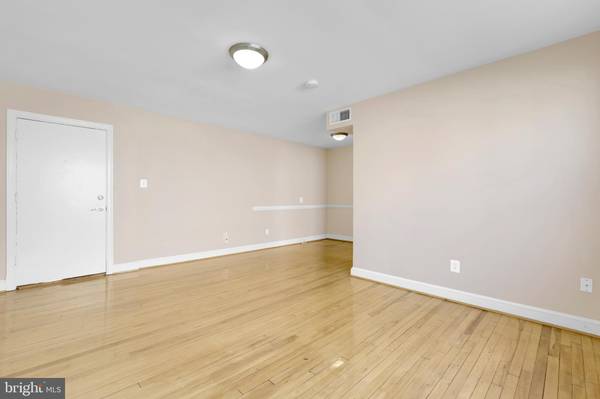4420 1ST PL NE #22 Washington, DC 20011
1 Bed
1 Bath
605 SqFt
UPDATED:
01/22/2025 04:54 PM
Key Details
Property Type Condo
Sub Type Condo/Co-op
Listing Status Active
Purchase Type For Rent
Square Footage 605 sqft
Subdivision Brookland
MLS Listing ID DCDC2171308
Style Traditional
Bedrooms 1
Full Baths 1
HOA Y/N N
Abv Grd Liv Area 605
Originating Board BRIGHT
Year Built 1955
Lot Size 534 Sqft
Acres 0.01
Property Description
Location
State DC
County Washington
Zoning RESIDENTIAL
Rooms
Main Level Bedrooms 1
Interior
Interior Features Carpet, Combination Dining/Living, Dining Area, Floor Plan - Open, Wood Floors
Hot Water Natural Gas
Heating Forced Air
Cooling Central A/C
Flooring Hardwood, Carpet
Equipment Built-In Microwave, Dishwasher, Disposal, Exhaust Fan, Oven/Range - Gas, Refrigerator, Stainless Steel Appliances
Appliance Built-In Microwave, Dishwasher, Disposal, Exhaust Fan, Oven/Range - Gas, Refrigerator, Stainless Steel Appliances
Heat Source Natural Gas
Laundry Common
Exterior
Amenities Available Common Grounds, Laundry Facilities
Water Access N
Accessibility None
Garage N
Building
Story 3
Unit Features Garden 1 - 4 Floors
Sewer Public Sewer
Water Public
Architectural Style Traditional
Level or Stories 3
Additional Building Above Grade, Below Grade
New Construction N
Schools
School District District Of Columbia Public Schools
Others
Pets Allowed Y
HOA Fee Include Common Area Maintenance,Ext Bldg Maint,Insurance,Lawn Maintenance,Management,Snow Removal,Water,Sewer,Trash
Senior Community No
Tax ID 3667//2055
Ownership Other
SqFt Source Estimated
Miscellaneous Water,Sewer,Snow Removal,Trash Removal
Security Features Main Entrance Lock,Carbon Monoxide Detector(s),Smoke Detector
Pets Allowed Case by Case Basis, Dogs OK, Cats OK





