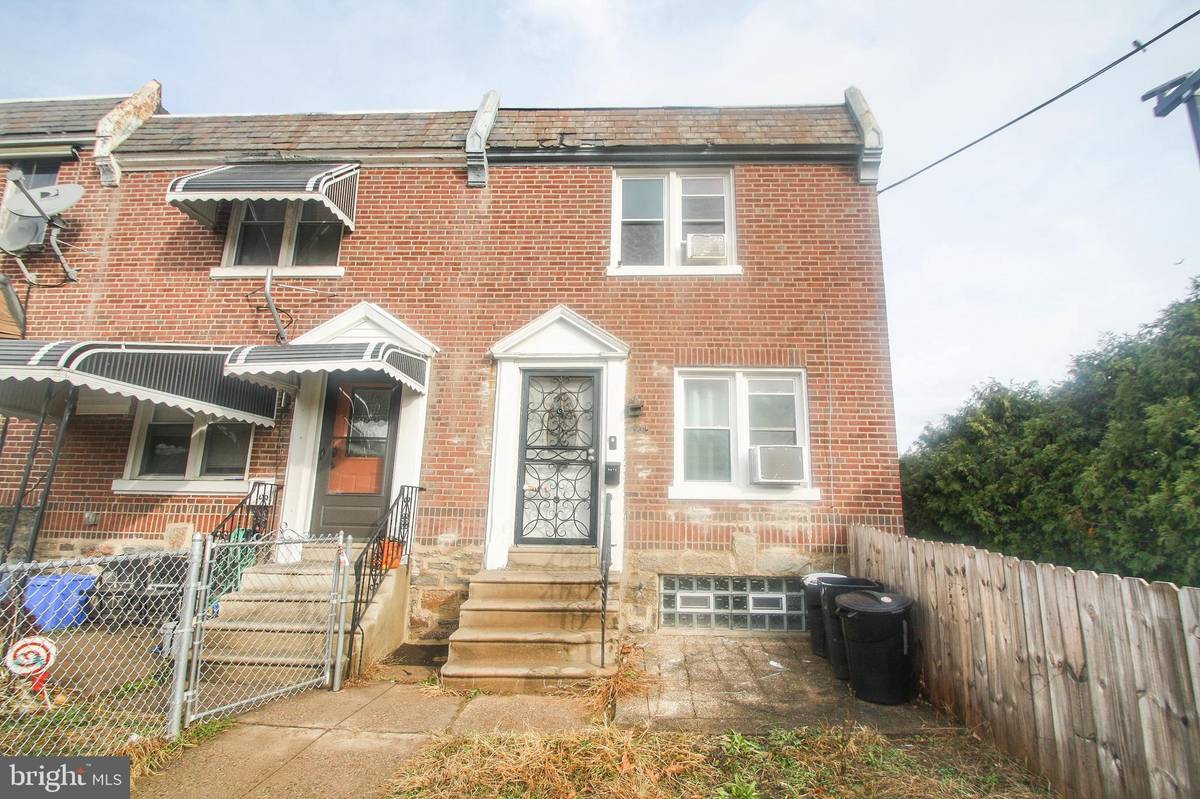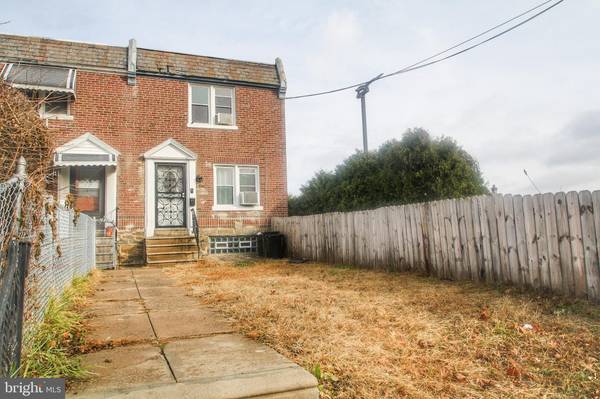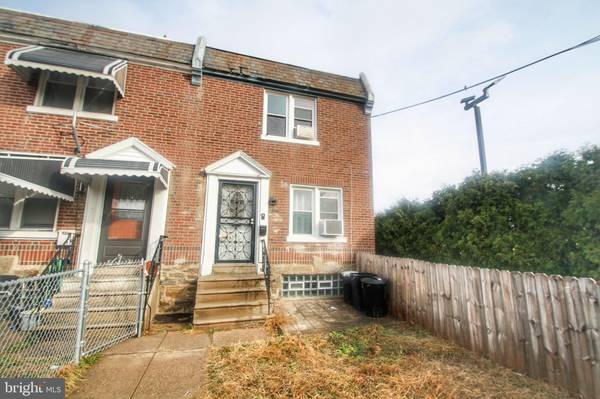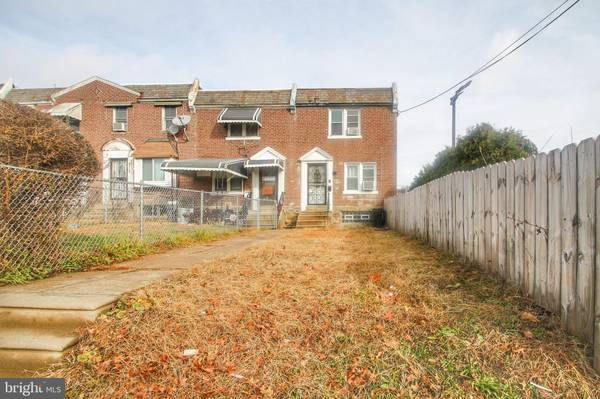6915 STENTON AVE Philadelphia, PA 19138
3 Beds
2 Baths
1,292 SqFt
UPDATED:
01/22/2025 02:41 PM
Key Details
Property Type Townhouse
Sub Type End of Row/Townhouse
Listing Status Active
Purchase Type For Sale
Square Footage 1,292 sqft
Price per Sqft $154
Subdivision West Oak Lane
MLS Listing ID PAPH2428884
Style AirLite
Bedrooms 3
Full Baths 1
Half Baths 1
HOA Y/N N
Abv Grd Liv Area 992
Originating Board BRIGHT
Year Built 1925
Annual Tax Amount $2,063
Tax Year 2024
Lot Size 2,115 Sqft
Acres 0.05
Lot Dimensions 18.00 x 118.00
Property Description
Located in the heart of Philadelphia's historic West Oak Lane neighborhood sits a gem waiting to be called home: 6915 Stenton Avenue. This updated end-of-row townhouse effortlessly combines classic architecture with modern upgrades, creating a perfect balance of style, function, and comfort.
Step Inside: Where Space Meets Style
From the moment you step through the front door, you're greeted by a bright and airy living space. The open floor plan creates a natural flow, perfect for everyday living and entertaining. The living room's warm tones invite you to kick back and relax, while sleek hardwood floors stretch seamlessly into the dining area and chef-inspired kitchen.
The kitchen is a showstopper, featuring:
Stainless steel appliances, polished granite countertops, stylish shaker-style cabinetry, a modern island that doubles as both prep space and a breakfast bar. Head upstairs to discover three generously sized bedrooms, each bathed in natural light and offering ample closet space. The full hall bathroom serves as a luxurious retreat with updated fixtures, classic tile work, and thoughtful touches that enhance its charm.
Need more space? The fully finished basement provides the perfect spot for a family room, media center, or even a home gym. With an additional bonus room—perfect for a home office or guest space—and a separate laundry area, this lower level adds functionality to the home's already impressive layout.
Outdoor Living for All Seasons
Step outside and enjoy the expansive rear deck, ideal for summer barbecues or quiet morning coffees. Parking is never a worry here, thanks to the private rear driveway accommodating two vehicles. Plus, convenient public parking across the street at Martin Luther King High School makes hosting guests a breeze.
A Neighborhood Steeped in Community and Convenience
West Oak Lane is more than just a location—it's a lifestyle. Known for its tree-lined streets and close-knit community. Residents enjoy quick access to:
Transportation: SEPTA buses provide direct routes to Center City and beyond. Nearby Olney Transportation Center and Fern Rock Transportation Center make commuting seamless.
Education: Located in the School District of Philadelphia, families are served by Prince Hall Elementary, Wagner Middle, and Martin Luther King High School.
Parks and Recreation: Awbury Arboretum, Simons Recreation Center, and local green spaces.
Shopping and Dining: From boutique shops along Ogontz Avenue to big-name stores at Cedarbrook Plaza, or Greenleaf Mall everything you need is just minutes away.
The Best of Both Worlds
6915 Stenton Avenue isn't just a house—it's a place to make memories, a retreat in a bustling city, and a home that caters to your lifestyle. With its thoughtful updates, prime location, and community-centric charm, this is a property you'll want to see for yourself.
Schedule your showing today and experience the best that West Oak Lane has to offer.
Modern living. Classic charm. Welcome home.
Location
State PA
County Philadelphia
Area 19138 (19138)
Zoning RSA5
Rooms
Other Rooms Living Room, Dining Room, Kitchen
Basement Fully Finished, Walkout Level
Interior
Interior Features Carpet, Ceiling Fan(s), Combination Kitchen/Dining, Floor Plan - Open, Kitchen - Island, Upgraded Countertops
Hot Water Natural Gas
Heating Forced Air
Cooling Window Unit(s)
Equipment Oven/Range - Gas, Refrigerator, Dishwasher, Microwave, Washer, Dryer
Fireplace N
Appliance Oven/Range - Gas, Refrigerator, Dishwasher, Microwave, Washer, Dryer
Heat Source Natural Gas
Laundry Basement
Exterior
Exterior Feature Deck(s)
Water Access N
Roof Type Rubber
Accessibility None
Porch Deck(s)
Garage N
Building
Story 2
Foundation Block
Sewer Public Sewer
Water Public
Architectural Style AirLite
Level or Stories 2
Additional Building Above Grade, Below Grade
New Construction N
Schools
School District The School District Of Philadelphia
Others
Pets Allowed N
Senior Community No
Tax ID 102340100
Ownership Fee Simple
SqFt Source Assessor
Acceptable Financing Cash, Conventional, FHA, VA
Listing Terms Cash, Conventional, FHA, VA
Financing Cash,Conventional,FHA,VA
Special Listing Condition Standard





