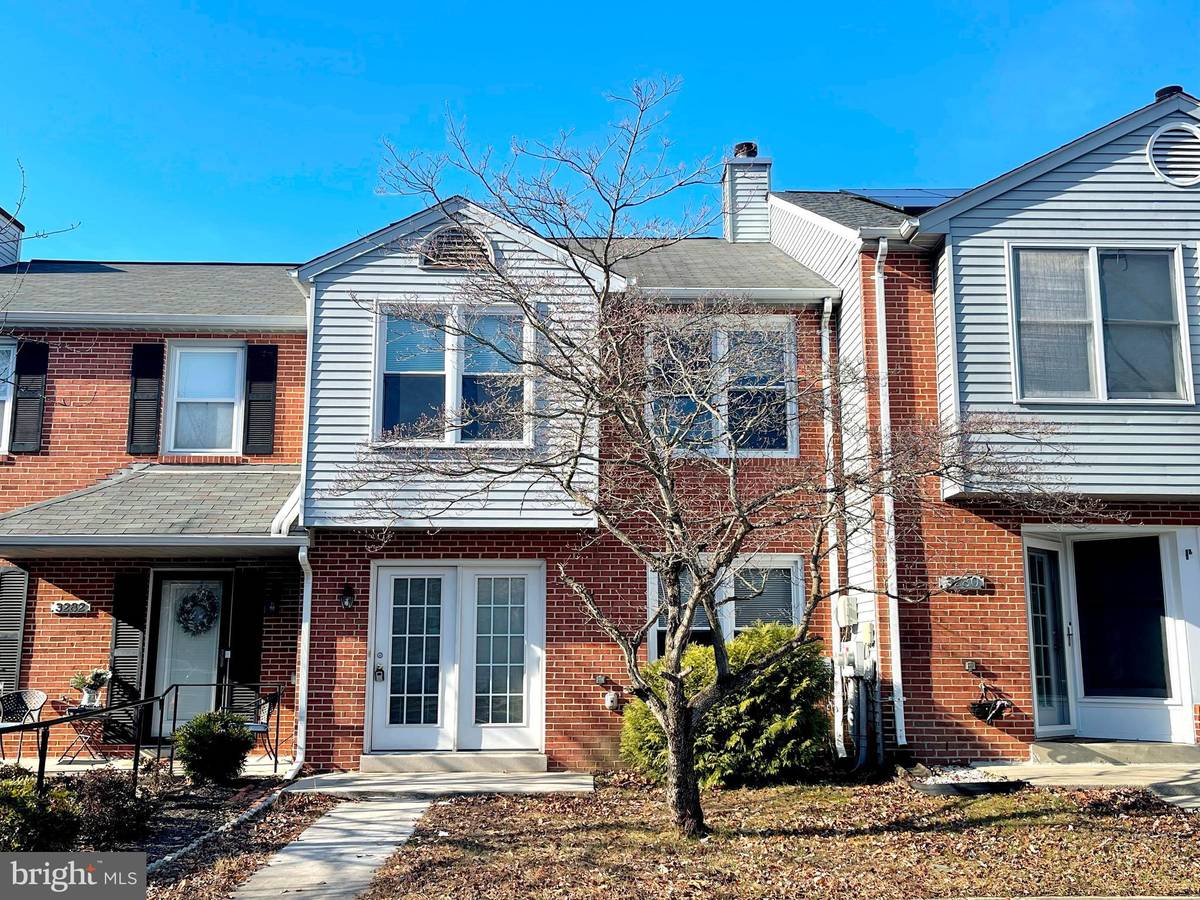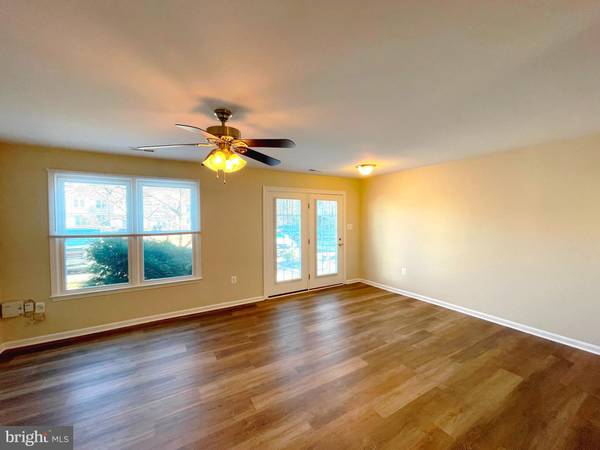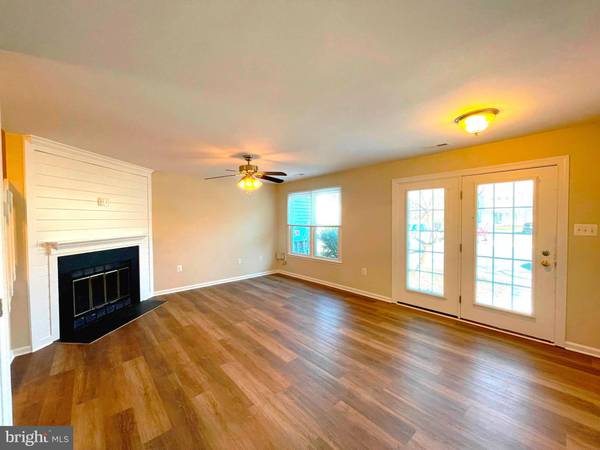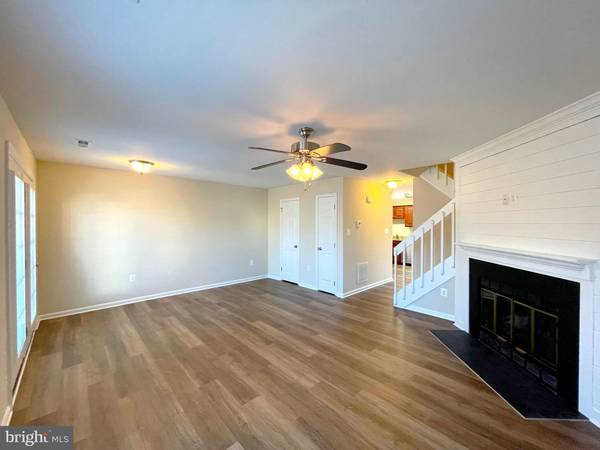3281 WESTDALE CT Waldorf, MD 20601
3 Beds
3 Baths
1,340 SqFt
UPDATED:
01/03/2025 02:30 PM
Key Details
Property Type Townhouse
Sub Type Interior Row/Townhouse
Listing Status Under Contract
Purchase Type For Sale
Square Footage 1,340 sqft
Price per Sqft $246
Subdivision Acton Village
MLS Listing ID MDCH2038406
Style Colonial,Traditional
Bedrooms 3
Full Baths 2
Half Baths 1
HOA Fees $700/ann
HOA Y/N Y
Abv Grd Liv Area 1,340
Originating Board BRIGHT
Year Built 1987
Annual Tax Amount $3,380
Tax Year 2024
Lot Size 1,392 Sqft
Acres 0.03
Property Description
Location
State MD
County Charles
Zoning RH
Rooms
Other Rooms Living Room, Dining Room, Primary Bedroom, Bedroom 2, Kitchen, Bedroom 1, Laundry, Storage Room, Primary Bathroom, Full Bath
Interior
Interior Features Combination Kitchen/Dining, Upgraded Countertops, Primary Bath(s), Floor Plan - Open
Hot Water Electric
Heating Heat Pump(s), Central, Forced Air
Cooling Heat Pump(s), Central A/C, Ceiling Fan(s)
Fireplaces Number 1
Equipment Disposal, Dishwasher, Microwave, Oven/Range - Electric, Refrigerator, Washer, Dryer
Furnishings No
Fireplace Y
Appliance Disposal, Dishwasher, Microwave, Oven/Range - Electric, Refrigerator, Washer, Dryer
Heat Source Electric
Laundry Washer In Unit, Dryer In Unit, Main Floor
Exterior
Exterior Feature Patio(s)
Garage Spaces 2.0
Fence Rear, Privacy
Water Access N
Roof Type Asphalt,Shingle
Street Surface Black Top
Accessibility Entry Slope <1'
Porch Patio(s)
Total Parking Spaces 2
Garage N
Building
Story 2
Foundation Slab
Sewer Public Sewer
Water Public
Architectural Style Colonial, Traditional
Level or Stories 2
Additional Building Above Grade, Below Grade
Structure Type Dry Wall
New Construction N
Schools
Elementary Schools D Of St T Jenifer
Middle Schools Mattawoman
High Schools Thomas Stone
School District Charles County Public Schools
Others
Pets Allowed Y
Senior Community No
Tax ID 0906171966
Ownership Fee Simple
SqFt Source Estimated
Special Listing Condition Standard
Pets Allowed No Pet Restrictions





