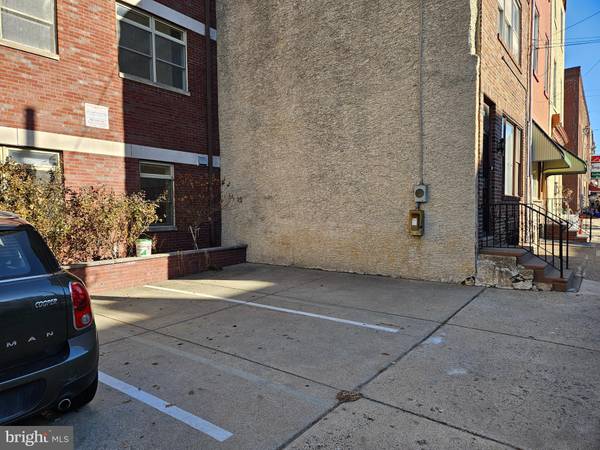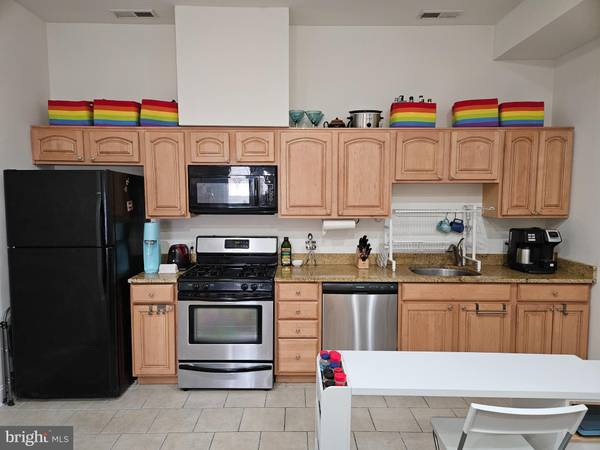1029 CHRISTIAN ST #UNIT C Philadelphia, PA 19147
2 Beds
2 Baths
2,320 SqFt
OPEN HOUSE
Sat Jan 25, 12:00pm - 1:30pm
UPDATED:
01/23/2025 06:09 PM
Key Details
Property Type Condo
Sub Type Condo/Co-op
Listing Status Active
Purchase Type For Rent
Square Footage 2,320 sqft
Subdivision Bella Vista
MLS Listing ID PAPH2430238
Style Contemporary
Bedrooms 2
Full Baths 2
Condo Fees $150/mo
Abv Grd Liv Area 2,320
Originating Board BRIGHT
Year Built 2004
Lot Size 2,320 Sqft
Acres 0.05
Property Description
Location
State PA
County Philadelphia
Area 19147 (19147)
Zoning RES
Rooms
Other Rooms Living Room, Primary Bedroom, Bedroom 2, Kitchen, Bedroom 1
Basement Full
Interior
Interior Features Primary Bath(s), Ceiling Fan(s), WhirlPool/HotTub, Bathroom - Stall Shower
Hot Water Natural Gas
Heating Forced Air
Cooling Central A/C
Fireplaces Number 1
Fireplaces Type Gas/Propane
Fireplace Y
Window Features Bay/Bow
Heat Source Natural Gas
Laundry Main Floor
Exterior
Parking Features Other
Garage Spaces 1.0
Parking On Site 1
Water Access N
Accessibility None
Attached Garage 1
Total Parking Spaces 1
Garage Y
Building
Story 3
Foundation Block
Sewer Public Sewer
Water Public
Architectural Style Contemporary
Level or Stories 3
Additional Building Above Grade
Structure Type 9'+ Ceilings
New Construction N
Schools
School District The School District Of Philadelphia
Others
Pets Allowed Y
Senior Community No
Tax ID 022246900
Ownership Other
SqFt Source Estimated
Pets Allowed Number Limit, Dogs OK





