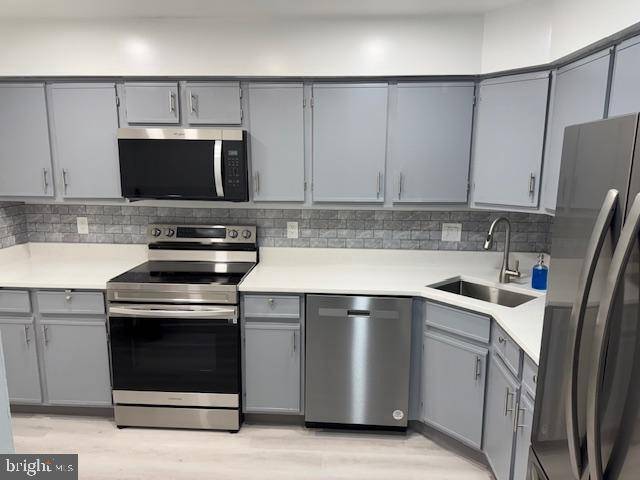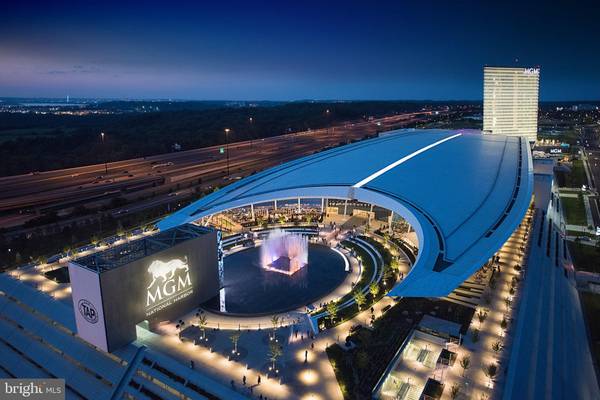1105 WINDEMERE CT Fort Washington, MD 20744
2 Beds
2 Baths
978 SqFt
UPDATED:
01/23/2025 11:02 AM
Key Details
Property Type Townhouse
Sub Type Interior Row/Townhouse
Listing Status Under Contract
Purchase Type For Sale
Square Footage 978 sqft
Price per Sqft $281
Subdivision Devon Hills Condo
MLS Listing ID MDPG2130920
Style Other
Bedrooms 2
Full Baths 1
Half Baths 1
HOA Fees $375/mo
HOA Y/N Y
Abv Grd Liv Area 978
Originating Board BRIGHT
Year Built 1990
Annual Tax Amount $2,600
Tax Year 2024
Property Description
RENOVATED. MOVE-IN READY. ELEGANT, SAFE, EASY-LIVING IN A CLOSE-IN, CONVENIENT LOCATION. THIS ONE IS DEFINITELY COST LESS THAN RENTING AFTER THE TAX BREAK HOMEOWNERSHIP PROVIDES.
From MGM to 210 Indian Head Highway South left on first traffic light, Palmer Road. That's convenience.
The best kept secret in town: Devon Hills Condominium, well lit, wide roads, well maintained community with 24-hour security patrol. It feels like National Harbor's million dollar townhomes community at a fraction of the price. This 2nd floor corner unit gives a full view of your cars and guests from your balcony and windows. The picture windows and the high volume ceiling enhance its contemporary, open floor plan. You will enjoy your new kitchen with quartz countertop, smart stainless steel appliances. The high-tech clothes dryer brings out clothes wrinkle-free. Lots of other useful features.
Location
State MD
County Prince Georges
Zoning R30C
Rooms
Other Rooms Living Room, Dining Room, Bedroom 2, Kitchen, Bedroom 1, Laundry, Storage Room, Bathroom 1, Half Bath
Main Level Bedrooms 2
Interior
Interior Features Kitchen - Table Space, Combination Dining/Living, Floor Plan - Traditional
Hot Water Electric
Heating Heat Pump(s)
Cooling Central A/C
Equipment Dishwasher, Disposal, Dryer, Exhaust Fan, Oven/Range - Electric, Refrigerator, Washer/Dryer Stacked
Fireplace N
Appliance Dishwasher, Disposal, Dryer, Exhaust Fan, Oven/Range - Electric, Refrigerator, Washer/Dryer Stacked
Heat Source Electric
Laundry Dryer In Unit, Washer In Unit
Exterior
Garage Spaces 2.0
Parking On Site 2
Amenities Available None
Water Access N
Accessibility None
Total Parking Spaces 2
Garage N
Building
Story 2
Foundation Concrete Perimeter
Sewer Public Sewer
Water Public
Architectural Style Other
Level or Stories 2
Additional Building Above Grade, Below Grade
New Construction N
Schools
Elementary Schools Oxon Hill
Middle Schools Oxon Hill
High Schools Friendly
School District Prince George'S County Public Schools
Others
Pets Allowed Y
HOA Fee Include Insurance,All Ground Fee,Parking Fee,Trash
Senior Community No
Tax ID 17121281591
Ownership Condominium
Acceptable Financing FHA, VA, Conventional
Listing Terms FHA, VA, Conventional
Financing FHA,VA,Conventional
Special Listing Condition Standard
Pets Allowed No Pet Restrictions





