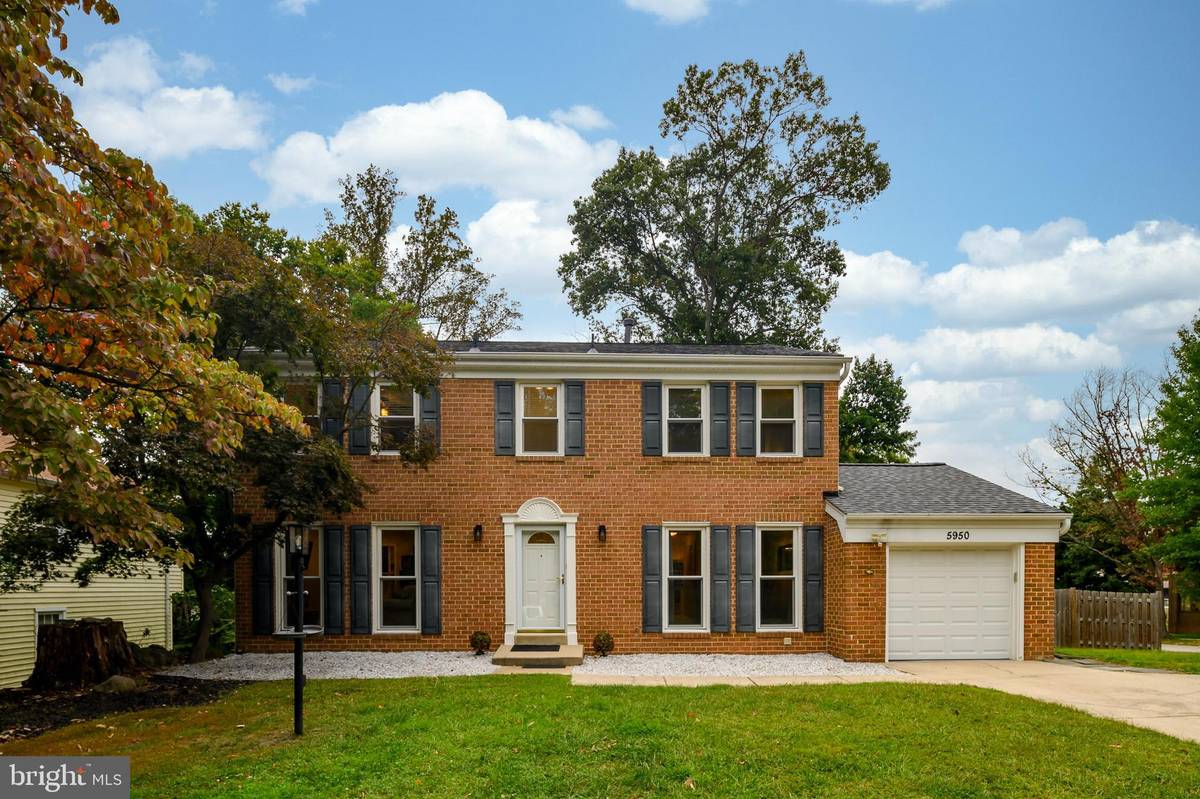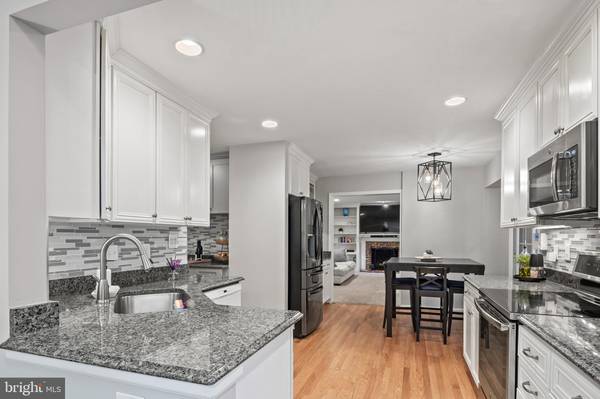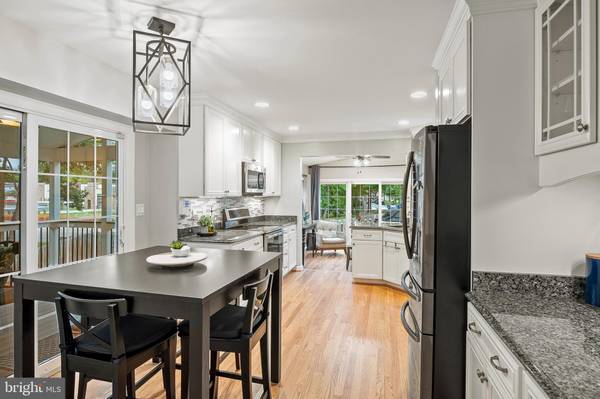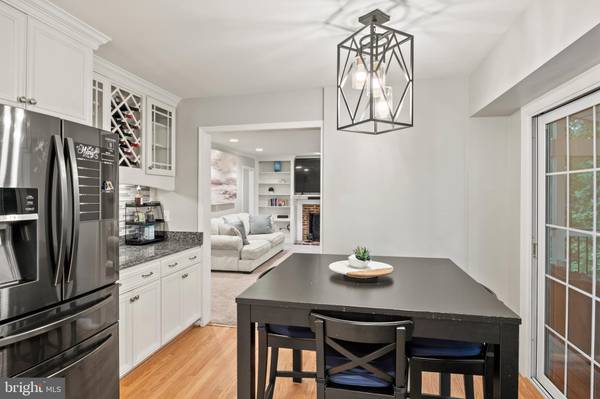5950 CAMELBACK LN Columbia, MD 21045
5 Beds
4 Baths
3,655 SqFt
UPDATED:
01/13/2025 03:15 PM
Key Details
Property Type Single Family Home
Sub Type Detached
Listing Status Pending
Purchase Type For Sale
Square Footage 3,655 sqft
Price per Sqft $191
Subdivision Village Of Oakland Mills
MLS Listing ID MDHW2047844
Style Colonial
Bedrooms 5
Full Baths 3
Half Baths 1
HOA Fees $1,735/ann
HOA Y/N Y
Abv Grd Liv Area 2,457
Originating Board BRIGHT
Year Built 1972
Annual Tax Amount $8,110
Tax Year 2024
Lot Size 0.276 Acres
Acres 0.28
Property Description
Location
State MD
County Howard
Zoning R
Rooms
Other Rooms Living Room, Dining Room, Primary Bedroom, Sitting Room, Bedroom 2, Bedroom 3, Bedroom 4, Bedroom 5, Kitchen, Family Room, Foyer, Sun/Florida Room, Laundry, Recreation Room, Bathroom 2, Hobby Room, Primary Bathroom, Full Bath, Half Bath
Basement Full, Fully Finished, Walkout Level, Windows
Interior
Interior Features Kitchen - Table Space, Kitchen - Eat-In, Primary Bath(s), Upgraded Countertops, Wood Floors, Window Treatments, Curved Staircase, Floor Plan - Traditional, Attic, Bathroom - Tub Shower, Butlers Pantry, Carpet, Ceiling Fan(s), Crown Moldings, Family Room Off Kitchen, Formal/Separate Dining Room, Recessed Lighting, Walk-in Closet(s), Wet/Dry Bar
Hot Water Natural Gas
Heating Forced Air
Cooling Ceiling Fan(s), Central A/C
Flooring Carpet, Ceramic Tile, Hardwood
Fireplaces Number 2
Fireplaces Type Screen
Equipment Dishwasher, Disposal, Exhaust Fan, Humidifier, Icemaker, Refrigerator, Oven/Range - Electric, Built-In Microwave, Dryer, Extra Refrigerator/Freezer, Stainless Steel Appliances, Washer, Water Heater
Furnishings No
Fireplace Y
Window Features Vinyl Clad,Insulated,Screens,Double Pane,Replacement
Appliance Dishwasher, Disposal, Exhaust Fan, Humidifier, Icemaker, Refrigerator, Oven/Range - Electric, Built-In Microwave, Dryer, Extra Refrigerator/Freezer, Stainless Steel Appliances, Washer, Water Heater
Heat Source Natural Gas
Laundry Has Laundry, Main Floor, Washer In Unit, Dryer In Unit
Exterior
Exterior Feature Deck(s), Patio(s), Porch(es), Screened
Parking Features Garage Door Opener, Garage - Front Entry, Inside Access
Garage Spaces 4.0
Fence Rear
Amenities Available Basketball Courts, Bike Trail, Common Grounds, Golf Course Membership Available, Jog/Walk Path, Pool Mem Avail, Tot Lots/Playground
Water Access N
View Trees/Woods, Garden/Lawn
Roof Type Architectural Shingle
Accessibility None
Porch Deck(s), Patio(s), Porch(es), Screened
Attached Garage 1
Total Parking Spaces 4
Garage Y
Building
Lot Description Backs to Trees, Corner, Trees/Wooded
Story 3
Foundation Block
Sewer Public Sewer
Water Public
Architectural Style Colonial
Level or Stories 3
Additional Building Above Grade, Below Grade
New Construction N
Schools
Elementary Schools Stevens Forest
Middle Schools Oakland Mills
High Schools Oakland Mills
School District Howard County Public School System
Others
Pets Allowed Y
HOA Fee Include Common Area Maintenance,Management
Senior Community No
Tax ID 1416122572
Ownership Fee Simple
SqFt Source Assessor
Acceptable Financing Cash, Conventional, FHA, Private, VA
Horse Property N
Listing Terms Cash, Conventional, FHA, Private, VA
Financing Cash,Conventional,FHA,Private,VA
Special Listing Condition Standard
Pets Allowed No Pet Restrictions





