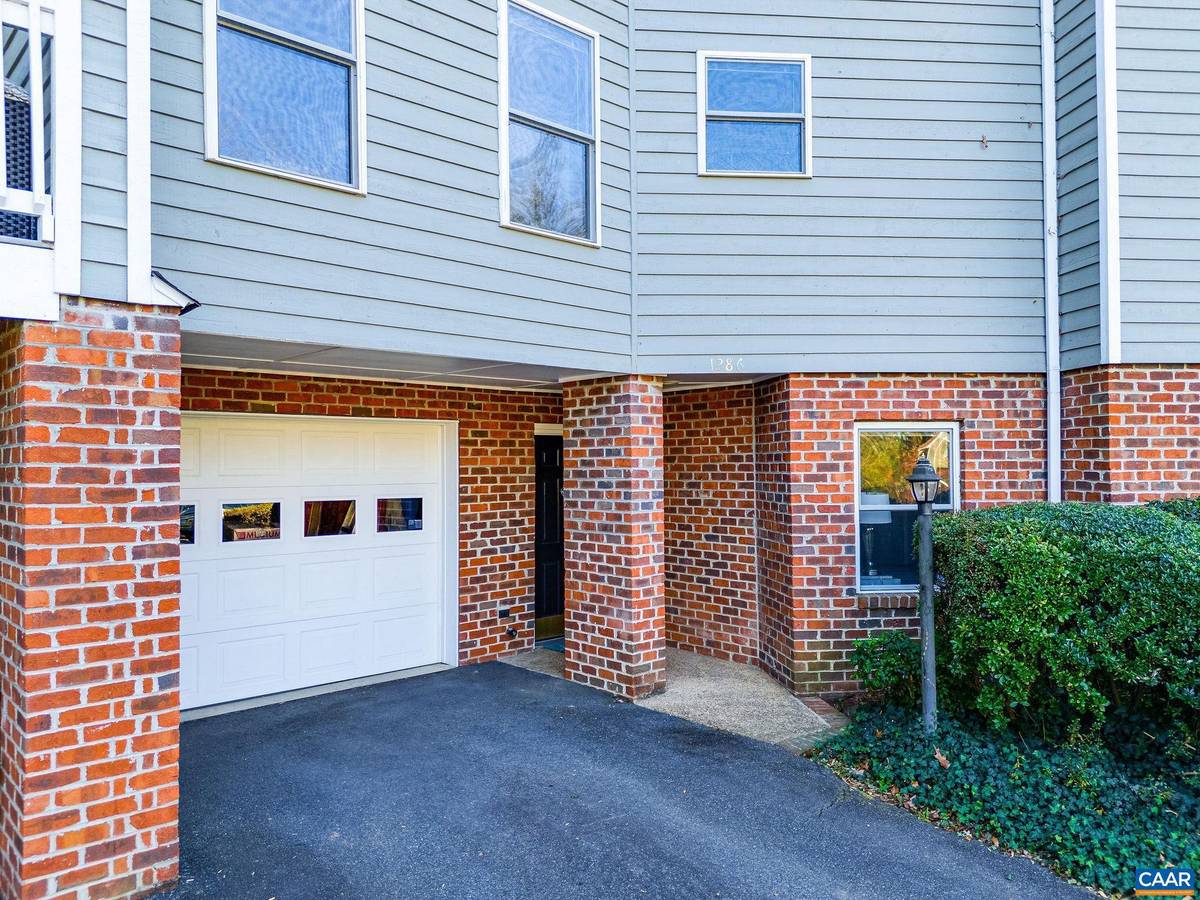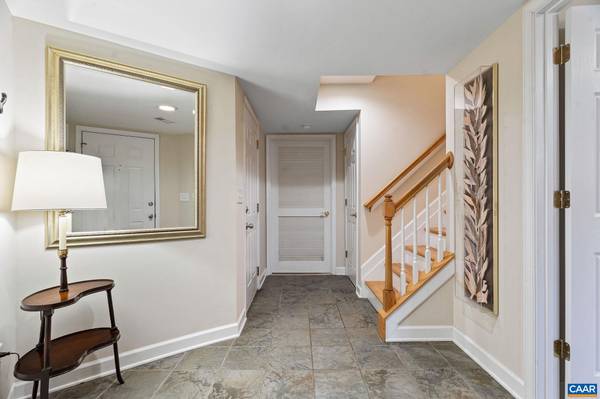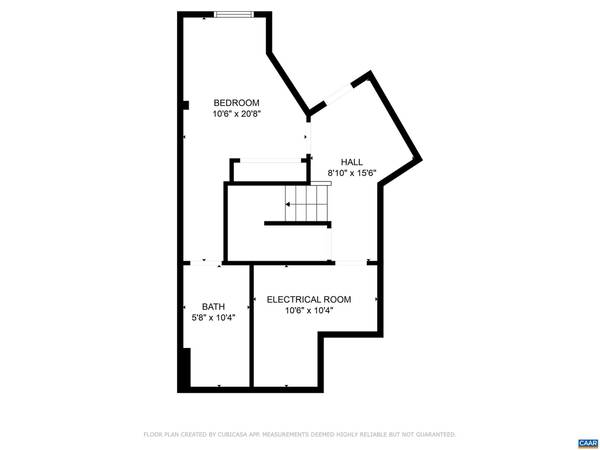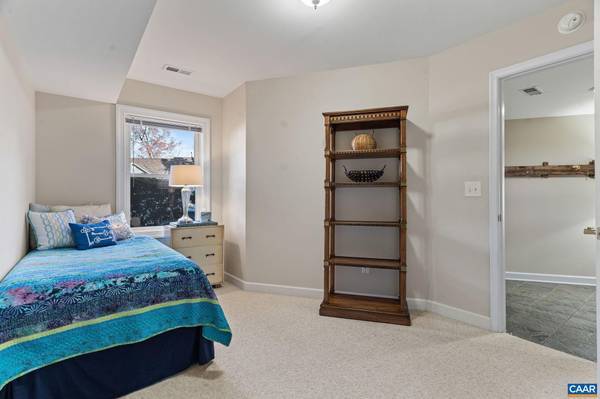1286 CHATHAM RDG Charlottesville, VA 22901
4 Beds
4 Baths
2,496 SqFt
UPDATED:
01/03/2025 06:05 PM
Key Details
Property Type Townhouse
Sub Type Interior Row/Townhouse
Listing Status Active
Purchase Type For Sale
Square Footage 2,496 sqft
Price per Sqft $171
Subdivision Chatham Ridge
MLS Listing ID 659700
Style Colonial
Bedrooms 4
Full Baths 3
Half Baths 1
HOA Fees $157/mo
HOA Y/N Y
Abv Grd Liv Area 2,116
Originating Board CAAR
Year Built 2002
Annual Tax Amount $3,112
Tax Year 2024
Property Description
Location
State VA
County Albemarle
Zoning R-6
Rooms
Other Rooms Living Room, Dining Room, Kitchen, Foyer, Laundry, Office, Utility Room, Full Bath, Half Bath, Additional Bedroom
Basement Fully Finished, Heated, Interior Access, Outside Entrance, Partially Finished, Walkout Level
Interior
Heating Central, Heat Pump(s)
Cooling Central A/C, Heat Pump(s)
Flooring Carpet, Ceramic Tile, Hardwood
Fireplaces Number 1
Fireplaces Type Gas/Propane
Equipment Washer/Dryer Hookups Only, Energy Efficient Appliances
Fireplace Y
Window Features Insulated,Low-E
Appliance Washer/Dryer Hookups Only, Energy Efficient Appliances
Exterior
Amenities Available Swimming Pool
Roof Type Composite
Accessibility None
Garage N
Building
Story 2
Foundation Block, Slab
Sewer Public Sewer
Water Public
Architectural Style Colonial
Level or Stories 2
Additional Building Above Grade, Below Grade
Structure Type High,9'+ Ceilings
New Construction N
Schools
Middle Schools Burley
High Schools Albemarle
School District Albemarle County Public Schools
Others
HOA Fee Include Common Area Maintenance,Ext Bldg Maint,Pool(s),Trash
Senior Community No
Ownership Other
Security Features Smoke Detector
Special Listing Condition Standard





