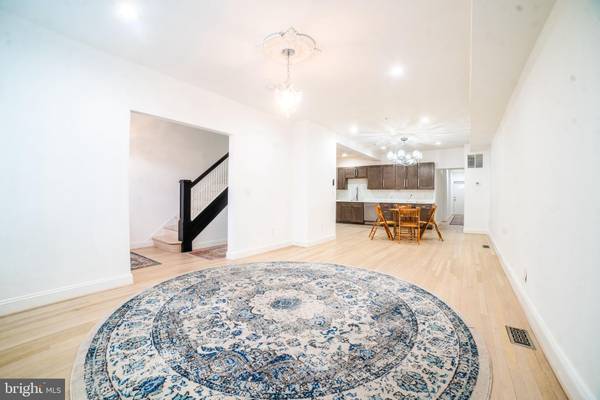819 6TH ST NE Washington, DC 20002
5 Beds
4 Baths
3,100 SqFt
UPDATED:
01/23/2025 02:10 PM
Key Details
Property Type Townhouse
Sub Type End of Row/Townhouse
Listing Status Active
Purchase Type For Sale
Square Footage 3,100 sqft
Price per Sqft $451
Subdivision Capitol Hill
MLS Listing ID DCDC2173340
Style Colonial
Bedrooms 5
Full Baths 4
HOA Y/N N
Abv Grd Liv Area 2,220
Originating Board BRIGHT
Year Built 1923
Annual Tax Amount $9,395
Tax Year 2024
Lot Size 2,000 Sqft
Acres 0.05
Property Description
Make an appointment to be among the first to review this property. The property is an amazing opportunity for those who are mobility challenged (or getting that way!) and an extremely affordable for a property this large, in this condition, and with these amenities! Nearby homes across the street are at have listed for $1.8 M or more! Steps from H st, Whole Foods, a block from Giant, great ethnic restaurants and a bookstore! Union station is blocks away.
To reiterate its unique amenities:
Triple pane windows (noise proofing) with screens,
Whole house sprinkler system,
2 living spaces, (2 kitchens, 2 HVAC systems, 2 Laundries)
Up Home has Four large bedrooms each w/ huge storage in closets,
Private Handicapped off street parking for two cars! (remote control gate and a chair lift from the parking to the main floor)
Kitchens have yards of countertops and Cabinets plus high-quality fixtures and appliances.
New Elastomeric Coating on Roof for extended problem-free ownership. (see attached document)
Both Architect AND Builder are in DC Historic Directories, Architect L.T. Williams, and Builder H.R. Howenstein. (Biographies in Document section.)
Offers reviewed in early February.
Location
State DC
County Washington
Zoning R4
Direction West
Rooms
Other Rooms Living Room, Dining Room, Primary Bedroom, Bedroom 2, Bedroom 3, Kitchen, Foyer, Bedroom 1, Laundry, Bathroom 1, Bathroom 2, Bathroom 3, Primary Bathroom
Basement Rear Entrance, Full, Walkout Stairs, Front Entrance, Fully Finished
Main Level Bedrooms 1
Interior
Interior Features Bathroom - Soaking Tub, Bathroom - Walk-In Shower, Built-Ins, Butlers Pantry, Ceiling Fan(s), Combination Dining/Living, Combination Kitchen/Dining, Elevator, Entry Level Bedroom, Kitchen - Eat-In, Kitchen - Island, Kitchen - Table Space, Sprinkler System, Other, Wood Floors, Crown Moldings, Kitchen - Gourmet, Recessed Lighting, Walk-in Closet(s), Window Treatments
Hot Water Natural Gas
Heating Central, Forced Air, Programmable Thermostat
Cooling Central A/C
Flooring Solid Hardwood
Inclusions Chairlift, useful for wheelchairs and aid warranted to 750#, maybe two aids and a puppy or kitten. Or grandkid. Terrific chair bedroom accessible bathroom. Sprinkler system conveys. Remote for car gate.
Equipment Disposal, Dryer, Dryer - Electric, Exhaust Fan, Icemaker, Microwave, Oven - Self Cleaning, Oven/Range - Gas, Range Hood, Refrigerator, Stainless Steel Appliances, Stove, Washer, Water Heater
Fireplace N
Window Features Triple Pane,Screens,Casement,Energy Efficient
Appliance Disposal, Dryer, Dryer - Electric, Exhaust Fan, Icemaker, Microwave, Oven - Self Cleaning, Oven/Range - Gas, Range Hood, Refrigerator, Stainless Steel Appliances, Stove, Washer, Water Heater
Heat Source Natural Gas
Laundry Upper Floor, Basement
Exterior
Garage Spaces 2.0
Fence Wrought Iron, Wood, Other, Privacy, Rear
Utilities Available Electric Available, Natural Gas Available, Water Available
Water Access N
Roof Type Composite
Accessibility Chairlift, 32\"+ wide Doors, Level Entry - Main
Total Parking Spaces 2
Garage N
Building
Story 3
Foundation Slab
Sewer Public Septic
Water Public
Architectural Style Colonial
Level or Stories 3
Additional Building Above Grade, Below Grade
New Construction N
Schools
School District District Of Columbia Public Schools
Others
Senior Community No
Tax ID 0858//0021
Ownership Fee Simple
SqFt Source Assessor
Security Features Security Gate,Fire Detection System,Smoke Detector,Window Grills
Acceptable Financing Cash, Conventional, FHA
Listing Terms Cash, Conventional, FHA
Financing Cash,Conventional,FHA
Special Listing Condition Standard





