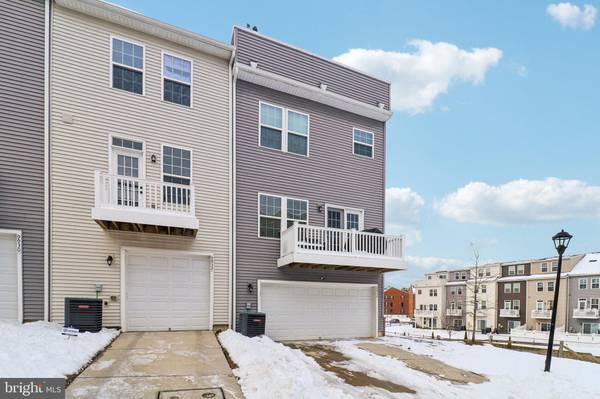9934 NEW POINTE DR Upper Marlboro, MD 20774
3 Beds
4 Baths
2,520 SqFt
UPDATED:
01/16/2025 10:52 PM
Key Details
Property Type Townhouse
Sub Type End of Row/Townhouse
Listing Status Pending
Purchase Type For Sale
Square Footage 2,520 sqft
Price per Sqft $216
Subdivision Largo Town Center
MLS Listing ID MDPG2136590
Style Colonial
Bedrooms 3
Full Baths 3
Half Baths 1
HOA Fees $171/mo
HOA Y/N Y
Abv Grd Liv Area 1,680
Originating Board BRIGHT
Year Built 2018
Annual Tax Amount $6,701
Tax Year 2024
Lot Size 1,950 Sqft
Acres 0.04
Property Description
Location
State MD
County Prince Georges
Zoning RTOHE
Rooms
Other Rooms Living Room, Dining Room, Primary Bedroom, Bedroom 2, Bedroom 3, Kitchen, Foyer, Laundry, Loft, Bathroom 2, Bonus Room, Primary Bathroom, Half Bath
Basement Front Entrance, Garage Access, Fully Finished, Heated, Rough Bath Plumb, Daylight, Partial
Interior
Interior Features Bathroom - Jetted Tub, Butlers Pantry, Ceiling Fan(s), Crown Moldings, Floor Plan - Open, Kitchen - Island, Primary Bath(s), Recessed Lighting, Sprinkler System, Walk-in Closet(s), Wood Floors
Hot Water Electric
Heating Central
Cooling Ceiling Fan(s), Central A/C
Inclusions Alarm Systems, Built-in Microwave, Ceiling Fans, Clothes Dryer, Clothes Washer, Dishwasher, Garage Opener, Garbage Disposer, Hot tub, Refrigerator, Shades/Blinds, Stove, 8.29kW DC solar photovoltaic system. Cat 5e Ethernet drops in all rooms except rec room. Garage ceiling mount rack.
Equipment Built-In Microwave, Built-In Range, Dishwasher, Disposal, Dryer, ENERGY STAR Clothes Washer, Exhaust Fan, Icemaker, Oven/Range - Electric, Refrigerator, Stainless Steel Appliances, Washer
Fireplace N
Appliance Built-In Microwave, Built-In Range, Dishwasher, Disposal, Dryer, ENERGY STAR Clothes Washer, Exhaust Fan, Icemaker, Oven/Range - Electric, Refrigerator, Stainless Steel Appliances, Washer
Heat Source Electric
Laundry Upper Floor
Exterior
Exterior Feature Balcony, Deck(s)
Parking Features Basement Garage, Garage Door Opener
Garage Spaces 2.0
Water Access N
Roof Type Shingle
Accessibility None
Porch Balcony, Deck(s)
Attached Garage 2
Total Parking Spaces 2
Garage Y
Building
Story 4
Foundation Concrete Perimeter
Sewer Public Sewer
Water Public
Architectural Style Colonial
Level or Stories 4
Additional Building Above Grade, Below Grade
New Construction N
Schools
School District Prince George'S County Public Schools
Others
Pets Allowed Y
HOA Fee Include Common Area Maintenance,Lawn Maintenance,Management,Reserve Funds,Snow Removal
Senior Community No
Tax ID 17135571355
Ownership Fee Simple
SqFt Source Assessor
Security Features Security System,Smoke Detector
Acceptable Financing Cash, Conventional, FHA, VA
Listing Terms Cash, Conventional, FHA, VA
Financing Cash,Conventional,FHA,VA
Special Listing Condition Standard
Pets Allowed No Pet Restrictions





