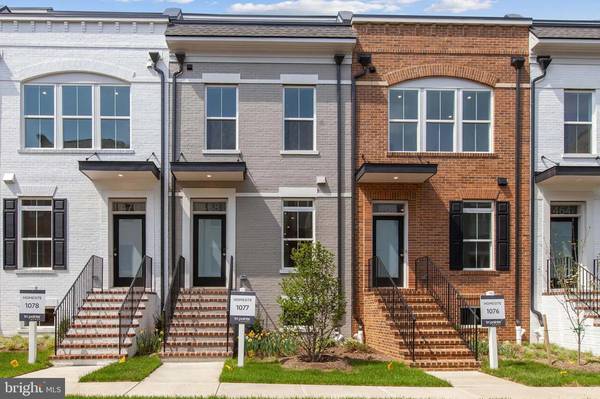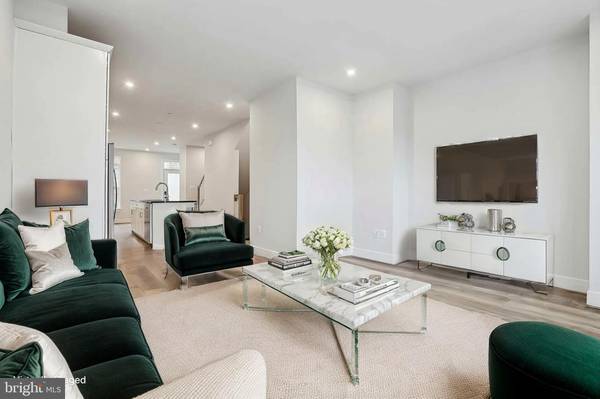466 ALTEZZA DR NE Washington, DC 20017
3 Beds
4 Baths
2,159 SqFt
UPDATED:
01/15/2025 01:47 PM
Key Details
Property Type Townhouse
Sub Type Interior Row/Townhouse
Listing Status Active
Purchase Type For Sale
Square Footage 2,159 sqft
Price per Sqft $461
Subdivision Brookland Grove
MLS Listing ID DCDC2174542
Style Contemporary
Bedrooms 3
Full Baths 3
Half Baths 1
HOA Fees $210/mo
HOA Y/N Y
Abv Grd Liv Area 1,844
Originating Board BRIGHT
Year Built 2023
Annual Tax Amount $8,445
Tax Year 2024
Lot Size 982 Sqft
Acres 0.02
Property Description
Location
State DC
County Washington
Zoning RA-1
Rooms
Other Rooms Dining Room, Primary Bedroom, Bedroom 2, Bedroom 3, Kitchen, Great Room, Loft, Recreation Room, Bathroom 2, Bathroom 3, Primary Bathroom, Half Bath
Basement Fully Finished, Garage Access
Interior
Interior Features Dining Area, Floor Plan - Open, Kitchen - Island, Recessed Lighting, Walk-in Closet(s)
Hot Water Tankless
Heating Forced Air
Cooling Central A/C
Flooring Hardwood
Fireplace N
Heat Source Natural Gas
Exterior
Exterior Feature Roof, Deck(s)
Parking Features Garage - Rear Entry
Garage Spaces 1.0
Water Access N
Roof Type Flat,Shingle
Accessibility None
Porch Roof, Deck(s)
Road Frontage HOA
Attached Garage 1
Total Parking Spaces 1
Garage Y
Building
Story 4
Foundation Slab
Sewer Private Sewer
Water Public
Architectural Style Contemporary
Level or Stories 4
Additional Building Above Grade, Below Grade
New Construction N
Schools
School District District Of Columbia Public Schools
Others
HOA Fee Include Lawn Care Front,Snow Removal,Reserve Funds,Road Maintenance,Management
Senior Community No
Tax ID 3648//1076
Ownership Fee Simple
SqFt Source Assessor
Acceptable Financing Cash, Conventional, FHA, VA
Listing Terms Cash, Conventional, FHA, VA
Financing Cash,Conventional,FHA,VA
Special Listing Condition Standard





