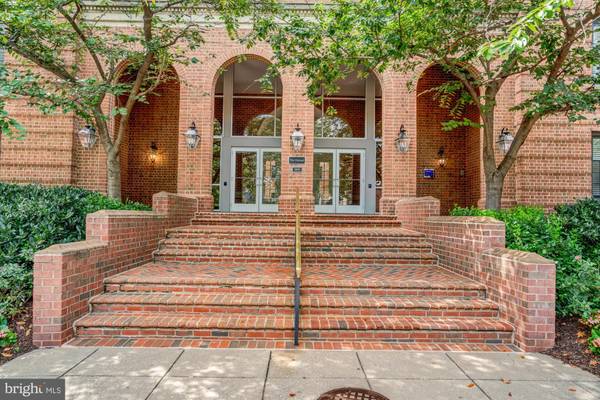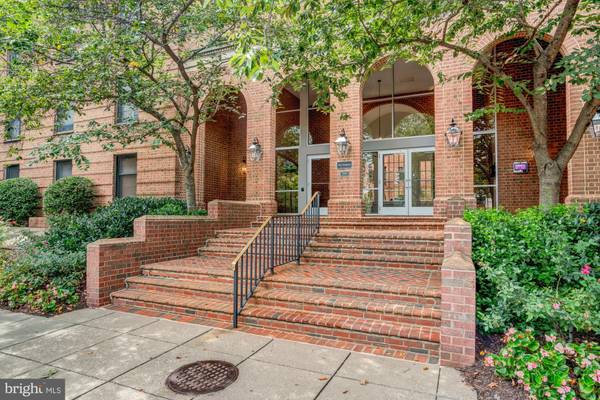2828 WISCONSIN AVE NW #500 Washington, DC 20007
3 Beds
3 Baths
1,500 SqFt
UPDATED:
01/24/2025 03:59 PM
Key Details
Property Type Condo
Sub Type Condo/Co-op
Listing Status Under Contract
Purchase Type For Sale
Square Footage 1,500 sqft
Price per Sqft $663
Subdivision Observatory Circle
MLS Listing ID DCDC2174528
Style Unit/Flat
Bedrooms 3
Full Baths 2
Half Baths 1
Condo Fees $877/mo
HOA Y/N N
Abv Grd Liv Area 1,500
Originating Board BRIGHT
Year Built 1977
Annual Tax Amount $6,110
Tax Year 2024
Property Description
Step inside and be greeted by a spacious interior spread across two levels. The living area features a cozy fireplace, creating a warm and inviting atmosphere for gatherings with friends and family. The modern kitchen is equipped with sleek stainless steel appliances, allowing you to indulge your culinary skills.
The primary suite is a tranquil retreat, boasting views of the Washington Monument and spectacular sunrises, complete with a walk-in closet for all your storage needs. The updated bathrooms provide a touch of luxury with their contemporary finishes and fixtures. Sun-drenched windows fill the home with natural light, creating a bright and cheerful ambiance throughout.
Convenience is at its finest with in-unit laundry, ensuring that your daily chores are a breeze. Enjoy use of your assigned parking space behind the building. The brick facade adds character and charm to the exterior, while a private courtyard provides a serene outdoor space to relax and unwind.
Nestled in the Observatory Circle neighborhood, this home offers easy access to Cathedral Heights, Glover Park, and Georgetown amenities. Enjoy the vibrant shopping, dining, and entertainment options that these neighborhoods have to offer, all within close proximity.
Don't miss the opportunity to make this beautiful home your own. Schedule a showing today and experience the finest in Washington, DC living.
Location
State DC
County Washington
Zoning RA3
Interior
Interior Features Combination Dining/Living, Combination Kitchen/Living, Built-Ins, Primary Bath(s), Upgraded Countertops, Crown Moldings, Window Treatments, Recessed Lighting, Floor Plan - Open
Hot Water Electric
Heating Forced Air
Cooling Central A/C
Fireplaces Number 1
Fireplaces Type Screen
Equipment Dishwasher, Disposal, Dryer - Front Loading, Microwave, Oven/Range - Electric, Stainless Steel Appliances, Washer/Dryer Stacked, Washer - Front Loading
Fireplace Y
Appliance Dishwasher, Disposal, Dryer - Front Loading, Microwave, Oven/Range - Electric, Stainless Steel Appliances, Washer/Dryer Stacked, Washer - Front Loading
Heat Source Electric
Laundry Washer In Unit, Has Laundry, Dryer In Unit
Exterior
Garage Spaces 1.0
Parking On Site 1
Amenities Available Elevator, Extra Storage
Water Access N
Accessibility None
Total Parking Spaces 1
Garage N
Building
Story 2
Unit Features Mid-Rise 5 - 8 Floors
Sewer Public Sewer
Water Public
Architectural Style Unit/Flat
Level or Stories 2
Additional Building Above Grade, Below Grade
New Construction N
Schools
Elementary Schools Stoddert
Middle Schools Hardy
High Schools Macarthur
School District District Of Columbia Public Schools
Others
Pets Allowed Y
HOA Fee Include Water,Common Area Maintenance,Ext Bldg Maint,Parking Fee
Senior Community No
Tax ID 1930//2028
Ownership Condominium
Security Features Intercom
Special Listing Condition Standard
Pets Allowed Cats OK, Dogs OK





