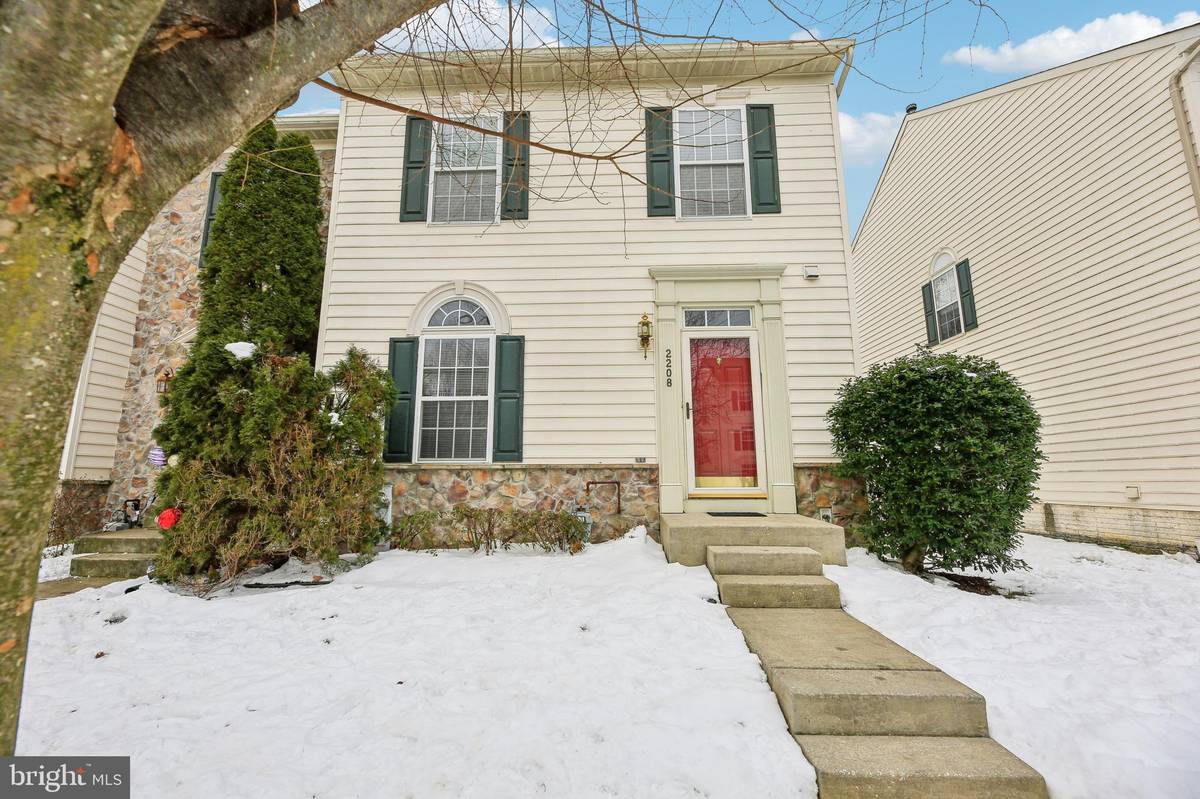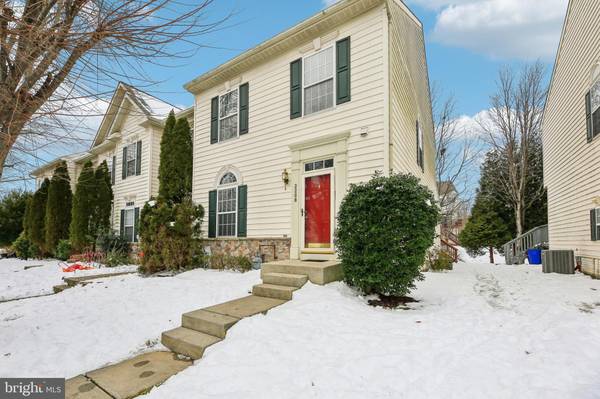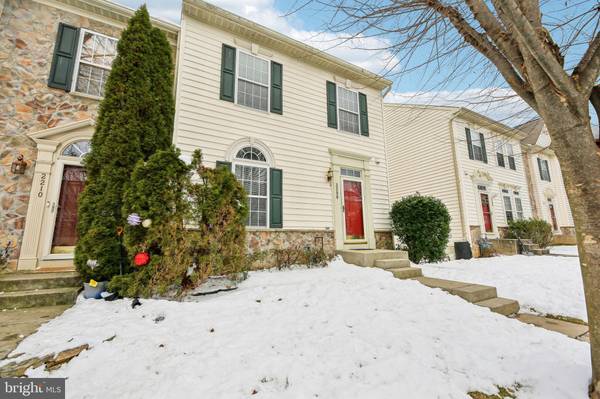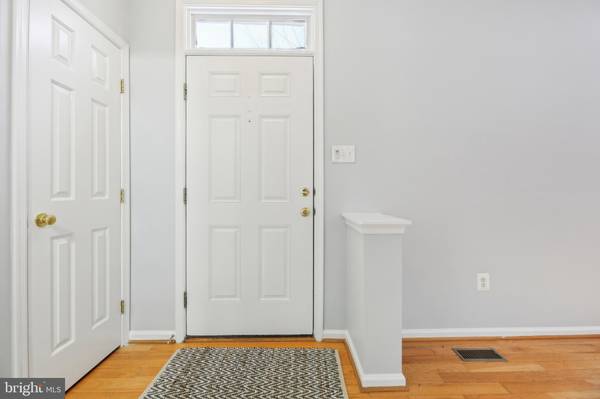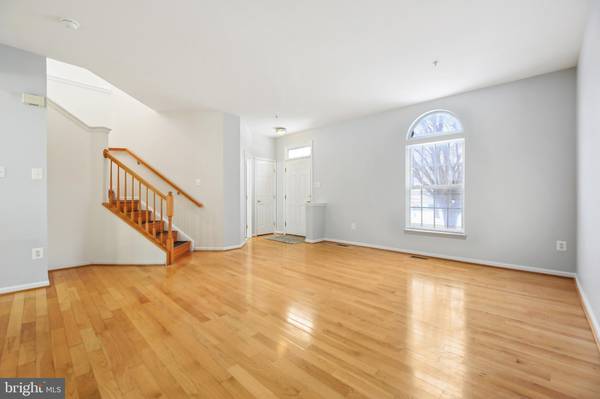2208 BARNET CT Woodstock, MD 21163
3 Beds
4 Baths
2,592 SqFt
UPDATED:
01/17/2025 09:59 PM
Key Details
Property Type Townhouse
Sub Type End of Row/Townhouse
Listing Status Active
Purchase Type For Sale
Square Footage 2,592 sqft
Price per Sqft $241
Subdivision None Available
MLS Listing ID MDHW2048250
Style Traditional
Bedrooms 3
Full Baths 2
Half Baths 2
HOA Fees $35/mo
HOA Y/N Y
Abv Grd Liv Area 1,892
Originating Board BRIGHT
Year Built 2002
Annual Tax Amount $7,816
Tax Year 2024
Lot Size 2,850 Sqft
Acres 0.07
Property Description
The upper level provides three roomy bedrooms complete with hardwood flooring, including the primary suite with a walk-in closet and soaking tub. The fully finished lower level adds additional living and entertaining areas along with ample storage space.
Enjoy the community amenities, including a pool, tennis courts, and playground. With easy access to I-70, Route 29, and Route 40, this home is conveniently located near Ellicott City, offering plenty of shopping and dining options, as well as nearby schools.
Do not miss the chance to call this beautiful home your own—schedule your showing today!
Location
State MD
County Howard
Zoning RSA8
Rooms
Basement Fully Finished
Interior
Interior Features Breakfast Area, Carpet, Ceiling Fan(s), Dining Area, Floor Plan - Traditional, Kitchen - Eat-In, Kitchen - Table Space, Walk-in Closet(s), Wood Floors
Hot Water Natural Gas
Heating Forced Air, Programmable Thermostat
Cooling Central A/C, Ceiling Fan(s)
Flooring Carpet, Engineered Wood, Hardwood, Laminated, Luxury Vinyl Plank
Equipment Built-In Microwave, Dishwasher, Disposal, Dryer, Oven/Range - Gas, Refrigerator, Stainless Steel Appliances, Washer
Fireplace N
Appliance Built-In Microwave, Dishwasher, Disposal, Dryer, Oven/Range - Gas, Refrigerator, Stainless Steel Appliances, Washer
Heat Source Natural Gas
Exterior
Exterior Feature Deck(s)
Water Access N
Accessibility None
Porch Deck(s)
Garage N
Building
Story 3
Foundation Concrete Perimeter
Sewer Public Sewer
Water Public
Architectural Style Traditional
Level or Stories 3
Additional Building Above Grade, Below Grade
Structure Type Dry Wall
New Construction N
Schools
School District Howard County Public School System
Others
Senior Community No
Tax ID 1403336190
Ownership Fee Simple
SqFt Source Estimated
Acceptable Financing Cash, Conventional, FHA, VA
Listing Terms Cash, Conventional, FHA, VA
Financing Cash,Conventional,FHA,VA
Special Listing Condition Standard

