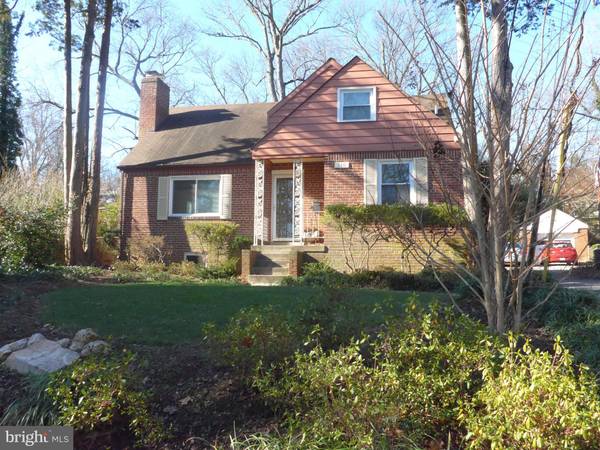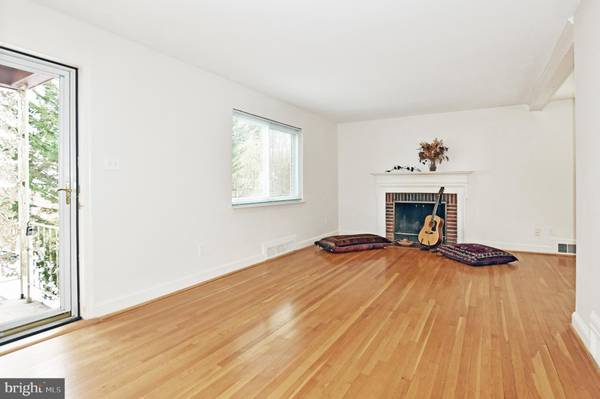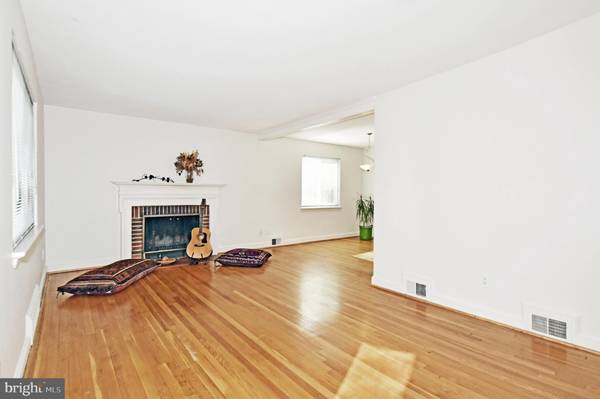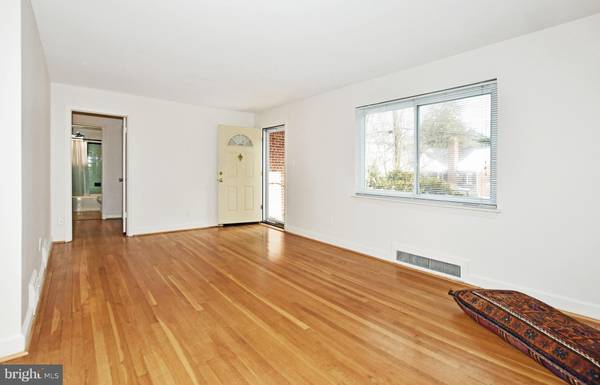510 FLEETWOOD ST Silver Spring, MD 20910
4 Beds
3 Baths
1,812 SqFt
UPDATED:
01/21/2025 01:06 PM
Key Details
Property Type Single Family Home
Sub Type Detached
Listing Status Under Contract
Purchase Type For Rent
Square Footage 1,812 sqft
Subdivision Sligo Park Hills
MLS Listing ID MDMC2162332
Style Cape Cod
Bedrooms 4
Full Baths 3
HOA Y/N N
Abv Grd Liv Area 1,392
Originating Board BRIGHT
Year Built 1948
Lot Size 9,583 Sqft
Acres 0.22
Property Description
Location
State MD
County Montgomery
Zoning UNK
Rooms
Other Rooms Living Room, Dining Room, Primary Bedroom, Bedroom 2, Kitchen, Game Room, Bedroom 1, Storage Room, Utility Room
Basement Full, Improved, Walkout Stairs, Fully Finished
Main Level Bedrooms 2
Interior
Interior Features Dining Area, Kitchen - Table Space, Entry Level Bedroom, Primary Bath(s), Window Treatments, Wood Floors, Floor Plan - Traditional
Hot Water Natural Gas
Heating Forced Air
Cooling Central A/C, Wall Unit
Flooring Hardwood
Equipment Dishwasher, Disposal, Dryer, Microwave, Oven - Self Cleaning, Oven/Range - Electric, Refrigerator, Washer
Fireplace N
Window Features Double Pane,Screens
Appliance Dishwasher, Disposal, Dryer, Microwave, Oven - Self Cleaning, Oven/Range - Electric, Refrigerator, Washer
Heat Source Natural Gas
Exterior
Exterior Feature Deck(s)
Garage Spaces 2.0
Water Access N
Roof Type Asphalt
Accessibility None
Porch Deck(s)
Total Parking Spaces 2
Garage N
Building
Lot Description Rear Yard
Story 3
Foundation Block
Sewer Public Sewer
Water Public
Architectural Style Cape Cod
Level or Stories 3
Additional Building Above Grade, Below Grade
New Construction N
Schools
School District Montgomery County Public Schools
Others
Pets Allowed N
Senior Community No
Tax ID 161301055274
Ownership Other
SqFt Source Estimated
Miscellaneous Trash Removal





