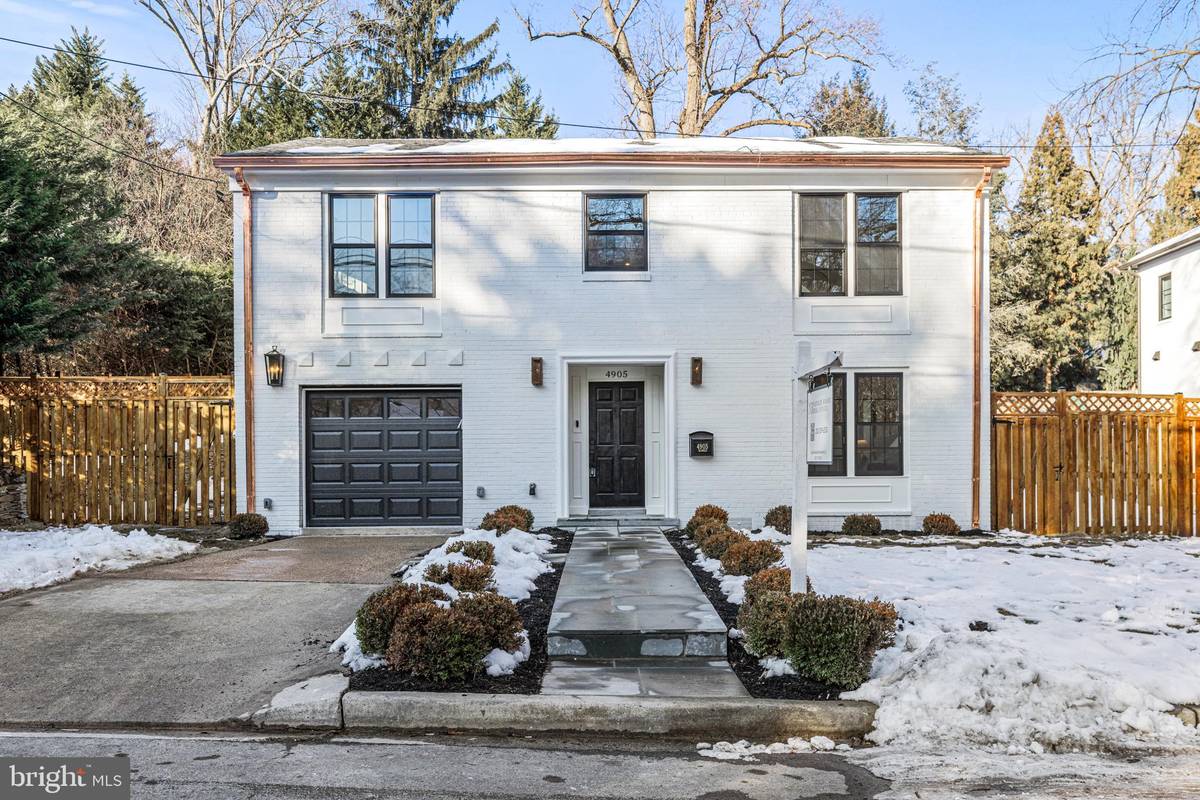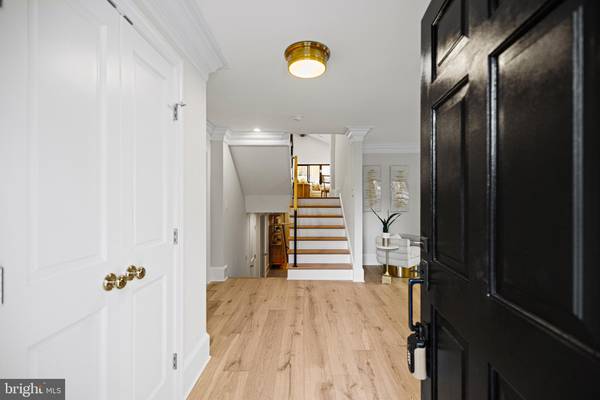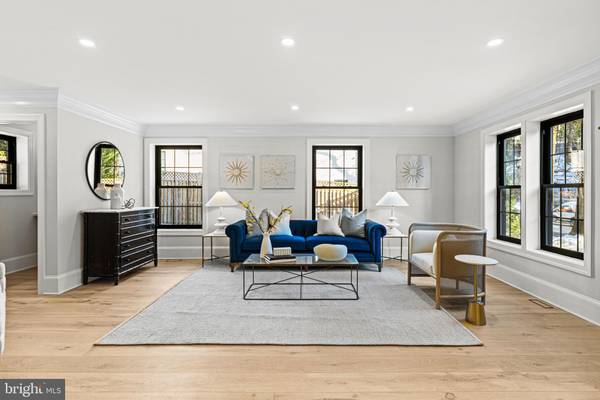4905 KLINGLE ST NW Washington, DC 20016
4 Beds
4 Baths
3,105 SqFt
UPDATED:
01/21/2025 06:16 PM
Key Details
Property Type Single Family Home
Sub Type Detached
Listing Status Under Contract
Purchase Type For Sale
Square Footage 3,105 sqft
Price per Sqft $756
Subdivision Kent
MLS Listing ID DCDC2174470
Style Split Level
Bedrooms 4
Full Baths 3
Half Baths 1
HOA Y/N N
Abv Grd Liv Area 2,325
Originating Board BRIGHT
Year Built 1957
Annual Tax Amount $11,093
Tax Year 2024
Lot Size 7,125 Sqft
Acres 0.16
Property Description
A welcoming foyer opens to the formal living room, with sightlines to the main and lower floors. Ascend a short set of stairs to the expansive main living area, where vaulted ceilings with beams and oversized skylight bathe the large, open space in natural light. The gourmet kitchen is equipped with a suite of stainless-steel Viking appliances, custom cabinetry, quartzite counters and matching solid slab backsplash. The kitchen opens directly to the dining area and spacious family room with wood-burning fireplace framed by an exquisite cast-stone surround. Sliding glass doors open to the rear patio, offering the perfect space for entertaining.
The upper level boasts three well-appointed bedrooms and two full baths. The serene primary suite includes a generous walk-in closet and a luxurious en-suite bath with dual vanities and a glass-enclosed shower featuring a rain shower, as well as a hand-held shower. Two additional bedrooms, each with ample closet space, share a beautifully designed hall bath.
On the lower level, you will find a versatile recreation room, laundry room, and a private guest suite with an en-suite bath, walk-in closet, and separate entrance - perfect for extended guest stays or additional privacy.
Completing this delightful home are an attached one-car garage with epoxy flooring, landscaped gardens, fully fenced-in rear yard, and wide-plank oak flooring throughout. Each thoughtful detail of this residence creates an extraordinary living experience that balances sophistication and comfort.
Location
State DC
County Washington
Zoning R-1A
Rooms
Basement Walkout Stairs
Interior
Hot Water Natural Gas
Heating Forced Air
Cooling Central A/C
Fireplaces Number 2
Fireplace Y
Heat Source Natural Gas
Exterior
Parking Features Garage - Front Entry
Garage Spaces 1.0
Water Access N
Accessibility None
Attached Garage 1
Total Parking Spaces 1
Garage Y
Building
Story 4
Foundation Slab
Sewer Public Sewer
Water Public
Architectural Style Split Level
Level or Stories 4
Additional Building Above Grade, Below Grade
New Construction N
Schools
School District District Of Columbia Public Schools
Others
Senior Community No
Tax ID 1435/E/0018
Ownership Fee Simple
SqFt Source Assessor
Special Listing Condition Standard





