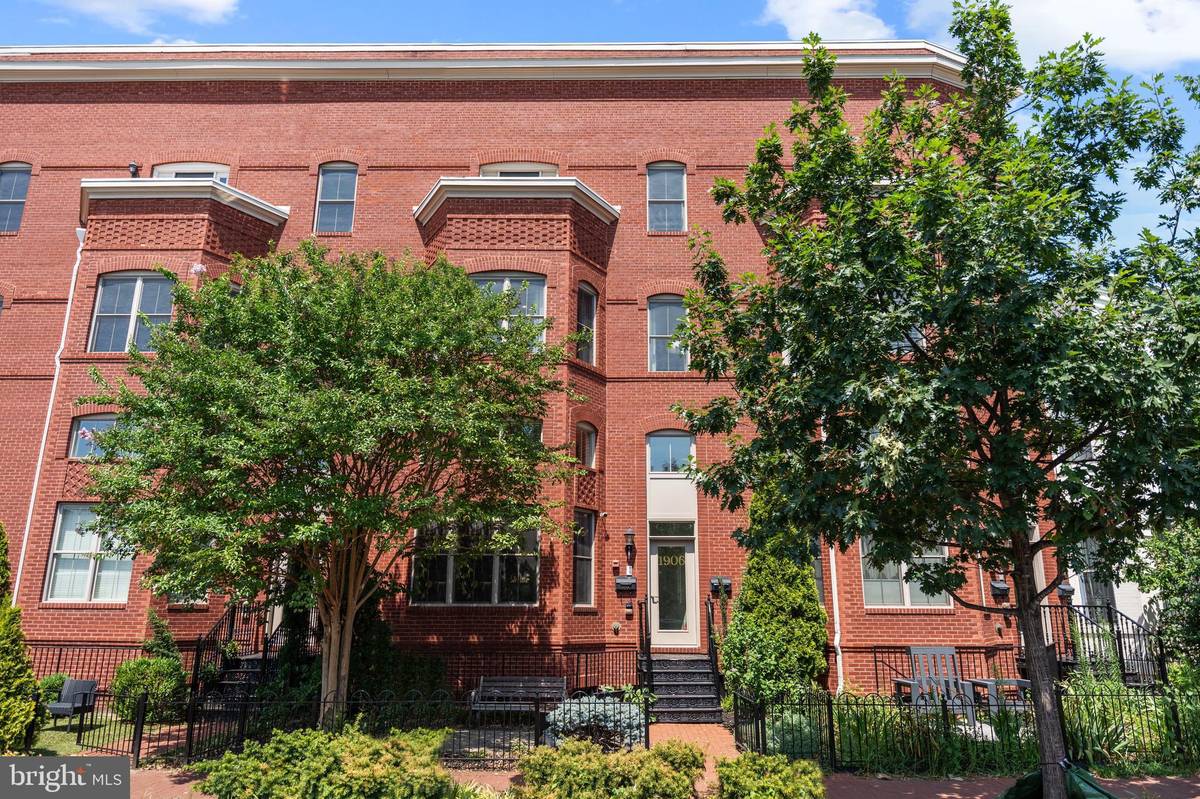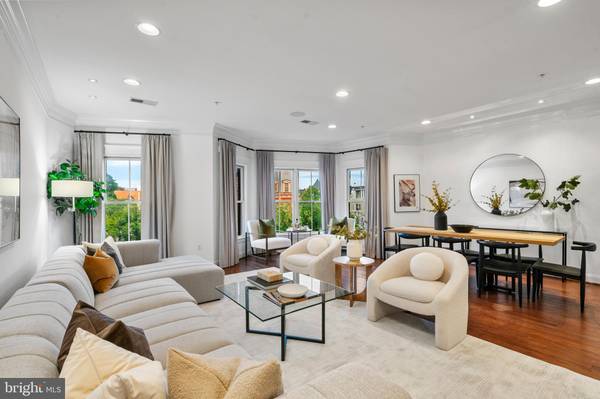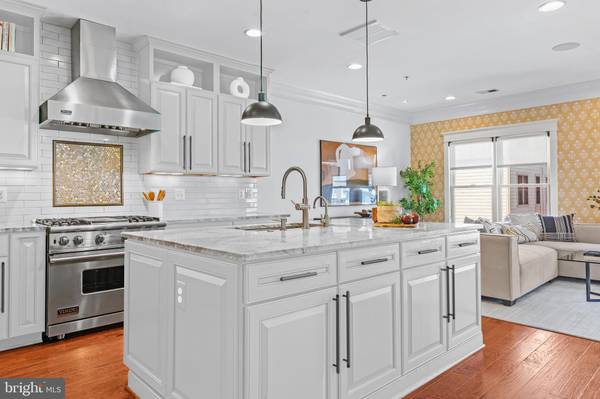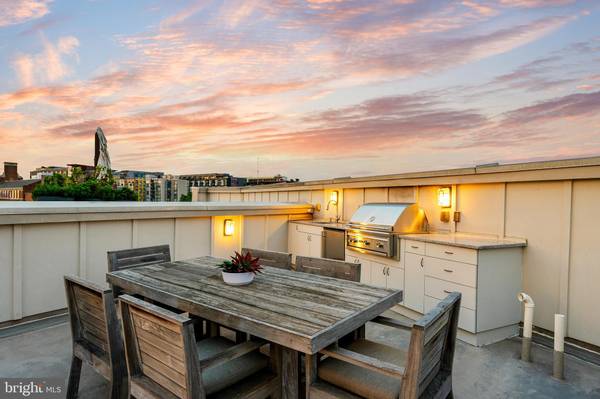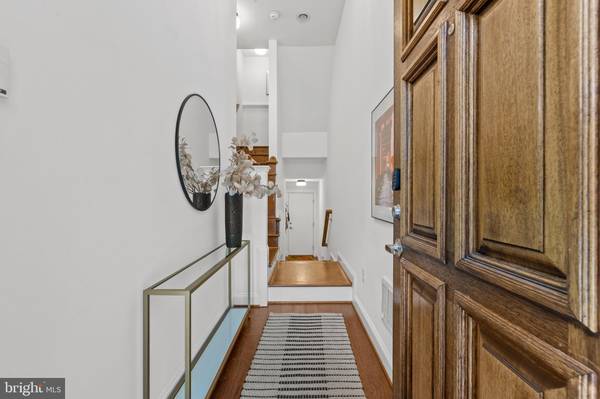1906 VERMONT AVE NW #B Washington, DC 20001
3 Beds
3 Baths
2,494 SqFt
OPEN HOUSE
Sun Jan 26, 1:00pm - 3:00pm
UPDATED:
01/23/2025 08:14 PM
Key Details
Property Type Condo
Sub Type Condo/Co-op
Listing Status Active
Purchase Type For Sale
Square Footage 2,494 sqft
Price per Sqft $681
Subdivision Old City #2
MLS Listing ID DCDC2174928
Style Victorian
Bedrooms 3
Full Baths 2
Half Baths 1
Condo Fees $600/mo
HOA Y/N N
Abv Grd Liv Area 2,494
Originating Board BRIGHT
Year Built 2013
Annual Tax Amount $11,870
Tax Year 2023
Property Description
As you ascend to the second level, you discover an impressive primary bedroom suite with a private balcony overlooking the neighborhood, a beautiful built-in desk/ vanity and two large walk-in closets. The en-suite primary bathroom exudes opulence with a water closet, dual sinks set in another impressive vanity, and a frameless Kohler three-head steam shower, all finished in decadent marble with a basket weave flooring pattern. Two guest bedrooms with a shared full bathroom in addition to a laundry room complete this floor.
The third level presents an expansive rooftop deck with an additional 1,042 sq.ft. of private space featuring a full outdoor kitchen and monument views. This outdoor retreat is the perfect setting for hosting and entertaining above the bustling city below. Additional luxuries of an attached garage with additional surface parking, ample storage and closet space, and a built-in sound system create the best of city living!
Search "Arrowood Advisory 1906 Vermont Ave" for full property video available on YouTube.
Location
State DC
County Washington
Zoning RF-1
Interior
Interior Features Dining Area, Floor Plan - Open, Built-Ins, Ceiling Fan(s), Crown Moldings, Family Room Off Kitchen, Kitchen - Gourmet, Kitchen - Island, Primary Bath(s), Recessed Lighting, Sprinkler System, Wood Floors, Window Treatments, Walk-in Closet(s), Upgraded Countertops, Wine Storage, Combination Kitchen/Living, Kitchen - Eat-In, Pantry, Sound System, Bathroom - Tub Shower, 2nd Kitchen
Hot Water Tankless
Heating Programmable Thermostat, Forced Air
Cooling Programmable Thermostat, Central A/C
Flooring Hardwood
Equipment Built-In Microwave, Dishwasher, Disposal, Dryer, Oven/Range - Gas, Range Hood, Refrigerator, Stainless Steel Appliances, Washer, Water Heater - Tankless, Built-In Range, ENERGY STAR Clothes Washer, Icemaker
Fireplace N
Appliance Built-In Microwave, Dishwasher, Disposal, Dryer, Oven/Range - Gas, Range Hood, Refrigerator, Stainless Steel Appliances, Washer, Water Heater - Tankless, Built-In Range, ENERGY STAR Clothes Washer, Icemaker
Heat Source Natural Gas
Laundry Has Laundry, Upper Floor
Exterior
Exterior Feature Roof, Balcony
Parking Features Garage - Rear Entry
Garage Spaces 1.0
Parking On Site 2
Amenities Available None
Water Access N
View City
Accessibility None
Porch Roof, Balcony
Attached Garage 1
Total Parking Spaces 1
Garage Y
Building
Story 3
Foundation Concrete Perimeter
Sewer Public Sewer
Water Public
Architectural Style Victorian
Level or Stories 3
Additional Building Above Grade, Below Grade
New Construction N
Schools
High Schools Cardozo Education Campus
School District District Of Columbia Public Schools
Others
Pets Allowed Y
HOA Fee Include Water,Snow Removal,Common Area Maintenance,Ext Bldg Maint,Management,Reserve Funds,Sewer,Trash
Senior Community No
Tax ID 0333//2012
Ownership Condominium
Security Features Smoke Detector,Main Entrance Lock,Security System,Carbon Monoxide Detector(s)
Special Listing Condition Standard
Pets Allowed Cats OK, Dogs OK

