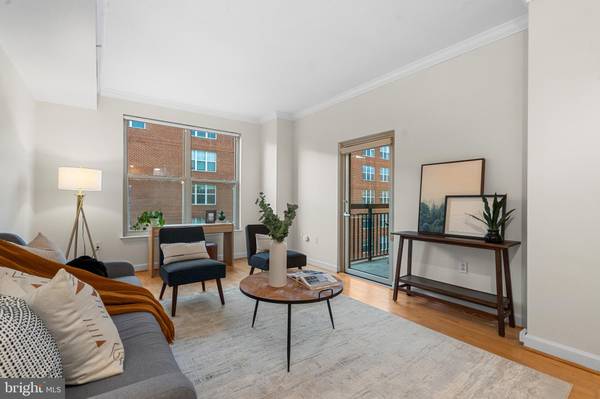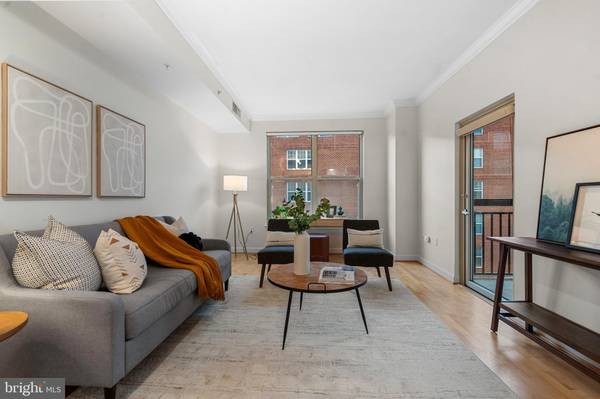1441 RHODE ISLAND AVE NW #709 Washington, DC 20005
1 Bed
1 Bath
686 SqFt
OPEN HOUSE
Sat Jan 25, 1:00pm - 3:00pm
UPDATED:
01/24/2025 07:49 PM
Key Details
Property Type Condo
Sub Type Condo/Co-op
Listing Status Pending
Purchase Type For Sale
Square Footage 686 sqft
Price per Sqft $757
Subdivision Old City #2
MLS Listing ID DCDC2175066
Style Unit/Flat
Bedrooms 1
Full Baths 1
Condo Fees $557/mo
HOA Y/N N
Abv Grd Liv Area 686
Originating Board BRIGHT
Year Built 2003
Annual Tax Amount $3,716
Tax Year 2023
Property Description
This home features an open kitchen with modern appliances, ideal for cooking or entertaining, which flows seamlessly into a spacious living area. The space offers flexibility for a home office or relaxation, and a private balcony provides a perfect retreat. The serene bedroom includes a large walk-in closet for ample storage, while the well-appointed bathroom features a shower-tub combo. Additional amenities include in-unit laundry, an updated HVAC system, fresh paint, and a dedicated parking spot in the covered garage.
Just one block from Logan Circle, this condo offers easy access to some of DC's best dining, shopping, and nightlife, including Le Diplomate, Aslin Beer Garden, and Whole Foods. Enjoy green spaces like Logan Circle Park and cultural spots like Studio Theatre. With a Walk Score of 98 and proximity to multiple Metro lines, this location is a commuter's dream.
The building features a concierge, fitness center, common lounge, and courtyard. Pet-friendly and rental-approved, it caters to a variety of lifestyles. This condo is the perfect urban retreat or investment opportunity in one of DC's most sought-after neighborhoods. Don't miss out!
Location
State DC
County Washington
Zoning SEE ZONING MAP
Rooms
Main Level Bedrooms 1
Interior
Hot Water Natural Gas
Heating Central
Cooling Central A/C
Fireplace N
Heat Source Natural Gas
Exterior
Parking Features Covered Parking
Garage Spaces 1.0
Parking On Site 1
Amenities Available Concierge, Elevator, Exercise Room, Party Room
Water Access N
Accessibility None
Total Parking Spaces 1
Garage Y
Building
Story 1
Unit Features Hi-Rise 9+ Floors
Sewer Public Sewer
Water Public
Architectural Style Unit/Flat
Level or Stories 1
Additional Building Above Grade, Below Grade
New Construction N
Schools
School District District Of Columbia Public Schools
Others
Pets Allowed Y
HOA Fee Include Common Area Maintenance,Management,Insurance,Reserve Funds,Trash,Water
Senior Community No
Tax ID 0210//2196
Ownership Condominium
Special Listing Condition Standard
Pets Allowed Case by Case Basis





