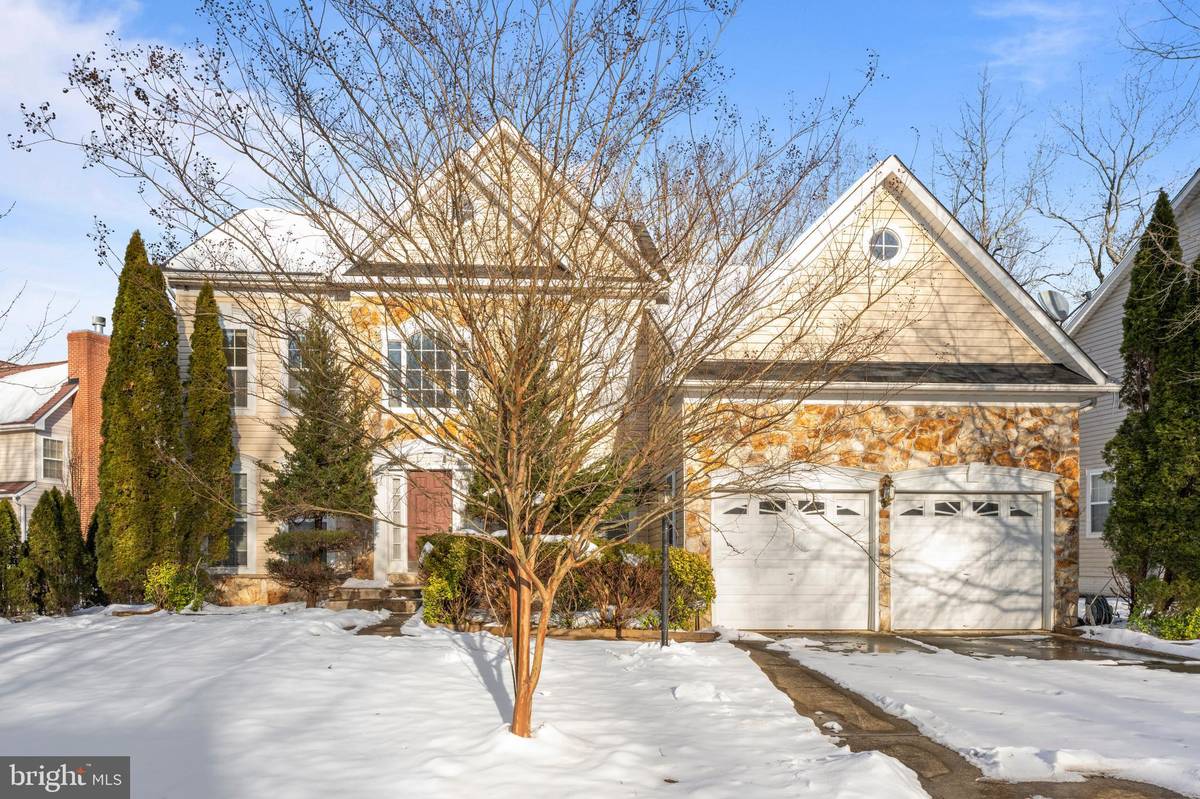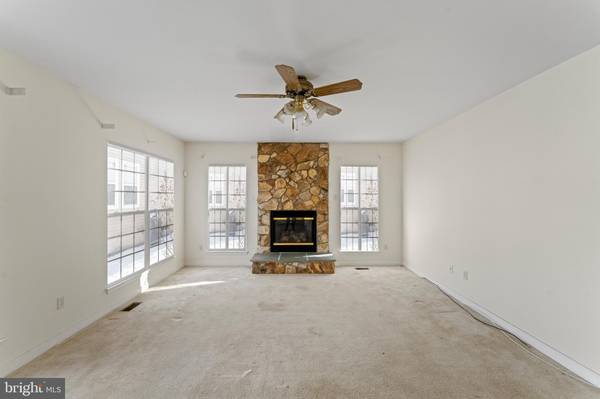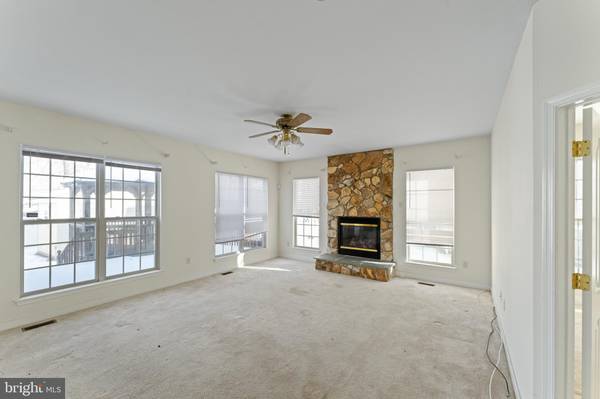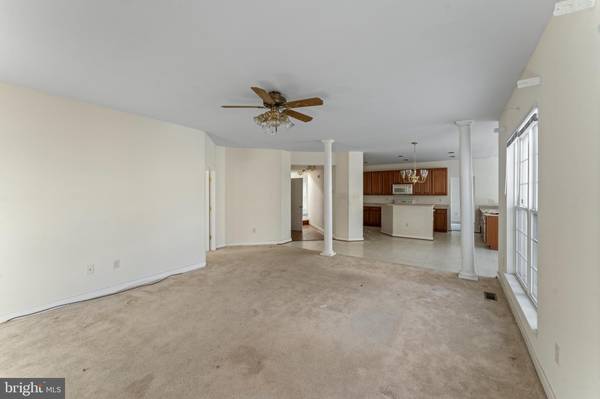5721 CABINWOOD CT Indian Head, MD 20640
4 Beds
3 Baths
3,474 SqFt
UPDATED:
01/23/2025 05:17 PM
Key Details
Property Type Single Family Home
Sub Type Detached
Listing Status Under Contract
Purchase Type For Sale
Square Footage 3,474 sqft
Price per Sqft $138
Subdivision Hunters Brooke Sub
MLS Listing ID MDCH2039028
Style Colonial
Bedrooms 4
Full Baths 2
Half Baths 1
HOA Fees $950/ann
HOA Y/N Y
Abv Grd Liv Area 3,474
Originating Board BRIGHT
Year Built 2005
Annual Tax Amount $6,527
Tax Year 2024
Lot Size 8,785 Sqft
Acres 0.2
Property Description
Step inside and discover a classic layout designed for both everyday living and entertaining. The gourmet kitchen, complete with a center island, flows seamlessly into the family room, where a fireplace adds warmth and charm. Adjacent to the kitchen, a sunroom invites natural light to pour in, creating the perfect spot to start your day. The formal living and dining room offer elegant spaces for hosting, while a main-level office provides privacy for work or study.
Upstairs, the primary suite is a retreat in itself—featuring a step-down sitting area with a fireplace, custom walk-in closets, and an ensuite bath with dual vanities, a soaking tub, and a walk-in shower. Three additional bedrooms and a full bathroom complete the upper level.
The unfinished lower level is a blank slate, offering a walkout entrance to the backyard oasis—featuring a deck, gazebo, and storage shed—ready for your vision, whether it's a media room, gym, or guest space. An attached two-car garage provides convenience and storage.
Hunters Brooke offers a range of amenities, including a community center pool, sports fields for baseball and soccer, a volleyball court, and a playground. The annual fee also covers weekly trash collection and snow removal for added convenience. Ideally situated off Hawthorne Road, this home provides an easy commute to the Naval Surface Warfare Base, the town of La Plata, and quick access to Rt 210 Indian Head Highway.
The property is under the Owner Occupant program. Buyer(s) occupying the property as primary residence are eligible to submit an offer during the first 30 days of listing. All buyer types will be considered after 30 days.
Don't miss this chance to create something truly special—schedule your tour today!
Location
State MD
County Charles
Zoning WCD
Rooms
Other Rooms Living Room, Dining Room, Primary Bedroom, Bedroom 2, Bedroom 3, Bedroom 4, Kitchen, Family Room, Office, Bathroom 2, Primary Bathroom
Basement Unfinished, Walkout Stairs
Interior
Interior Features Kitchen - Eat-In, Bathroom - Soaking Tub, Breakfast Area, Carpet, Combination Dining/Living, Family Room Off Kitchen, Floor Plan - Traditional, Kitchen - Island, Primary Bath(s), Walk-in Closet(s)
Hot Water Electric
Heating Heat Pump(s)
Cooling Central A/C
Fireplaces Number 2
Furnishings No
Fireplace Y
Heat Source Electric
Exterior
Parking Features Garage - Front Entry
Garage Spaces 2.0
Amenities Available Pool - Outdoor
Water Access N
Accessibility Other
Attached Garage 2
Total Parking Spaces 2
Garage Y
Building
Story 3
Foundation Slab
Sewer Other
Water Public
Architectural Style Colonial
Level or Stories 3
Additional Building Above Grade, Below Grade
New Construction N
Schools
Elementary Schools Gale-Bailey
Middle Schools General Smallwood
High Schools Henry E. Lackey
School District Charles County Public Schools
Others
Senior Community No
Tax ID 0910021553
Ownership Fee Simple
SqFt Source Assessor
Acceptable Financing Cash, Private, FHA 203(k)
Listing Terms Cash, Private, FHA 203(k)
Financing Cash,Private,FHA 203(k)
Special Listing Condition REO (Real Estate Owned)





