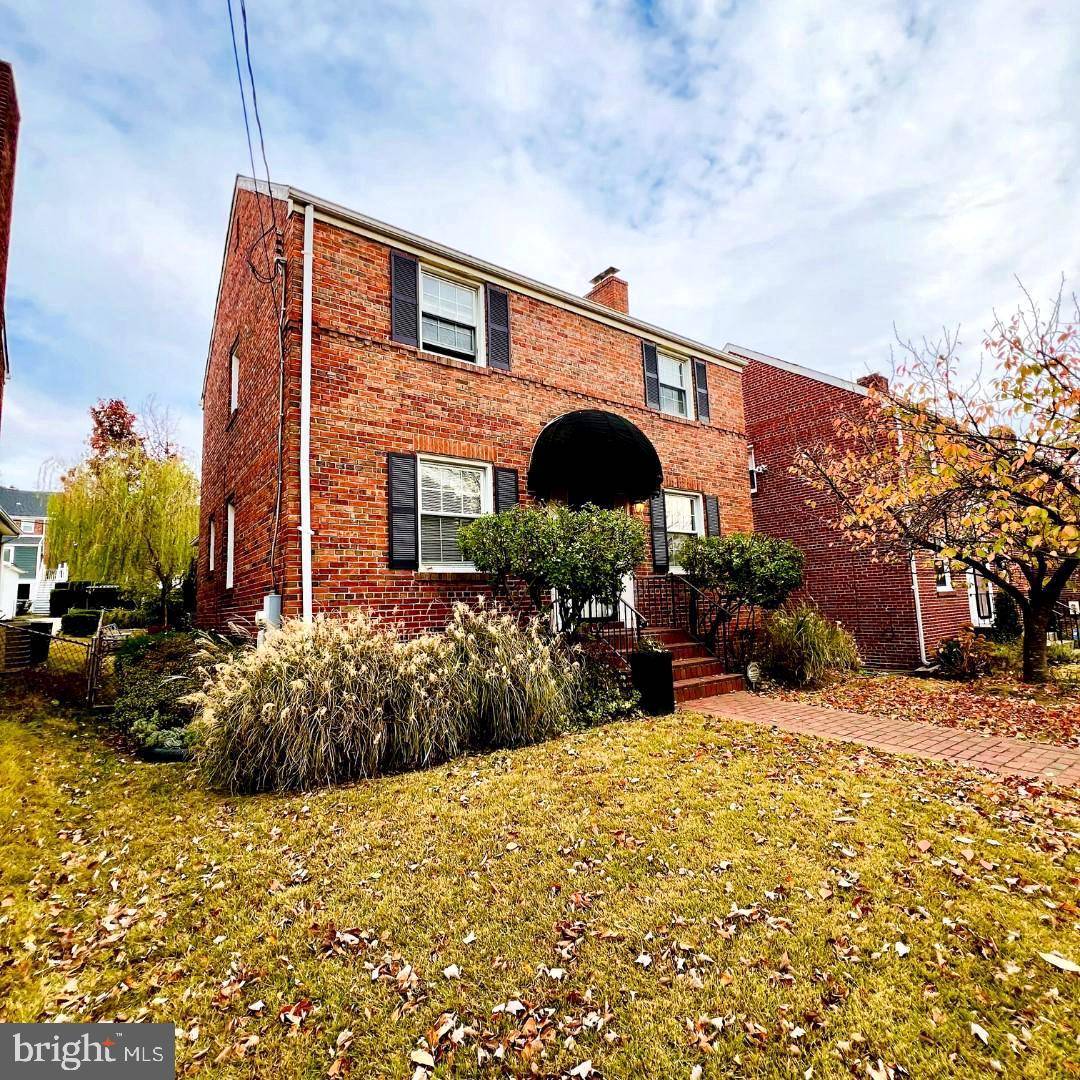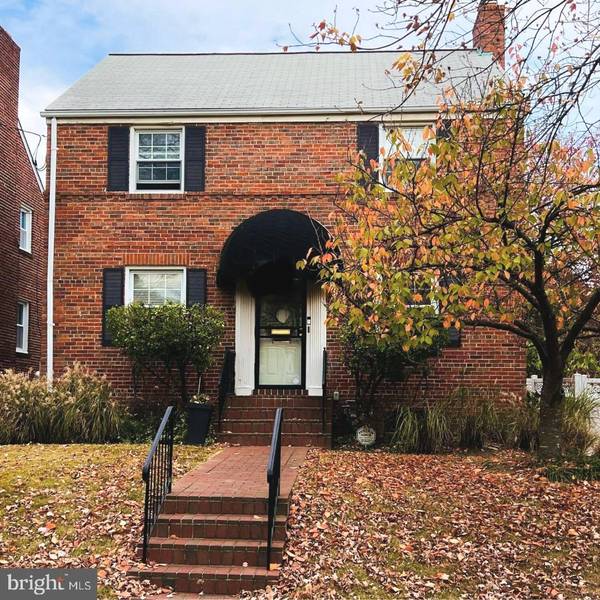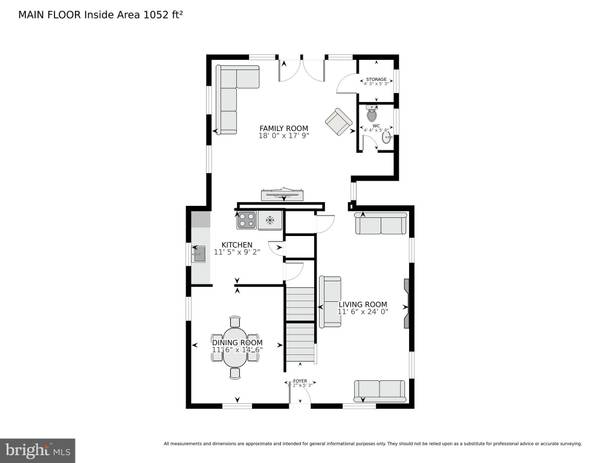4833 QUEENS CHAPEL TER NE Washington, DC 20017
3 Beds
4 Baths
2,234 SqFt
UPDATED:
01/25/2025 02:34 PM
Key Details
Property Type Single Family Home
Sub Type Detached
Listing Status Pending
Purchase Type For Sale
Square Footage 2,234 sqft
Price per Sqft $221
Subdivision Michigan Park
MLS Listing ID DCDC2175120
Style Colonial
Bedrooms 3
Full Baths 2
Half Baths 2
HOA Y/N N
Abv Grd Liv Area 1,808
Originating Board BRIGHT
Year Built 1950
Annual Tax Amount $2,254
Tax Year 2024
Lot Size 4,900 Sqft
Acres 0.11
Property Description
Location
State DC
County Washington
Zoning NA
Rooms
Other Rooms Living Room, Dining Room, Primary Bedroom, Bedroom 2, Kitchen, Family Room, Bedroom 1, Laundry, Recreation Room, Bathroom 2, Primary Bathroom, Half Bath
Basement Connecting Stairway, Improved, Heated
Interior
Interior Features Family Room Off Kitchen, Formal/Separate Dining Room, Primary Bath(s), Recessed Lighting, Skylight(s), Upgraded Countertops, Wood Floors
Hot Water Natural Gas
Heating Forced Air
Cooling Central A/C
Fireplaces Number 1
Equipment Disposal, Dryer, Microwave, Refrigerator, Stove, Washer, Water Heater
Fireplace Y
Appliance Disposal, Dryer, Microwave, Refrigerator, Stove, Washer, Water Heater
Heat Source Natural Gas
Laundry Basement
Exterior
Parking Features Oversized, Garage - Side Entry
Garage Spaces 1.0
Fence Rear
Water Access N
Accessibility Chairlift
Total Parking Spaces 1
Garage Y
Building
Story 3
Foundation Pillar/Post/Pier
Sewer Public Sewer
Water Public
Architectural Style Colonial
Level or Stories 3
Additional Building Above Grade, Below Grade
New Construction N
Schools
School District District Of Columbia Public Schools
Others
Senior Community No
Tax ID 4175//0009
Ownership Fee Simple
SqFt Source Assessor
Security Features Exterior Cameras
Acceptable Financing Cash, Conventional
Listing Terms Cash, Conventional
Financing Cash,Conventional
Special Listing Condition Standard





