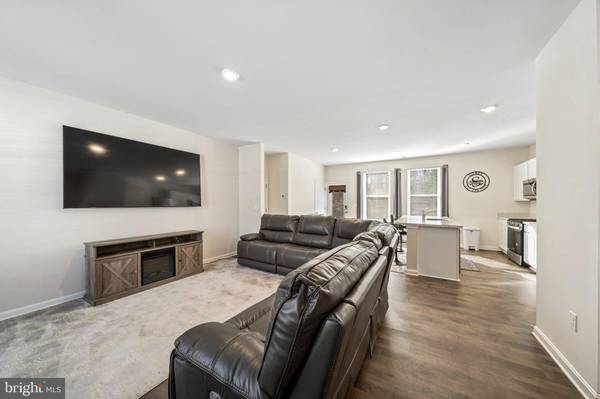154 CURRANT CIR Magnolia, DE 19962
3 Beds
3 Baths
1,561 SqFt
UPDATED:
01/21/2025 12:15 AM
Key Details
Property Type Single Family Home, Townhouse
Sub Type Twin/Semi-Detached
Listing Status Coming Soon
Purchase Type For Sale
Square Footage 1,561 sqft
Price per Sqft $208
Subdivision Loganberry Village
MLS Listing ID DEKT2034478
Style Contemporary
Bedrooms 3
Full Baths 2
Half Baths 1
HOA Fees $175/qua
HOA Y/N Y
Abv Grd Liv Area 1,561
Originating Board BRIGHT
Year Built 2022
Annual Tax Amount $755
Tax Year 2022
Lot Size 4,999 Sqft
Acres 0.11
Lot Dimensions 40.00 x 125.07
Property Description
Location
State DE
County Kent
Area Caesar Rodney (30803)
Zoning AR
Direction Northeast
Rooms
Other Rooms Laundry
Interior
Interior Features Carpet, Floor Plan - Open, Kitchen - Eat-In, Pantry, Primary Bath(s), Recessed Lighting, Bathroom - Stall Shower, Bathroom - Tub Shower, Walk-in Closet(s), Window Treatments
Hot Water Propane, Tankless
Cooling Central A/C
Flooring Carpet, Laminated
Inclusions All appliances (AS-IS)
Equipment Dishwasher, Disposal, Dryer - Electric, Energy Efficient Appliances, Microwave, Oven/Range - Gas, Stainless Steel Appliances, Water Heater - Tankless
Fireplace N
Appliance Dishwasher, Disposal, Dryer - Electric, Energy Efficient Appliances, Microwave, Oven/Range - Gas, Stainless Steel Appliances, Water Heater - Tankless
Heat Source Propane - Leased
Laundry Dryer In Unit, Upper Floor, Washer In Unit
Exterior
Amenities Available Picnic Area, Tot Lots/Playground, Basketball Courts
Water Access N
Roof Type Architectural Shingle
Accessibility None
Garage N
Building
Lot Description Backs to Trees
Story 2
Foundation Slab
Sewer Public Sewer
Water Public
Architectural Style Contemporary
Level or Stories 2
Additional Building Above Grade, Below Grade
Structure Type Dry Wall
New Construction N
Schools
Elementary Schools Nellie Hughes Stokes
Middle Schools Postlethwait
High Schools Caesar Rodney
School District Caesar Rodney
Others
Pets Allowed Y
HOA Fee Include Common Area Maintenance,Lawn Maintenance
Senior Community No
Tax ID NM-00-11102-10-1600-000
Ownership Fee Simple
SqFt Source Assessor
Acceptable Financing Cash, Conventional, FHA, VA, USDA
Listing Terms Cash, Conventional, FHA, VA, USDA
Financing Cash,Conventional,FHA,VA,USDA
Special Listing Condition Standard
Pets Allowed Cats OK, Dogs OK





