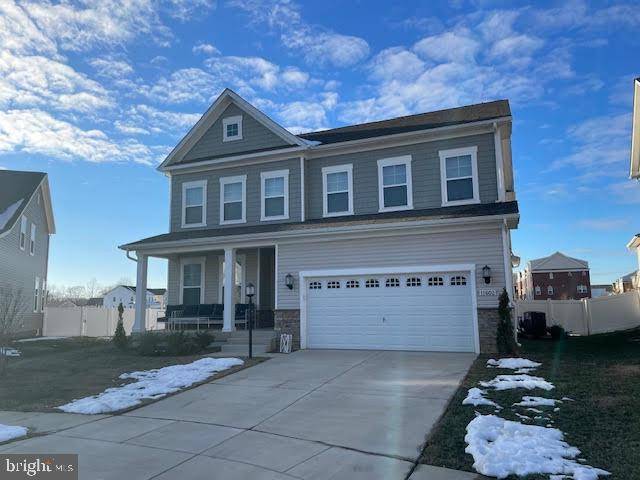11602 EVELYN WAUGH CT White Plains, MD 20695
5 Beds
5 Baths
4,249 SqFt
UPDATED:
01/22/2025 04:08 PM
Key Details
Property Type Single Family Home
Sub Type Detached
Listing Status Coming Soon
Purchase Type For Sale
Square Footage 4,249 sqft
Price per Sqft $155
Subdivision Stonehaven
MLS Listing ID MDCH2039102
Style Colonial
Bedrooms 5
Full Baths 4
Half Baths 1
HOA Fees $800/ann
HOA Y/N Y
Abv Grd Liv Area 3,067
Originating Board BRIGHT
Year Built 2022
Annual Tax Amount $7,170
Tax Year 2024
Lot Size 8,102 Sqft
Acres 0.19
Lot Dimensions 0.00 x 0.00
Property Description
Main level provides dedicated office space right off the foyer, upgraded flooring, impressive kitchen for inspired cooks with ample granite countertops, stainless steel package, great deal of cabinets, morning room off the kitchen, generous family room for shared moments and a formal dining room for memorable meals!
Upstairs offers an enormous owners suite with tray ceilings, walk-in closet, upgraded walk-in shower, double sinks, upgraded tile, flooring and linen closet. 2nd and 3rd bedroom share their own bath both with private sinks and walk in closets. And, 4th bedrooms with its own personal bath and walk in closet. Upstairs laundry large enough to walk in and move around.
Retreat to the finished basement and enjoy rec room space perfect for movies, game night, great conversation and more.. Also full bath, plenty of storage and 5th bedroom with a walk in closet.
Lots of natural light spread throughout this lovely home, front porch, fenced yard, amazing layout, recessed lights, modern finishes and a sprinkler system! Community amenities include community pool, playground, community center and fitness center. Not to mention close proximity to schools, commuter bus, parks, shopping, restaurants, walking paths and more. One more thing....this home is equipped with a built in house charger for an electric car!
What are you waiting for? Schedule your appointment today!
Location
State MD
County Charles
Zoning PUD
Rooms
Basement Daylight, Partial, Outside Entrance, Interior Access, Walkout Stairs, Windows
Interior
Interior Features Sprinkler System, Bathroom - Walk-In Shower, Ceiling Fan(s), Family Room Off Kitchen, Formal/Separate Dining Room, Kitchen - Island, Walk-in Closet(s)
Hot Water Natural Gas
Heating Forced Air
Cooling Central A/C, Ceiling Fan(s)
Equipment Built-In Microwave, Dishwasher, Disposal, Exhaust Fan, Icemaker, Microwave, Oven/Range - Gas, Refrigerator
Fireplace N
Appliance Built-In Microwave, Dishwasher, Disposal, Exhaust Fan, Icemaker, Microwave, Oven/Range - Gas, Refrigerator
Heat Source Natural Gas
Laundry Upper Floor
Exterior
Exterior Feature Porch(es)
Parking Features Garage - Front Entry
Garage Spaces 2.0
Fence Privacy, Rear
Amenities Available Pool - Outdoor, Recreational Center
Water Access N
Accessibility None
Porch Porch(es)
Attached Garage 2
Total Parking Spaces 2
Garage Y
Building
Story 3
Foundation Slab
Sewer Public Sewer
Water Public
Architectural Style Colonial
Level or Stories 3
Additional Building Above Grade, Below Grade
New Construction N
Schools
School District Charles County Public Schools
Others
HOA Fee Include Snow Removal,Trash,Common Area Maintenance,Recreation Facility
Senior Community No
Tax ID 0908359793
Ownership Fee Simple
SqFt Source Assessor
Security Features Carbon Monoxide Detector(s),Security System,Sprinkler System - Indoor
Special Listing Condition Standard



