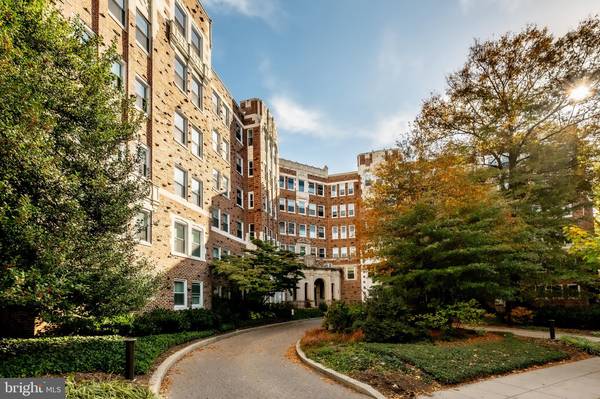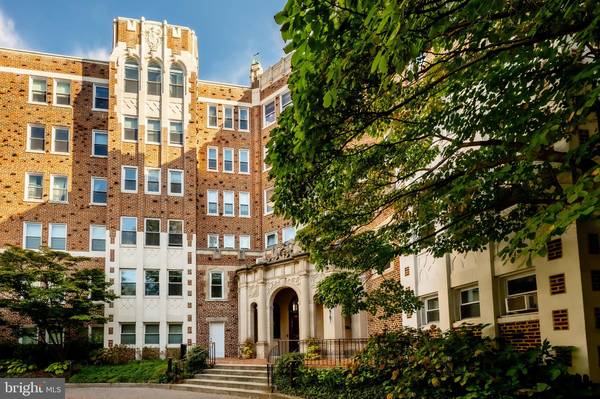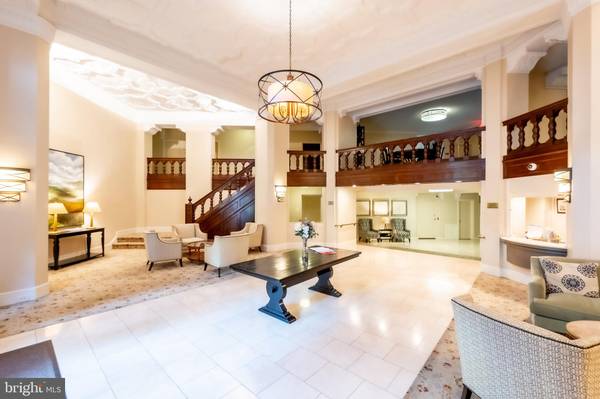4707 CONNECTICUT AVE NW #605 Washington, DC 20008
1 Bed
1 Bath
1,024 SqFt
UPDATED:
01/22/2025 11:22 AM
Key Details
Property Type Condo
Sub Type Condo/Co-op
Listing Status Active
Purchase Type For Sale
Square Footage 1,024 sqft
Price per Sqft $537
Subdivision Forest Hills
MLS Listing ID DCDC2130028
Style Beaux Arts
Bedrooms 1
Full Baths 1
Condo Fees $806/mo
HOA Y/N N
Abv Grd Liv Area 1,024
Originating Board BRIGHT
Year Built 1930
Annual Tax Amount $3,181
Tax Year 2022
Property Description
Set in prestigious Forest Hills, a coveted Upper NW address, 4707 Connecticut Avenue is a residential yet connected community where serenity and access converge. Positioned within city limits just a short trip from DC's fast-paced counterparts, Forest Hills is known for its proximity to its array of outdoor meeting places, namely Little Forest and Fort Reno Parks. Looking to shop for hidden treasures or dine out on the town? Explore the bustling Connecticut Avenue corridor, where a diverse range of local experiences beckons. And whenever you feel like venturing beyond the limits of your leafy expanse, the nearby Van Ness-UDC Metro Station and multiple bus lines are there to transport you virtually anywhere in the DMV, stress-free. In a world where options can be overwhelming, don't miss your chance to own a home that truly stands out from the rest.
Location
State DC
County Washington
Zoning RA-4
Rooms
Main Level Bedrooms 1
Interior
Interior Features Bathroom - Tub Shower, Combination Kitchen/Dining, Dining Area, Floor Plan - Traditional, Kitchen - Galley, Primary Bath(s), Window Treatments, Wood Floors
Hot Water Electric
Heating Heat Pump(s)
Cooling Central A/C
Flooring Wood
Equipment Dishwasher, Disposal, Freezer, Oven/Range - Gas, Microwave, Refrigerator, Stainless Steel Appliances, Stove
Fireplace N
Appliance Dishwasher, Disposal, Freezer, Oven/Range - Gas, Microwave, Refrigerator, Stainless Steel Appliances, Stove
Heat Source Electric
Laundry Common
Exterior
Parking Features Covered Parking, Underground
Garage Spaces 1.0
Amenities Available Elevator, Extra Storage
Water Access N
Accessibility Elevator
Total Parking Spaces 1
Garage Y
Building
Story 1
Unit Features Mid-Rise 5 - 8 Floors
Sewer Public Sewer
Water Public
Architectural Style Beaux Arts
Level or Stories 1
Additional Building Above Grade, Below Grade
New Construction N
Schools
School District District Of Columbia Public Schools
Others
Pets Allowed Y
HOA Fee Include Gas,Insurance,Management,Water
Senior Community No
Tax ID 2037//2137
Ownership Condominium
Security Features Main Entrance Lock,Desk in Lobby,Smoke Detector
Special Listing Condition Standard
Pets Allowed Cats OK





