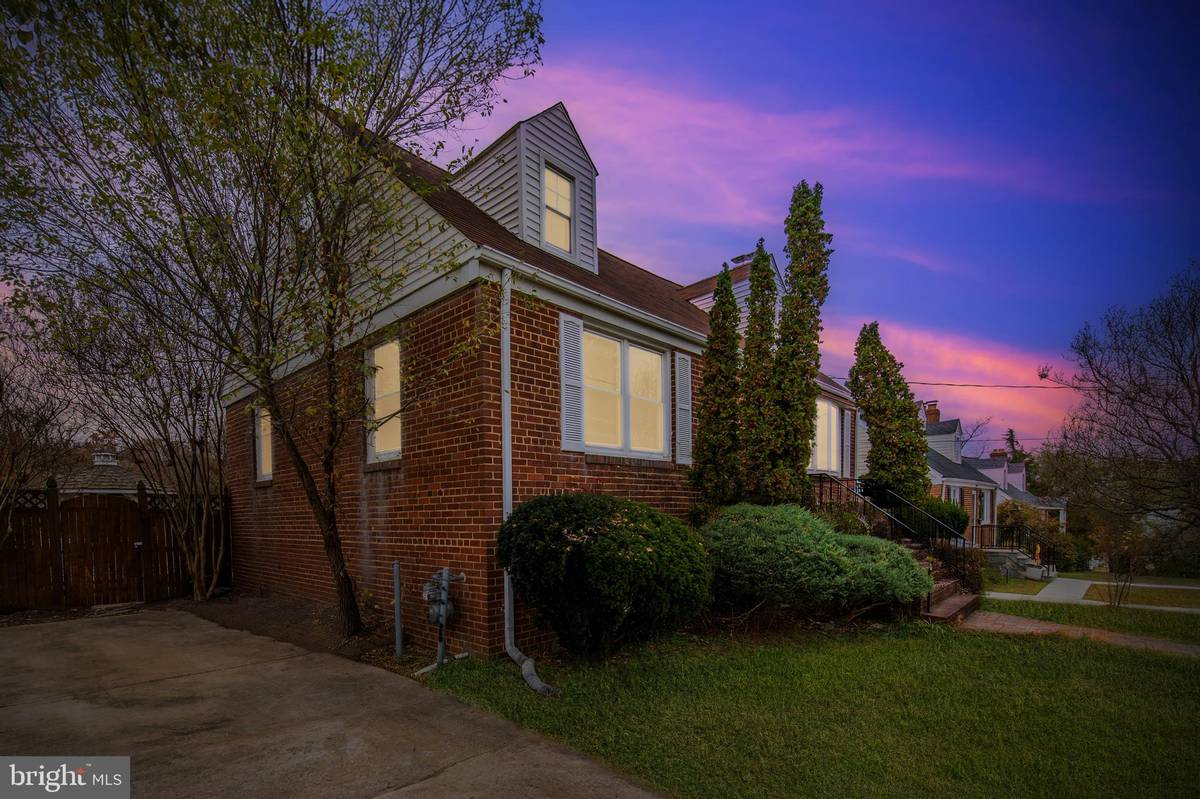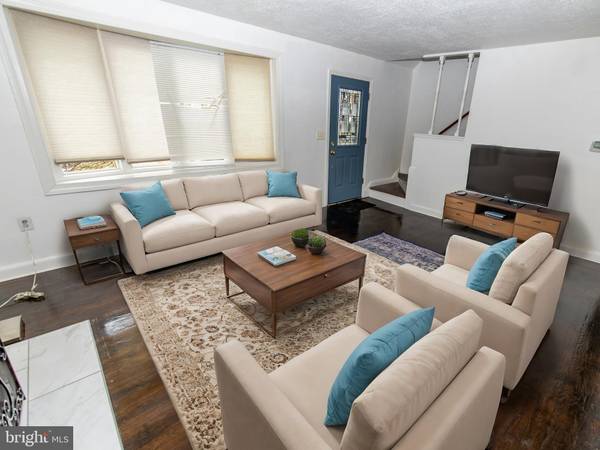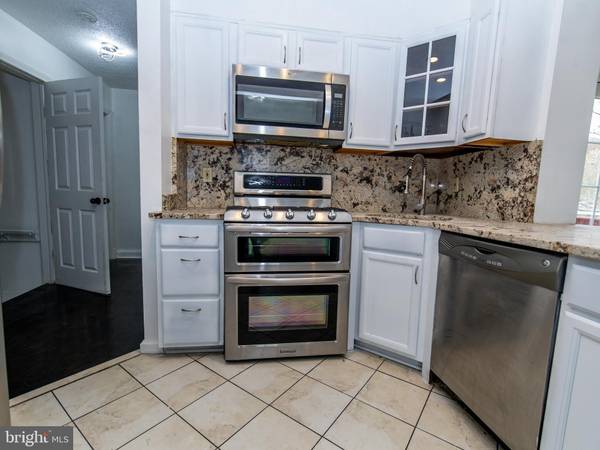130 ONONDAGA DR Oxon Hill, MD 20745
5 Beds
3 Baths
2,570 SqFt
UPDATED:
01/24/2025 01:01 AM
Key Details
Property Type Single Family Home
Sub Type Detached
Listing Status Under Contract
Purchase Type For Sale
Square Footage 2,570 sqft
Price per Sqft $170
Subdivision Forest Heights
MLS Listing ID MDPG2139176
Style Colonial
Bedrooms 5
Full Baths 3
HOA Y/N N
Abv Grd Liv Area 1,686
Originating Board BRIGHT
Year Built 1952
Annual Tax Amount $6,046
Tax Year 2024
Lot Size 6,103 Sqft
Acres 0.14
Property Description
Location
State MD
County Prince Georges
Zoning RSF65
Rooms
Other Rooms Living Room, Dining Room, Bedroom 2, Bedroom 3, Bedroom 4, Kitchen, Game Room, Bedroom 1, Sun/Florida Room, Laundry, Utility Room, Bedroom 6, Bonus Room
Basement Walkout Level, Fully Finished
Main Level Bedrooms 2
Interior
Interior Features Dining Area, Kitchen - Gourmet, Entry Level Bedroom, Built-Ins, Upgraded Countertops, Recessed Lighting
Hot Water Natural Gas
Heating Forced Air, Central
Cooling Central A/C
Flooring Ceramic Tile, Luxury Vinyl Tile, Hardwood
Fireplaces Number 1
Fireplaces Type Screen, Mantel(s), Gas/Propane
Equipment Dishwasher, Disposal, Dryer, Dryer - Front Loading, ENERGY STAR Clothes Washer, Microwave, Oven - Self Cleaning, Oven/Range - Gas, Refrigerator, Washer, ENERGY STAR Dishwasher, ENERGY STAR Freezer, ENERGY STAR Refrigerator
Fireplace Y
Window Features Bay/Bow,Screens,Double Pane
Appliance Dishwasher, Disposal, Dryer, Dryer - Front Loading, ENERGY STAR Clothes Washer, Microwave, Oven - Self Cleaning, Oven/Range - Gas, Refrigerator, Washer, ENERGY STAR Dishwasher, ENERGY STAR Freezer, ENERGY STAR Refrigerator
Heat Source Natural Gas
Exterior
Exterior Feature Deck(s), Patio(s)
Fence Rear
Water Access N
Accessibility None
Porch Deck(s), Patio(s)
Garage N
Building
Lot Description Landscaping
Story 3
Foundation Permanent
Sewer Public Sewer
Water Public
Architectural Style Colonial
Level or Stories 3
Additional Building Above Grade, Below Grade
New Construction N
Schools
School District Prince George'S County Public Schools
Others
Senior Community No
Tax ID 17121300847
Ownership Fee Simple
SqFt Source Estimated
Security Features Smoke Detector,Carbon Monoxide Detector(s)
Acceptable Financing FHA, VA, Conventional, Cash
Listing Terms FHA, VA, Conventional, Cash
Financing FHA,VA,Conventional,Cash
Special Listing Condition Standard





