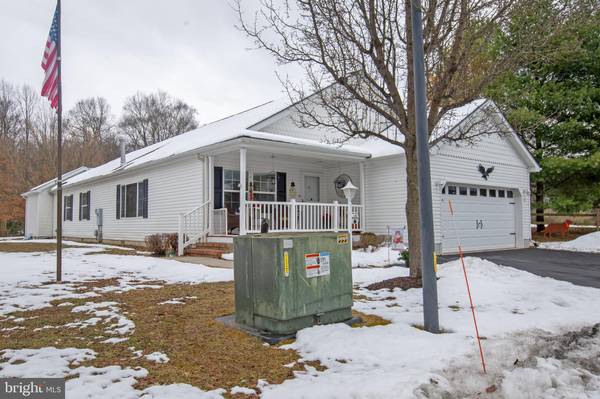148 BLUEBELL DR #75 Magnolia, DE 19962
2 Beds
2 Baths
1,941 SqFt
UPDATED:
01/22/2025 04:43 PM
Key Details
Property Type Manufactured Home
Sub Type Manufactured
Listing Status Active
Purchase Type For Sale
Square Footage 1,941 sqft
Price per Sqft $108
Subdivision Southern Meadow
MLS Listing ID DEKT2034508
Style Modular/Pre-Fabricated
Bedrooms 2
Full Baths 2
HOA Y/N N
Abv Grd Liv Area 1,941
Originating Board BRIGHT
Land Lease Amount 739.0
Land Lease Frequency Monthly
Year Built 2007
Annual Tax Amount $564
Tax Year 2022
Lot Dimensions 0.00 x 0.00
Property Description
Location
State DE
County Kent
Area Caesar Rodney (30803)
Zoning RMH
Rooms
Other Rooms Den, Attic, Bonus Room
Main Level Bedrooms 2
Interior
Interior Features Attic
Hot Water Electric
Heating Forced Air
Cooling Central A/C
Fireplaces Number 1
Fireplaces Type Gas/Propane
Inclusions Appliances, curtains/blinds, see disclosure, additional inclusions: Outdoor storage bench NSEW Metal art on peak of studio Tall freezer in garage Wagon wheel, metal art on front porch Wicker set on front porch Doggie door to screened in porch from kitchen Three barstools in kitchen area Two tall storage units with doors in garage 2 - four drawer storage units in garage To wall mounted shoe racks in garage
Equipment Built-In Microwave, Dishwasher, Dryer - Electric, Oven/Range - Gas, Stainless Steel Appliances, Washer - Front Loading
Fireplace Y
Appliance Built-In Microwave, Dishwasher, Dryer - Electric, Oven/Range - Gas, Stainless Steel Appliances, Washer - Front Loading
Heat Source Natural Gas
Exterior
Parking Features Garage - Front Entry
Garage Spaces 5.0
Utilities Available Natural Gas Available
Water Access N
View Pond
Roof Type Architectural Shingle
Accessibility 36\"+ wide Halls, 32\"+ wide Doors
Attached Garage 2
Total Parking Spaces 5
Garage Y
Building
Lot Description Backs - Open Common Area
Story 1
Sewer Private Sewer
Water Public
Architectural Style Modular/Pre-Fabricated
Level or Stories 1
Additional Building Above Grade, Below Grade
New Construction N
Schools
School District Caesar Rodney
Others
Pets Allowed Y
Senior Community Yes
Age Restriction 55
Tax ID SM-00-12100-01-1911-075
Ownership Land Lease
SqFt Source Assessor
Acceptable Financing Other
Listing Terms Other
Financing Other
Special Listing Condition Standard
Pets Allowed Number Limit, Breed Restrictions





