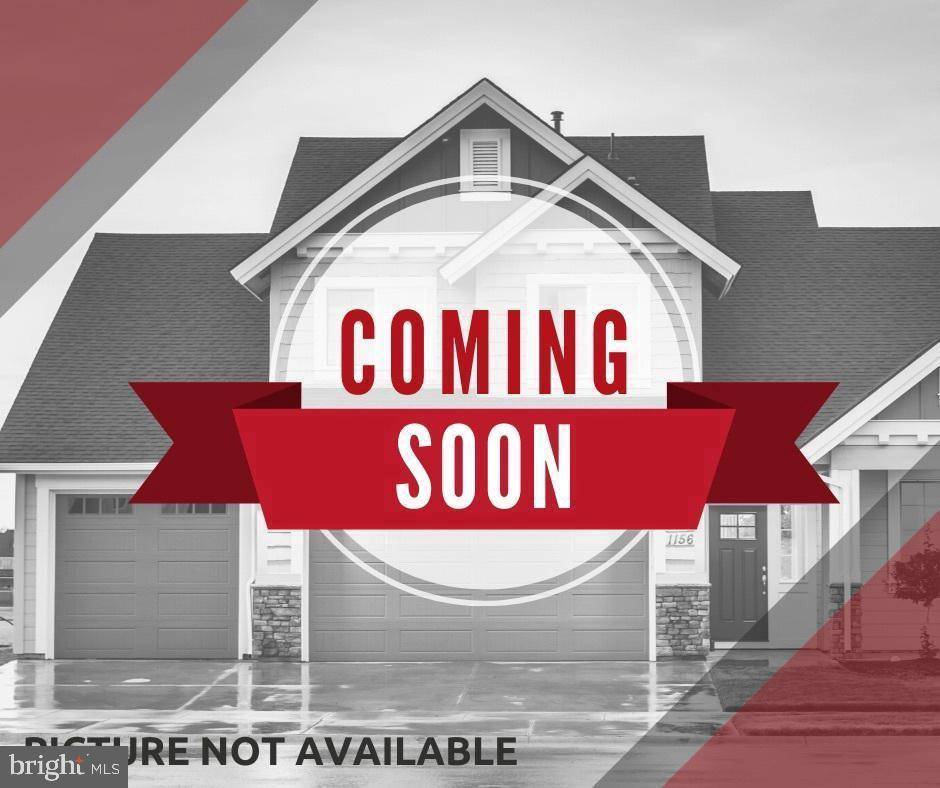18402 THUNDERCLOUD RD Boyds, MD 20841
5 Beds
4 Baths
3,640 SqFt
UPDATED:
01/22/2025 07:09 PM
Key Details
Property Type Single Family Home
Sub Type Detached
Listing Status Coming Soon
Purchase Type For Sale
Square Footage 3,640 sqft
Price per Sqft $281
Subdivision Kings Crossing
MLS Listing ID MDMC2162906
Style Traditional
Bedrooms 5
Full Baths 3
Half Baths 1
HOA Fees $75/mo
HOA Y/N Y
Abv Grd Liv Area 3,640
Originating Board BRIGHT
Year Built 2003
Annual Tax Amount $10,377
Tax Year 2024
Lot Size 0.251 Acres
Acres 0.25
Property Description
Prepare to be amazed by this stunning home in the sought-after Kings Crossing community! Thoughtfully updated with over $300,000 in upgrades, this residence offers unparalleled luxury and style. Enjoy imported Canadian Maple wood floors, a new roof, and updated major systems. Elegant Pella glass doors lead to a deck (installed in 2017), a patio, and a fenced-in, expansive yard perfect for outdoor living.
The craftsmanship shines with custom-made stairs, balusters, and railings that complement the open floor plan. The finished walk-out basement is an entertainer's dream, complete with a custom bar and booth. The kitchen has been extensively upgraded with high-end stainless steel appliances, ensuring a space as functional as it is beautiful.
The primary ensuite is a private retreat with a spa-like bath. This home exudes curb appeal and is situated in a pet-friendly neighborhood with a low HOA. Community amenities include a pool, clubhouse, walking and biking paths, multiple play areas, and tot lots. Conveniently located near the soccerplex, Discovery Playground, entertainment, dining, and shopping. Easy access to I-270, DC, and Frederick. Top-rated schools add the finishing touch to this exceptional property.
This is luxury living redefined—schedule your private tour today!
Location
State MD
County Montgomery
Zoning PD2
Rooms
Basement Walkout Level
Main Level Bedrooms 1
Interior
Interior Features Ceiling Fan(s), Dining Area, Entry Level Bedroom, Family Room Off Kitchen, Kitchen - Island, Pantry, Walk-in Closet(s), Wood Floors, Bar, Primary Bath(s), Recessed Lighting, Floor Plan - Open, Kitchen - Gourmet
Hot Water Natural Gas
Heating Forced Air
Cooling Central A/C, Ceiling Fan(s)
Flooring Wood
Fireplaces Number 1
Fireplaces Type Gas/Propane
Equipment Built-In Microwave, Dishwasher, Disposal, Refrigerator
Fireplace Y
Window Features Bay/Bow
Appliance Built-In Microwave, Dishwasher, Disposal, Refrigerator
Heat Source Natural Gas
Laundry Main Floor
Exterior
Exterior Feature Deck(s), Patio(s)
Parking Features Garage - Front Entry, Garage Door Opener, Inside Access
Garage Spaces 2.0
Fence Wood, Rear
Utilities Available Cable TV, Cable TV Available, Electric Available, Natural Gas Available, Phone Available, Sewer Available, Water Available
Amenities Available Club House, Common Grounds, Jog/Walk Path, Pool - Outdoor, Tot Lots/Playground
Water Access N
Roof Type Architectural Shingle
Accessibility None
Porch Deck(s), Patio(s)
Attached Garage 2
Total Parking Spaces 2
Garage Y
Building
Story 3
Foundation Slab
Sewer Public Sewer
Water Public
Architectural Style Traditional
Level or Stories 3
Additional Building Above Grade, Below Grade
Structure Type Dry Wall,2 Story Ceilings,Vaulted Ceilings
New Construction N
Schools
Elementary Schools Spark M. Matsunaga
Middle Schools Kingsview
High Schools Northwest
School District Montgomery County Public Schools
Others
HOA Fee Include Pool(s)
Senior Community No
Tax ID 160603361337
Ownership Fee Simple
SqFt Source Assessor
Special Listing Condition Standard

