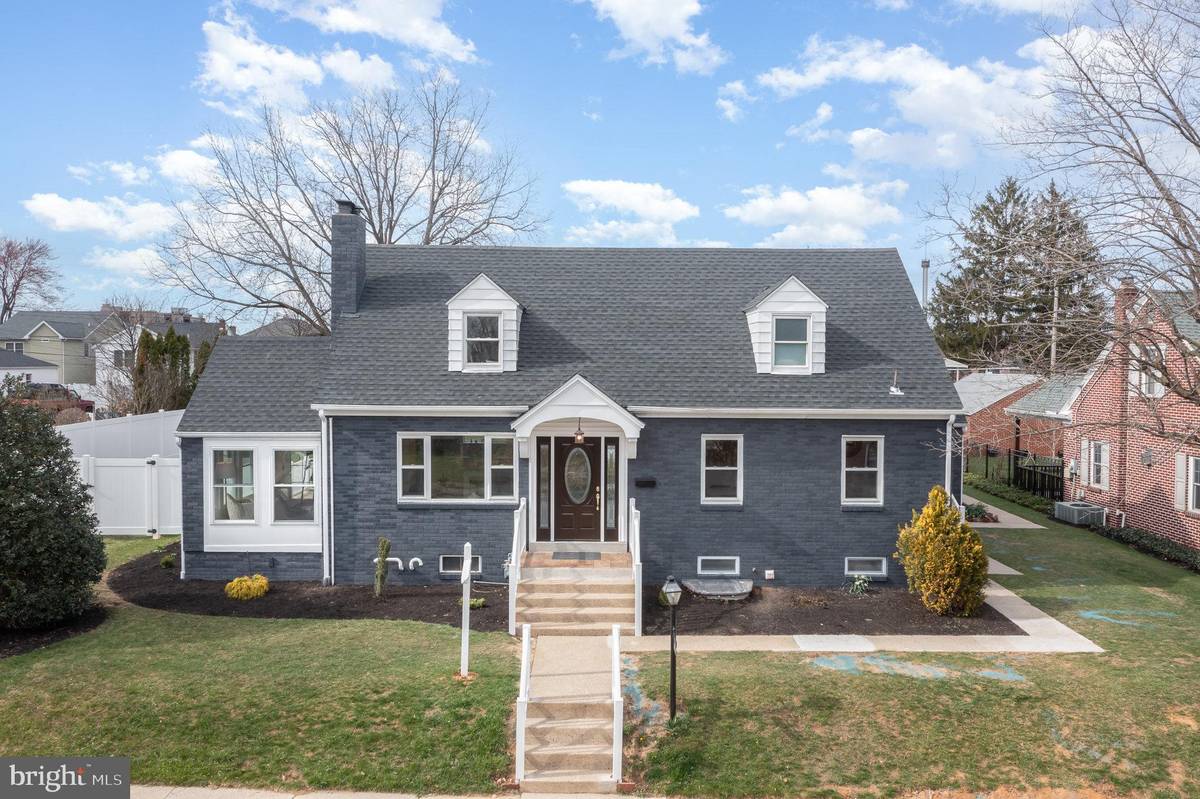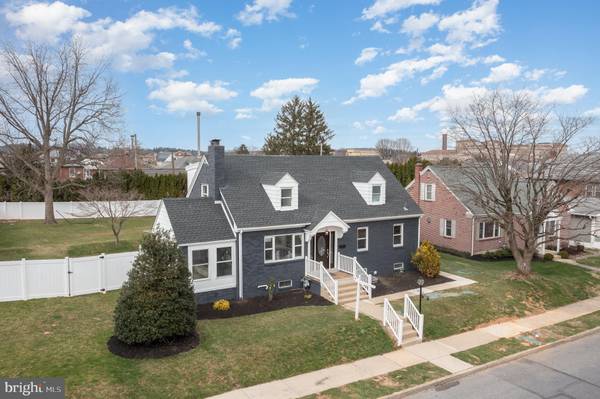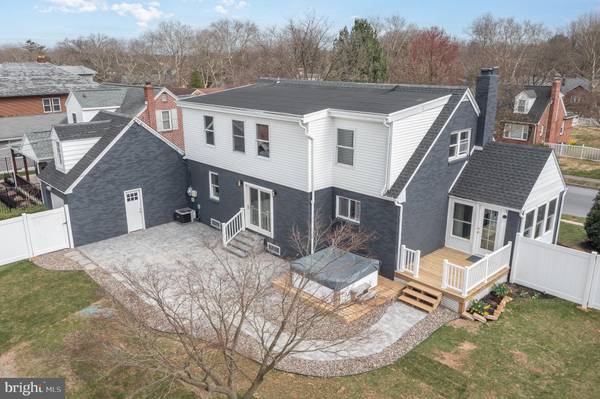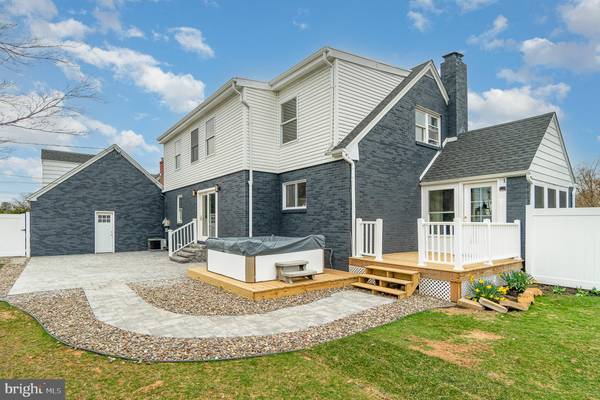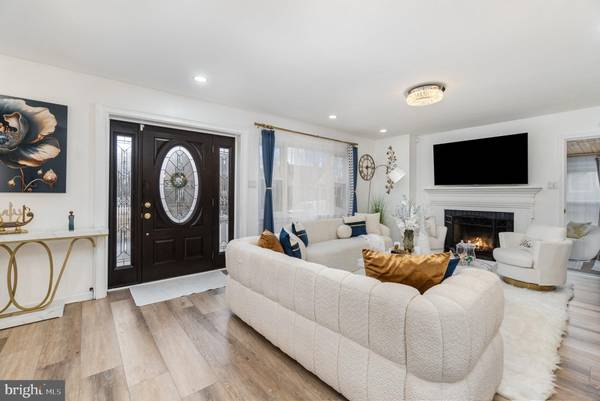117 W AREBA AVE Hershey, PA 17033
4 Beds
4 Baths
4,003 SqFt
UPDATED:
01/23/2025 01:49 AM
Key Details
Property Type Single Family Home
Sub Type Detached
Listing Status Coming Soon
Purchase Type For Sale
Square Footage 4,003 sqft
Price per Sqft $272
Subdivision Hershey Downtown
MLS Listing ID PADA2041356
Style Traditional
Bedrooms 4
Full Baths 4
HOA Y/N N
Abv Grd Liv Area 2,717
Originating Board BRIGHT
Year Built 1949
Annual Tax Amount $4,120
Tax Year 2024
Lot Size 0.327 Acres
Acres 0.33
Property Description
A hidden treasure in downtown Hershey has undergone a complete transformation. This exquisite gem now boasts brand new HVAC, central air, plumbing, and electrical systems, all incorporated into a modern and innovative design.
Prepare to be delighted as you step inside, where a captivating aesthetic welcomes you home. The open floor plan greets you with a gourmet kitchen, complete with a 9-foot island that serves as the heart of the home with an additional pantry that provides ample storage for all your culinary needs.
Sunlight floods into the living space, creating an inviting and warm atmosphere. The open floor plan seamlessly connects the living room, dining room, and kitchen, allowing for easy entertaining and family gatherings.
A Florida parlor awaits, providing the perfect space to bask in the beauty of the outdoors while enjoying the comfort of being indoors.
On the first floor, you'll also discover the convenience of a combined laundry room and mudroom.
A full bathroom adds to the practicality of the space. Sliding glass doors lead to a hardscape patio, where you can relax and unwind. Imagine soaking in the hot tub, surrounded by the privacy and tranquility of a fully fenced-in yard. This outdoor oasis is the perfect extension of your home, offering both comfort and serenity.
The second floor of the house boasts three bedrooms and two bathrooms. The primary en suite is a true haven, offering spa-like features that will leave you feeling pampered. Indulge in a soaking tub, a walk-in shower, and a lighted vanity mirror for the ultimate spa experience. The second bathroom is equally impressive, featuring a double vanity sink, as well as a walk-in shower and a bathtub combined. No detail has been overlooked, with ample closet space in each of the bedrooms to ensure plenty of storage for all your belongings.
Venturing to the lower level, you'll find even more surprises. An additional bedroom, full bathroom, den complete with a dry bar, kitchen, and office await your exploration. This versatile space could easily become an Inlaw suite, accommodating any living arrangement with its own private entry.
An additional detached garage, accessible through an alley, provides ample space for additional vehicles.
This remarkable property is a true testament to the transformative power of renovation. Discover the endless possibilities and make this extraordinary house your forever home. Schedule your private tour today.
Location
State PA
County Dauphin
Area Derry Twp (14024)
Zoning RESIDENTIAL
Rooms
Other Rooms Kitchen, Family Room, Office
Basement Fully Finished, Heated, Interior Access, Sump Pump, Walkout Level
Interior
Interior Features Kitchen - Gourmet, Kitchen - Island, Pantry, Recessed Lighting, Bathroom - Soaking Tub, Walk-in Closet(s), Wet/Dry Bar
Hot Water Natural Gas
Cooling Central A/C
Flooring Luxury Vinyl Plank, Ceramic Tile
Fireplaces Number 1
Fireplaces Type Wood
Inclusions Refrigerator, Washing Machine, Dryer, Wine Refrigerator, Lower Level Refrigerator, Lower Level Stove, Hot Tub
Equipment Energy Efficient Appliances, Oven - Double, Stainless Steel Appliances, Washer, Dryer
Fireplace Y
Appliance Energy Efficient Appliances, Oven - Double, Stainless Steel Appliances, Washer, Dryer
Heat Source Natural Gas
Exterior
Parking Features Additional Storage Area, Garage - Side Entry
Garage Spaces 3.0
Fence Vinyl
Utilities Available Natural Gas Available
Water Access N
Roof Type Architectural Shingle
Accessibility 2+ Access Exits
Total Parking Spaces 3
Garage Y
Building
Lot Description Landscaping, Rear Yard
Story 2
Foundation Block
Sewer Public Sewer
Water Public
Architectural Style Traditional
Level or Stories 2
Additional Building Above Grade, Below Grade
Structure Type Dry Wall
New Construction N
Schools
High Schools Hershey High School
School District Derry Township
Others
Senior Community No
Tax ID 24-018-041-000-0000
Ownership Fee Simple
SqFt Source Assessor
Acceptable Financing Cash, Conventional, VA
Listing Terms Cash, Conventional, VA
Financing Cash,Conventional,VA
Special Listing Condition Standard

