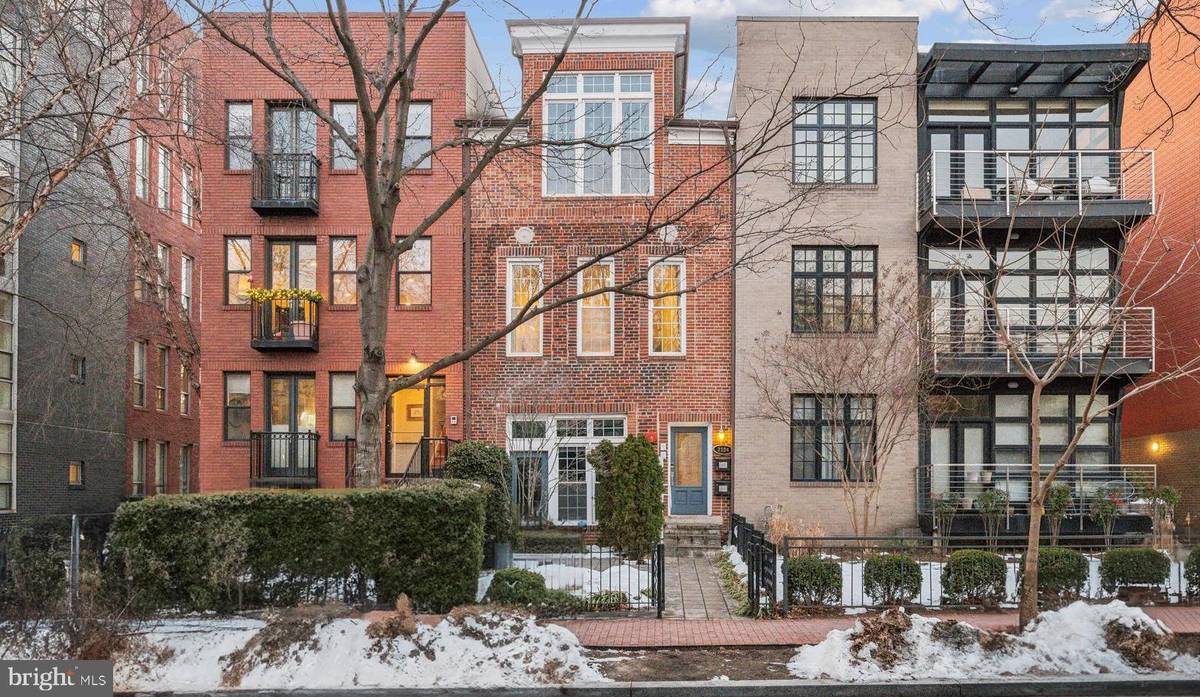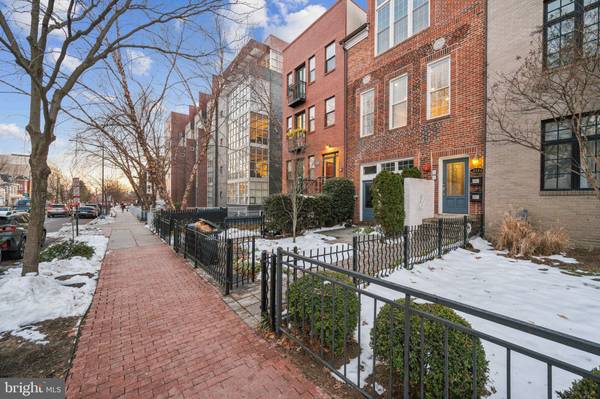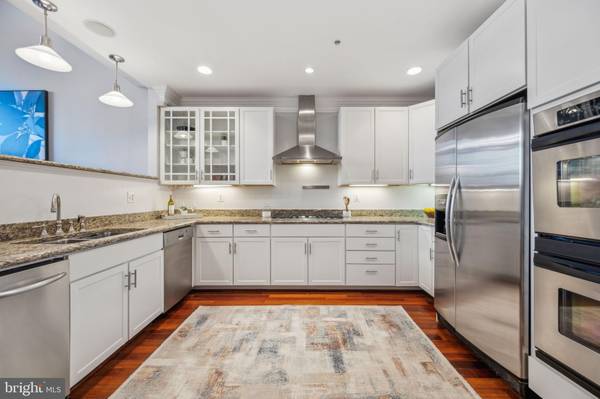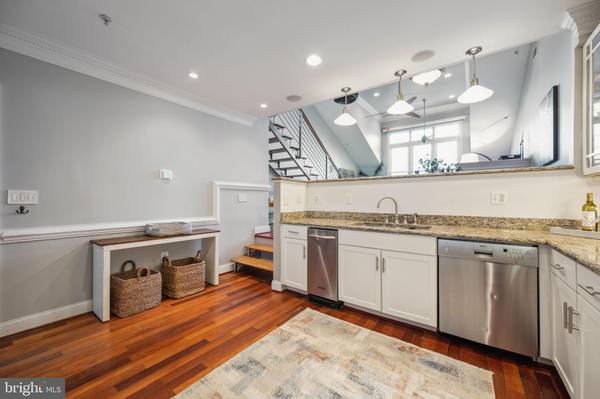2124 11TH ST NW #3 Washington, DC 20001
3 Beds
4 Baths
1,780 SqFt
OPEN HOUSE
Sat Jan 25, 1:00pm - 3:00pm
UPDATED:
01/24/2025 02:50 PM
Key Details
Property Type Condo
Sub Type Condo/Co-op
Listing Status Active
Purchase Type For Sale
Square Footage 1,780 sqft
Price per Sqft $674
Subdivision U Street Corridor
MLS Listing ID DCDC2175338
Style Contemporary
Bedrooms 3
Full Baths 3
Half Baths 1
Condo Fees $488/mo
HOA Y/N N
Abv Grd Liv Area 1,780
Originating Board BRIGHT
Year Built 1928
Annual Tax Amount $7,047
Tax Year 2024
Lot Size 722 Sqft
Acres 0.02
Property Description
Experience modern elegance and urban living at its finest in this expansive 3-bedroom, 3.5-bathroom condo spanning over 1,780 square feet. Nestled in the heart of the U Street Corridor, this stunning residence combines contemporary design with luxurious finishes. The open-concept layout is flooded with natural light from oversized windows, highlighting the sleek hardwood floors and high ceilings throughout. The gourmet kitchen, complete with top-of-the-line stainless steel appliances, quartz countertops, and a spacious island, is a chef's dream and perfect for entertaining. Each bedroom offers ample space and comfort, while the primary suite serves as a private retreat with a spa-inspired en-suite bathroom and a rooftop deck. Additional features include a convenient powder room, in-unit laundry, and plentiful storage solutions. Located steps from the vibrant U Street, you'll enjoy an array of dining, shopping, and entertainment options. Whole Foods is just two blocks away, the U Street Metro Station is right around the corner, and the 14th Street corridor with its renowned restaurants and nightlife is only minutes away. Boasting a stellar walkability score, this home truly defines urban convenience—schedule your tour today!
Location
State DC
County Washington
Zoning DCRA
Rooms
Main Level Bedrooms 2
Interior
Hot Water Electric
Heating Forced Air
Cooling Central A/C
Fireplaces Number 1
Equipment Stainless Steel Appliances
Fireplace Y
Appliance Stainless Steel Appliances
Heat Source Natural Gas
Exterior
Garage Spaces 1.0
Water Access N
Accessibility None
Total Parking Spaces 1
Garage N
Building
Story 2
Unit Features Garden 1 - 4 Floors
Sewer Public Sewer
Water Public
Architectural Style Contemporary
Level or Stories 2
Additional Building Above Grade, Below Grade
New Construction N
Schools
Elementary Schools Garrison
Middle Schools Deal
High Schools Cardozo Education Campus
School District District Of Columbia Public Schools
Others
Pets Allowed Y
Senior Community No
Tax ID 0303//2003
Ownership Fee Simple
SqFt Source Assessor
Special Listing Condition Standard
Pets Allowed Case by Case Basis, Dogs OK





