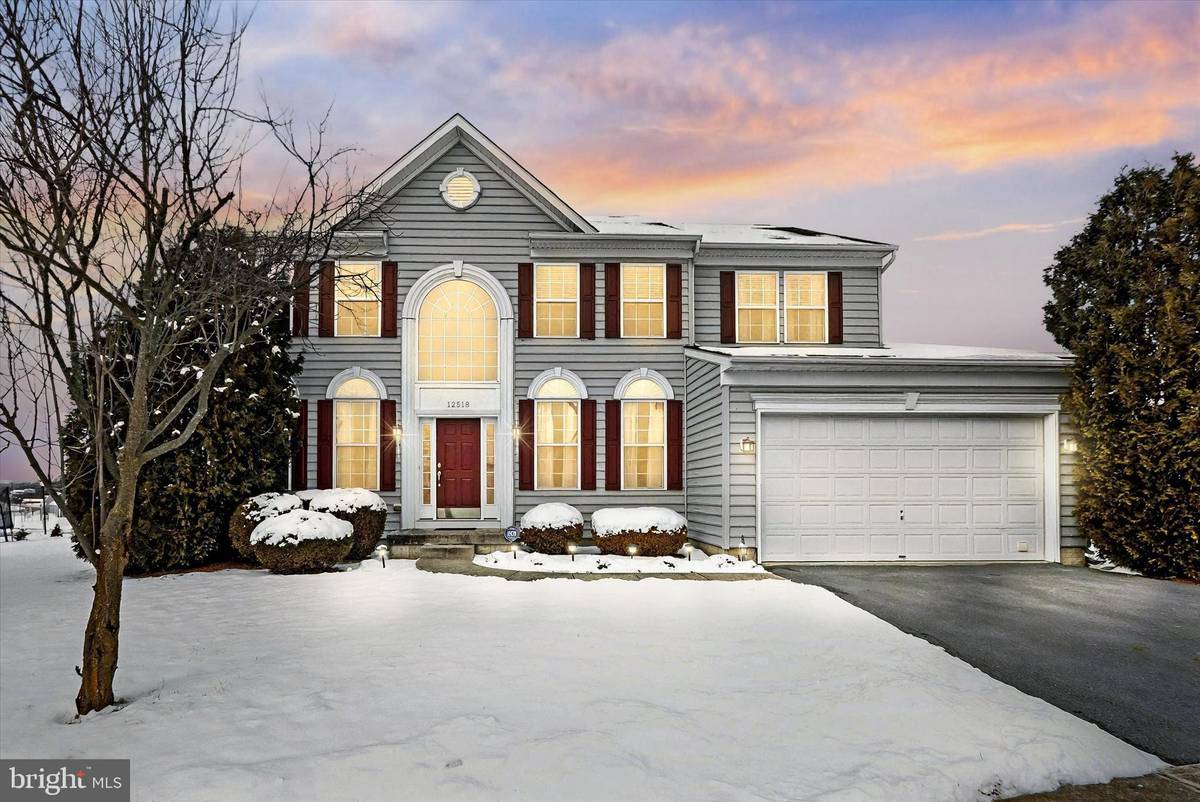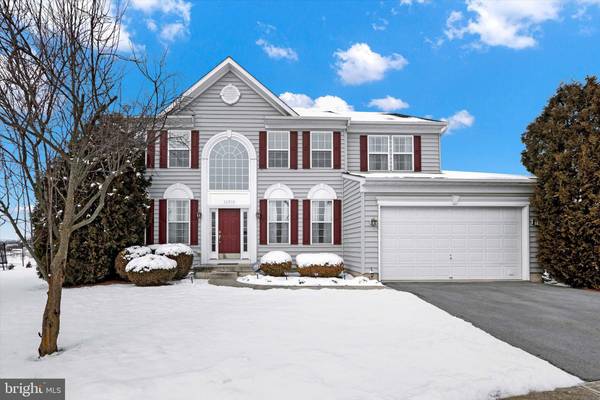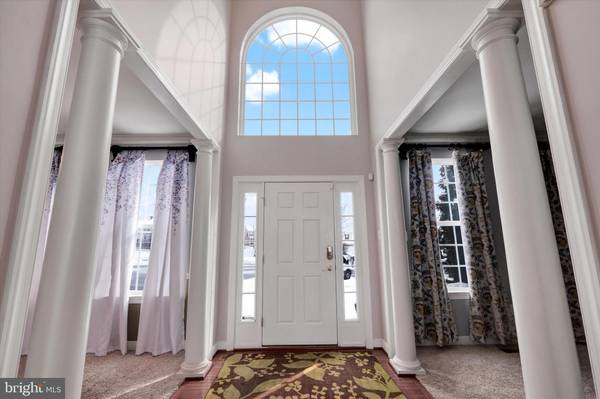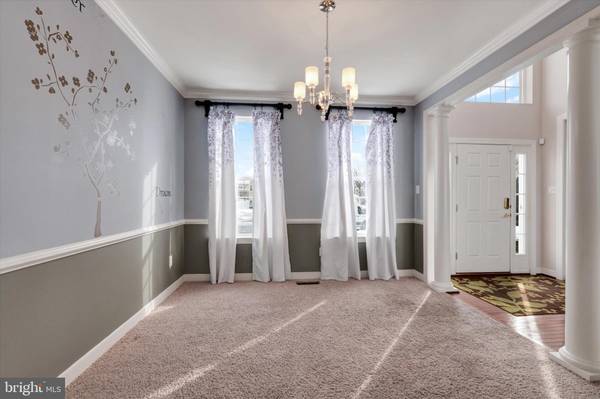12518 OLIVINE CT Hagerstown, MD 21740
5 Beds
4 Baths
2,814 SqFt
OPEN HOUSE
Sat Feb 01, 1:00pm - 3:00pm
UPDATED:
01/23/2025 02:57 PM
Key Details
Property Type Single Family Home
Sub Type Detached
Listing Status Coming Soon
Purchase Type For Sale
Square Footage 2,814 sqft
Price per Sqft $175
Subdivision Hagers Crossing
MLS Listing ID MDWA2026652
Style Colonial
Bedrooms 5
Full Baths 3
Half Baths 1
HOA Fees $44/mo
HOA Y/N Y
Abv Grd Liv Area 2,264
Originating Board BRIGHT
Year Built 2009
Annual Tax Amount $6,207
Tax Year 2024
Lot Size 10,822 Sqft
Acres 0.25
Property Description
Location
State MD
County Washington
Zoning PUD
Rooms
Other Rooms Living Room, Dining Room, Primary Bedroom, Bedroom 2, Bedroom 3, Kitchen, Game Room, Family Room, Den, Bedroom 1, Study, Laundry
Basement Partially Finished
Interior
Interior Features Attic, Breakfast Area, Family Room Off Kitchen, Kitchen - Island, Dining Area, Primary Bath(s), Chair Railings, Crown Moldings, Window Treatments, Upgraded Countertops, Wood Floors
Hot Water Electric
Heating Forced Air
Cooling Central A/C
Fireplaces Number 1
Inclusions Refrigerators x2, washer dryer, dishwasher, etc
Equipment Dishwasher, Microwave, Oven - Self Cleaning, Dryer, Washer - Front Loading
Furnishings No
Fireplace Y
Appliance Dishwasher, Microwave, Oven - Self Cleaning, Dryer, Washer - Front Loading
Heat Source Electric
Exterior
Parking Features Garage - Front Entry
Garage Spaces 2.0
Utilities Available Cable TV Available, Electric Available, Natural Gas Available
Water Access N
Accessibility None
Attached Garage 2
Total Parking Spaces 2
Garage Y
Building
Story 3
Foundation Concrete Perimeter, Block
Sewer Public Sewer
Water Public
Architectural Style Colonial
Level or Stories 3
Additional Building Above Grade, Below Grade
New Construction N
Schools
School District Washington County Public Schools
Others
Senior Community No
Tax ID 2225039688
Ownership Fee Simple
SqFt Source Assessor
Special Listing Condition Standard





