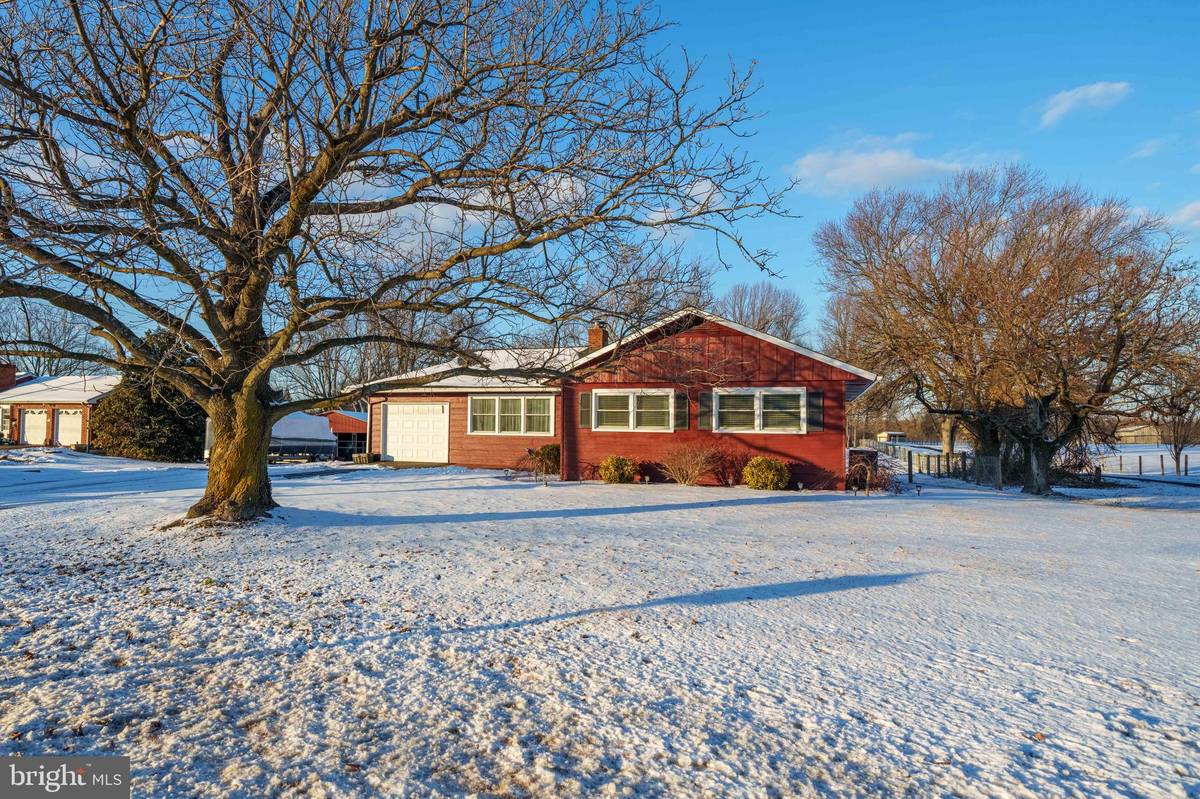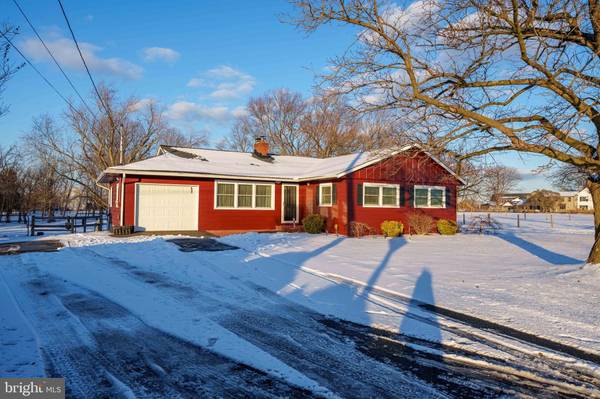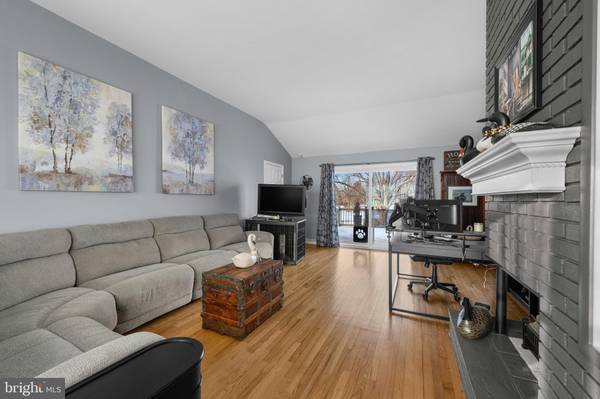5781 TELEGRAPH RD Elkton, MD 21921
3 Beds
2 Baths
1,372 SqFt
OPEN HOUSE
Sat Jan 25, 1:00pm - 3:00pm
Sun Jan 26, 1:00pm - 3:00pm
UPDATED:
01/23/2025 04:07 AM
Key Details
Property Type Single Family Home
Sub Type Detached
Listing Status Active
Purchase Type For Sale
Square Footage 1,372 sqft
Price per Sqft $280
Subdivision Fair Hill
MLS Listing ID MDCC2015514
Style Ranch/Rambler
Bedrooms 3
Full Baths 2
HOA Y/N N
Abv Grd Liv Area 1,372
Originating Board BRIGHT
Year Built 1954
Annual Tax Amount $2,717
Tax Year 2024
Lot Size 1.970 Acres
Acres 1.97
Property Description
Escape to the serenity of the countryside with this delightful ranch-style home nestled on two picturesque acres. This property is a dream come true for those seeking peaceful living with modern amenities.
Property Highlights:
- Beautifully Remodeled Bathrooms (Primary 2020, Secondary 2023): Stylish finishes and modern fixtures bring luxury to everyday living.
- Hardwood Floors: Gleaming throughout the home, adding timeless charm and warmth.
- House Paint, Exterior (2024)
- Fresh Paint, Interior (2024): A neutral palette creates a bright and inviting atmosphere.
- New Roof/Gutters (2020) & Windows (2022): Enjoy peace of mind with these recent upgrades that improve energy efficiency.
- New Deck (2024): Perfect for entertaining or enjoying tranquil mornings overlooking your acreage.
- New Range: Modern and ready for all your culinary adventures.
- LVP Kitchen Flooring (2025), Laundry Room Remodeled (2023), Refrigerator (2019), Dishwasher (2019), Oven/Range (2025), Hot Water Heater (2023), Water Softener/Filtration (2023)
Outdoor Features:
- Farmette Living: Two lush acres ideal for gardening and outdoor recreation.
- Run-In Shed and Fencing (2020): Bring your horse! This property is set up for equestrian enthusiasts.
This move-in-ready ranch is perfect for those craving a rural lifestyle with the convenience of modern updates. Don't miss the opportunity to make this tranquil retreat your home.
Location
State MD
County Cecil
Zoning LDR
Direction South
Rooms
Other Rooms Living Room, Primary Bedroom, Bedroom 2, Bedroom 3, Kitchen
Main Level Bedrooms 3
Interior
Interior Features Floor Plan - Open, Kitchen - Eat-In, Primary Bath(s), Water Treat System, Wood Floors, Attic, Ceiling Fan(s), Entry Level Bedroom
Hot Water Electric
Heating Forced Air
Cooling Central A/C
Flooring Hardwood, Luxury Vinyl Plank
Fireplaces Number 1
Fireplaces Type Wood, Electric
Inclusions Refrigerator, window coverings, water filter/softener
Equipment Dishwasher, Icemaker, Refrigerator, Water Conditioner - Owned, Oven/Range - Electric, Stainless Steel Appliances
Furnishings No
Fireplace Y
Window Features Double Hung,Energy Efficient,Screens
Appliance Dishwasher, Icemaker, Refrigerator, Water Conditioner - Owned, Oven/Range - Electric, Stainless Steel Appliances
Heat Source Oil
Laundry Main Floor
Exterior
Exterior Feature Deck(s)
Parking Features Garage - Front Entry
Garage Spaces 5.0
Fence High Tensile, Other
Water Access N
View Pasture
Roof Type Architectural Shingle
Accessibility None
Porch Deck(s)
Attached Garage 1
Total Parking Spaces 5
Garage Y
Building
Lot Description Partly Wooded, Rural
Story 1
Foundation Crawl Space
Sewer Private Septic Tank
Water Well, Filter, Conditioner
Architectural Style Ranch/Rambler
Level or Stories 1
Additional Building Above Grade, Below Grade
Structure Type Dry Wall,Vaulted Ceilings
New Construction N
Schools
Elementary Schools Cecil Manor
Middle Schools Cherry Hill
High Schools Elkton
School District Cecil County Public Schools
Others
Senior Community No
Tax ID 04-019504
Ownership Fee Simple
SqFt Source Assessor
Acceptable Financing Conventional, Cash, FHA, VA
Horse Property Y
Horse Feature Paddock, Horses Allowed
Listing Terms Conventional, Cash, FHA, VA
Financing Conventional,Cash,FHA,VA
Special Listing Condition Standard





