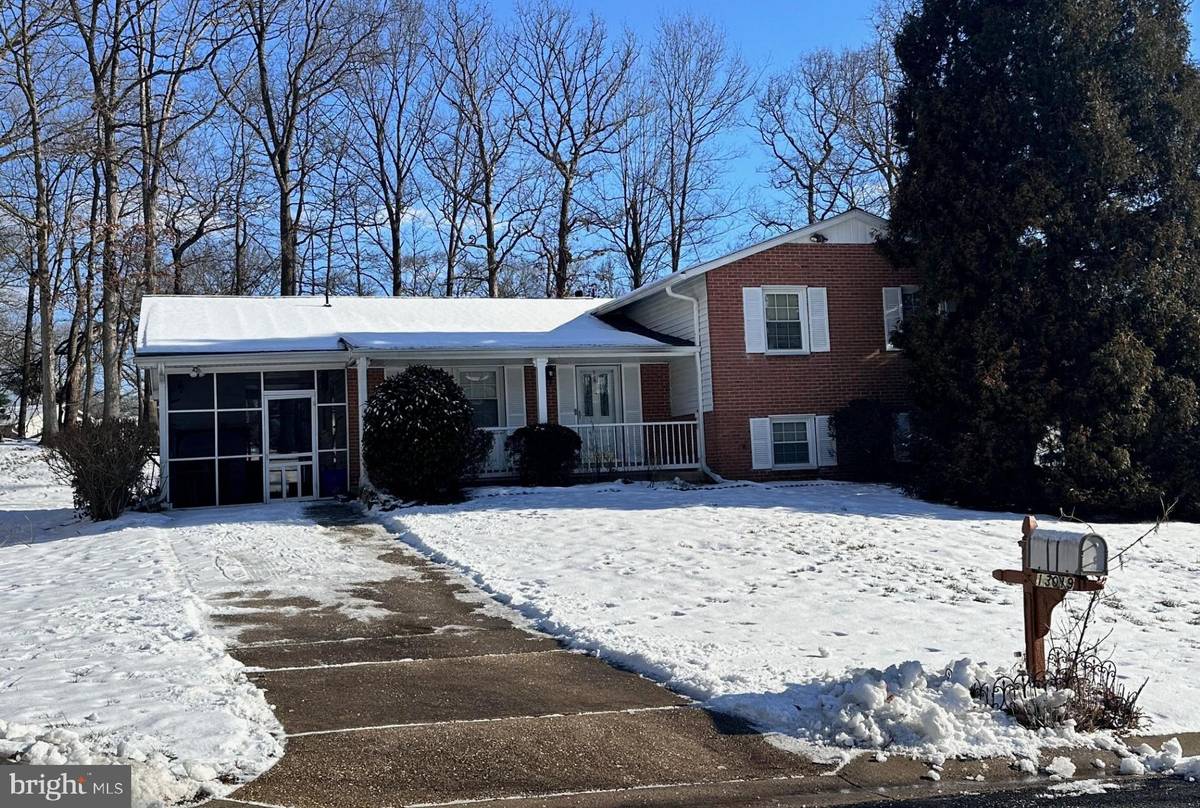13019 MORNINGSIDE LN Silver Spring, MD 20904
5 Beds
3 Baths
2,734 SqFt
UPDATED:
01/23/2025 01:17 AM
Key Details
Property Type Single Family Home
Sub Type Detached
Listing Status Coming Soon
Purchase Type For Sale
Square Footage 2,734 sqft
Price per Sqft $219
Subdivision Paint Branch Estates
MLS Listing ID MDMC2163182
Style Split Level
Bedrooms 5
Full Baths 3
HOA Y/N N
Abv Grd Liv Area 2,384
Originating Board BRIGHT
Year Built 1967
Annual Tax Amount $6,750
Tax Year 2024
Lot Size 0.309 Acres
Acres 0.31
Property Description
Discover the charm of this spacious 5-bedroom, 3-full bath split-level home that offers both comfort and potential. Nestled in a highly desirable neighborhood, this property is perfect for families looking for a convenient location close to excellent schools.
Key Features:
Generous Living Space: With four distinct levels, this home provides ample room for family gatherings and entertaining. The hardwood flooring throughout the main and upper levels adds warmth and character to the living spaces.
Updated Roof: Enjoy peace of mind with a new roof installed just 4 years ago, ensuring protection from the elements for the next 25+ years to come.
Screened-In Porch: The inviting screened-in porch, accessible from the kitchen, is the perfect spot for morning coffee or evening relaxation. With some creativity, this space can also be easily converted into a carport or garage to suit your needs.
Good Condition: While the home has some original features, it is fully livable and ready for your personal touches to make it your own.
Location, Location, Location: Set directly between New Hampshire and Route 29 Silver, this home is just a stone's throw away from exceptional schools, shopping, and parks, making it ideal for families and commuters alike.
Don't miss the opportunity to own this charming home with endless possibilities! Schedule your tour today and envision the future you can create in this delightful property.
Location
State MD
County Montgomery
Zoning R90
Rooms
Basement Full, Outside Entrance, Shelving, Space For Rooms, Windows, Workshop
Interior
Hot Water Electric
Heating Forced Air
Cooling Central A/C
Fireplaces Number 1
Fireplace Y
Heat Source Electric
Exterior
Garage Spaces 3.0
Water Access N
Accessibility 2+ Access Exits, Level Entry - Main
Total Parking Spaces 3
Garage N
Building
Story 4
Foundation Concrete Perimeter
Sewer Public Sewer
Water Public
Architectural Style Split Level
Level or Stories 4
Additional Building Above Grade, Below Grade
New Construction N
Schools
School District Montgomery County Public Schools
Others
Senior Community No
Tax ID 160500328974
Ownership Fee Simple
SqFt Source Assessor
Special Listing Condition Standard

